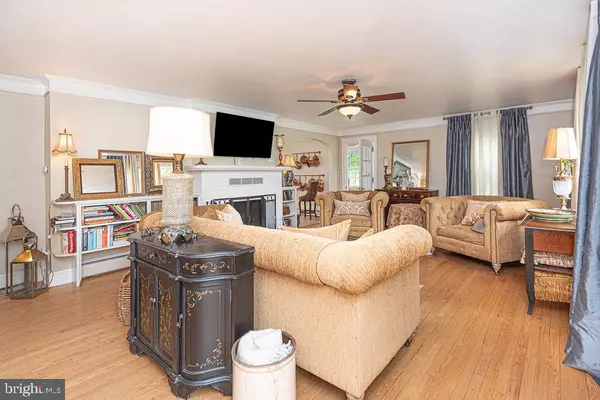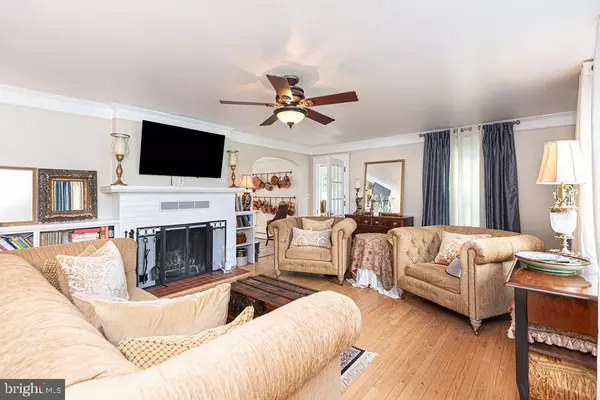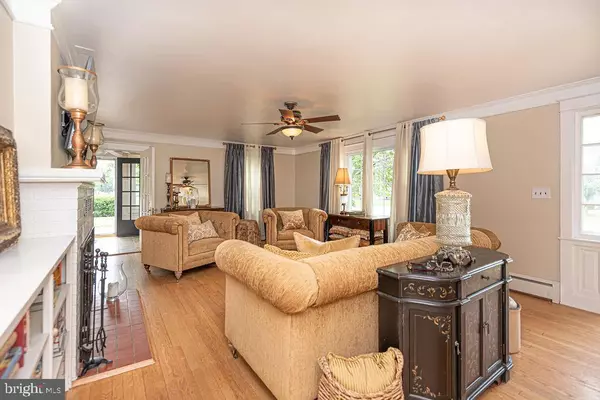532 N MAIN ST Hebron, MD 21830
4 Beds
2 Baths
2,289 SqFt
UPDATED:
12/27/2024 02:49 PM
Key Details
Property Type Single Family Home
Sub Type Detached
Listing Status Under Contract
Purchase Type For Sale
Square Footage 2,289 sqft
Price per Sqft $170
Subdivision None Available
MLS Listing ID MDWC2013580
Style Cape Cod
Bedrooms 4
Full Baths 2
HOA Y/N N
Abv Grd Liv Area 2,289
Originating Board BRIGHT
Year Built 1950
Annual Tax Amount $1,885
Tax Year 2023
Lot Size 3.440 Acres
Acres 3.44
Lot Dimensions 0.00 x 0.00
Property Description
Location
State MD
County Wicomico
Area Wicomico Southwest (23-03)
Zoning AR
Rooms
Basement Partial, Walkout Stairs
Main Level Bedrooms 2
Interior
Interior Features Butlers Pantry, Ceiling Fan(s), Cedar Closet(s), Crown Moldings, Entry Level Bedroom, Family Room Off Kitchen, Floor Plan - Traditional, Kitchen - Eat-In, Kitchen - Island, Pantry, Walk-in Closet(s)
Hot Water Electric
Heating Heat Pump(s)
Cooling Central A/C
Fireplaces Number 1
Equipment Oven - Double, Refrigerator, Icemaker, Cooktop, Water Heater, Washer, Dryer
Furnishings No
Fireplace Y
Appliance Oven - Double, Refrigerator, Icemaker, Cooktop, Water Heater, Washer, Dryer
Heat Source Oil
Laundry Has Laundry
Exterior
Parking Features Garage - Side Entry
Garage Spaces 5.0
Utilities Available Cable TV Available, Electric Available
Water Access N
Accessibility Level Entry - Main
Total Parking Spaces 5
Garage Y
Building
Story 2
Foundation Block
Sewer Private Septic Tank
Water Public
Architectural Style Cape Cod
Level or Stories 2
Additional Building Above Grade, Below Grade
New Construction N
Schools
Elementary Schools Westside Intermediate School
Middle Schools Mardela Middle & High School
High Schools Mardela Middle & High School
School District Wicomico County Public Schools
Others
Senior Community No
Tax ID 2315000686
Ownership Fee Simple
SqFt Source Assessor
Acceptable Financing Cash, Conventional, FHA
Listing Terms Cash, Conventional, FHA
Financing Cash,Conventional,FHA
Special Listing Condition Standard

GET MORE INFORMATION





