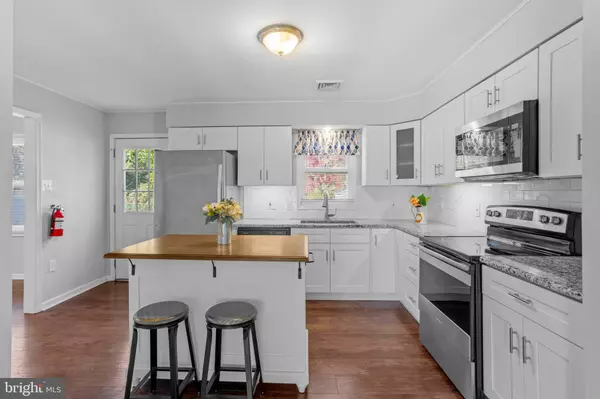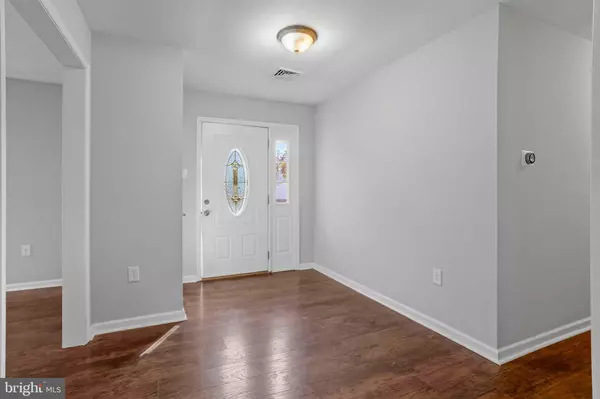$310,000
$319,900
3.1%For more information regarding the value of a property, please contact us for a free consultation.
9 KAREN DR Williamstown, NJ 08094
3 Beds
2 Baths
1,450 SqFt
Key Details
Sold Price $310,000
Property Type Single Family Home
Sub Type Detached
Listing Status Sold
Purchase Type For Sale
Square Footage 1,450 sqft
Price per Sqft $213
Subdivision Stone Forest
MLS Listing ID NJGL2049062
Sold Date 12/13/24
Style Ranch/Rambler
Bedrooms 3
Full Baths 2
HOA Y/N N
Abv Grd Liv Area 1,450
Originating Board BRIGHT
Year Built 1987
Annual Tax Amount $6,604
Tax Year 2023
Lot Size 10,123 Sqft
Acres 0.23
Lot Dimensions 75.00 x 135.00
Property Description
Price Adjustment $319,900.! OPEN HOUSE SATURDAY 11/9/24 2pm-4pm! Adorable, spacious 3/2 updated Rancher (newly remodeled 2019) w/above ground pool in the quiet and friendly Stone Forest Development waiting for YOU! This move-in ready home offers a perfect blend of comfort and modern updates. Enter to the open foyer, Living room with bay window, Kitchen w/stainless steel appliances and granite countertops and separate Dining room. Laminate flooring throughout. Primary bedroom with ensuite bath w/tiled stall shower. Main bathroom with tub/shower/tiled walls. Great back yard with awesome large above ground pool! Home was newly remodeled in 2019 including Roof, HVAC, Central A/C (all 2019). Pool sold in as is condition. Bed is not included. All other Furniture shown is included (Island w/chairs in kitchen, tv stand shelving unit in living room & armoire/closet in main bedroom. Bed shown in not included. Easy access to shopping, shore points and public transportation. Call today for your personal tour.
Location
State NJ
County Gloucester
Area Monroe Twp (20811)
Zoning RES
Rooms
Other Rooms Living Room, Dining Room, Primary Bedroom, Bedroom 2, Bedroom 3, Kitchen, Foyer, Laundry, Bathroom 2, Primary Bathroom
Main Level Bedrooms 3
Interior
Interior Features Ceiling Fan(s), Primary Bath(s), Pantry, Bathroom - Stall Shower
Hot Water Electric
Heating Forced Air
Cooling Central A/C
Flooring Laminated, Tile/Brick, Carpet
Equipment Oven/Range - Electric, Microwave, Refrigerator, Dishwasher, Washer, Dryer
Fireplace N
Window Features Bay/Bow
Appliance Oven/Range - Electric, Microwave, Refrigerator, Dishwasher, Washer, Dryer
Heat Source Natural Gas
Exterior
Pool Above Ground
Water Access N
Roof Type Shingle
Accessibility None
Garage N
Building
Story 1
Foundation Crawl Space
Sewer Public Sewer
Water Public
Architectural Style Ranch/Rambler
Level or Stories 1
Additional Building Above Grade, Below Grade
Structure Type Dry Wall
New Construction N
Schools
School District Monroe Township
Others
Senior Community No
Tax ID 11-11205-00030
Ownership Fee Simple
SqFt Source Assessor
Acceptable Financing Cash, Conventional, FHA, VA, Private
Listing Terms Cash, Conventional, FHA, VA, Private
Financing Cash,Conventional,FHA,VA,Private
Special Listing Condition Standard
Read Less
Want to know what your home might be worth? Contact us for a FREE valuation!

Our team is ready to help you sell your home for the highest possible price ASAP

Bought with NON MEMBER • Non Subscribing Office
GET MORE INFORMATION





