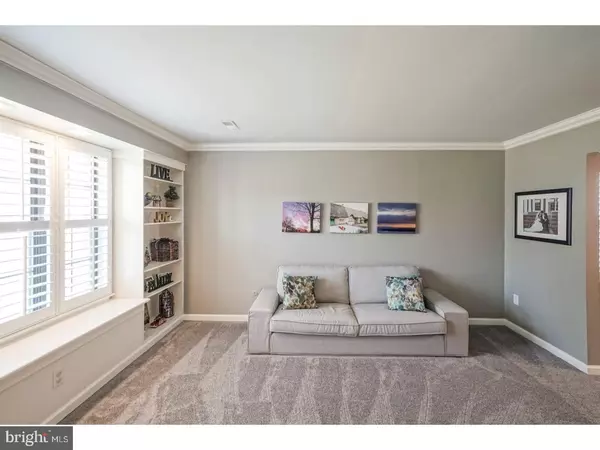$190,000
$204,990
7.3%For more information regarding the value of a property, please contact us for a free consultation.
336 BALSAM RD Williamstown, NJ 08094
3 Beds
2 Baths
1,925 SqFt
Key Details
Sold Price $190,000
Property Type Single Family Home
Sub Type Detached
Listing Status Sold
Purchase Type For Sale
Square Footage 1,925 sqft
Price per Sqft $98
Subdivision Forest Hills
MLS Listing ID 1004314165
Sold Date 01/26/18
Style Colonial
Bedrooms 3
Full Baths 1
Half Baths 1
HOA Y/N N
Abv Grd Liv Area 1,925
Originating Board TREND
Year Built 1976
Annual Tax Amount $6,404
Tax Year 2017
Lot Size 10,350 Sqft
Acres 0.24
Lot Dimensions 75X138
Property Description
Charming 3 bedroom home in the desirable Forest Hills community in Williamstown! Nestled on a quiet street is this beautiful well maintained Colonial that shows pride of ownership. From the minute you walk throught the front door you will feel the warmth and care the owners have put into it. Newer carpets throughout the house, beautiful pergo and hardwood floors, both the half bath and full bath have been tastefully updated. Wait till you walk into the large Kitchen!!! White cabinets, new granite and new backsplash along with the stainless steel appliances will make you fall in love. The Kitchen flows into the Family Room which leads to the Florida room with tons of sunshine pouring through. But wait, there is more! Need some more space? The garage has been converted into more living space that you can make an office, home gym or playroom. Upstairs you will find the Master Bedroom with 2 large walk in closets along with 2 additional bedrooms and the updated bathroom. The spacious fenced in backyard backs to woods for privacy and has a shed for extra storage. Location, Location, Location! Easy access to to major comuter highways and close to local shopping, dining, schools and more!! Incuded for your peace of mind is a One Year 2-10 Home Warranty. Don't delay, call today to see this beautiful home nestled on a quiet street.
Location
State NJ
County Gloucester
Area Monroe Twp (20811)
Zoning RES
Rooms
Other Rooms Living Room, Dining Room, Primary Bedroom, Bedroom 2, Kitchen, Family Room, Bedroom 1, Laundry, Other
Interior
Interior Features Butlers Pantry, Ceiling Fan(s), Kitchen - Eat-In
Hot Water Electric
Heating Oil, Forced Air
Cooling Central A/C
Flooring Wood, Fully Carpeted, Tile/Brick
Equipment Dishwasher, Built-In Microwave
Fireplace N
Appliance Dishwasher, Built-In Microwave
Heat Source Oil
Laundry Main Floor
Exterior
Garage Spaces 2.0
Fence Other
Utilities Available Cable TV
Water Access N
Roof Type Pitched,Shingle
Accessibility None
Total Parking Spaces 2
Garage N
Building
Lot Description Level, Open, Front Yard, Rear Yard, SideYard(s)
Story 2
Sewer Public Sewer
Water Public
Architectural Style Colonial
Level or Stories 2
Additional Building Above Grade, Shed
New Construction N
Others
Senior Community No
Tax ID 11-10104-00002
Ownership Fee Simple
Read Less
Want to know what your home might be worth? Contact us for a FREE valuation!

Our team is ready to help you sell your home for the highest possible price ASAP

Bought with Lauren Baldwin • Coldwell Banker Realty

GET MORE INFORMATION





