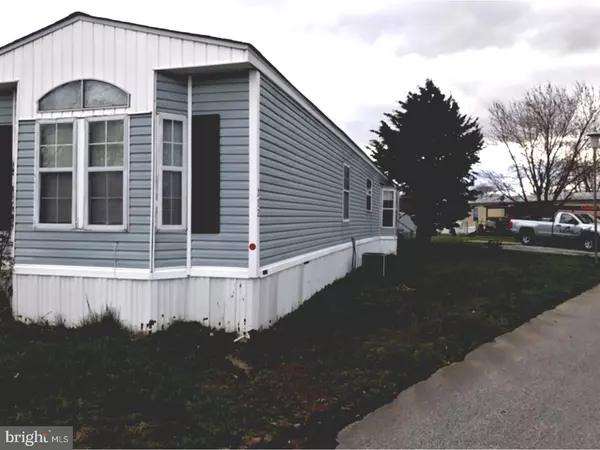$13,000
$15,000
13.3%For more information regarding the value of a property, please contact us for a free consultation.
552 MAPLE AVE Middletown, DE 19709
3 Beds
2 Baths
Key Details
Sold Price $13,000
Property Type Single Family Home
Listing Status Sold
Purchase Type For Sale
Subdivision Village Brook
MLS Listing ID 1000324721
Sold Date 01/26/18
Style Other
Bedrooms 3
Full Baths 2
HOA Y/N N
Originating Board TREND
Year Built 1990
Annual Tax Amount $217
Tax Year 2016
Property Description
Lovingly maintained 14' X 18' mobile home in the desirable, well managed development of Villagebrook. 3 bedrooms, 2 full baths, large kitchen and lots of space to relax and unwind. Lots of cabinet space in kitchen. Master bedroom has full bath with a garden tub. Nice sized yard for entertaining. Only available due to necessary move. Recently upgraded AC unit and hot water heater. Highly desirable Appoquinimink School District. Lot fee of $630/month includes lot rental, water, sewer and snow removal. Priced to sell! Make an appointment to visit today!
Location
State DE
County New Castle
Area South Of The Canal (30907)
Zoning RESID
Rooms
Other Rooms Living Room, Primary Bedroom, Bedroom 2, Kitchen, Bedroom 1
Interior
Interior Features Primary Bath(s), Ceiling Fan(s), Kitchen - Eat-In
Hot Water Electric
Heating Forced Air
Cooling Central A/C
Flooring Fully Carpeted
Fireplace N
Heat Source Bottled Gas/Propane
Laundry Main Floor
Exterior
Water Access N
Accessibility None
Garage N
Building
Lot Description Level, Rear Yard
Story 1
Sewer Public Sewer
Water Public
Architectural Style Other
Level or Stories 1
New Construction N
Schools
School District Appoquinimink
Others
Senior Community No
Tax ID 23-014.00-001.M.0552
Ownership Land Lease
Acceptable Financing Conventional, VA, FHA 203(b)
Listing Terms Conventional, VA, FHA 203(b)
Financing Conventional,VA,FHA 203(b)
Read Less
Want to know what your home might be worth? Contact us for a FREE valuation!

Our team is ready to help you sell your home for the highest possible price ASAP

Bought with Christen McDade • Century 21 Premier Homes

GET MORE INFORMATION





