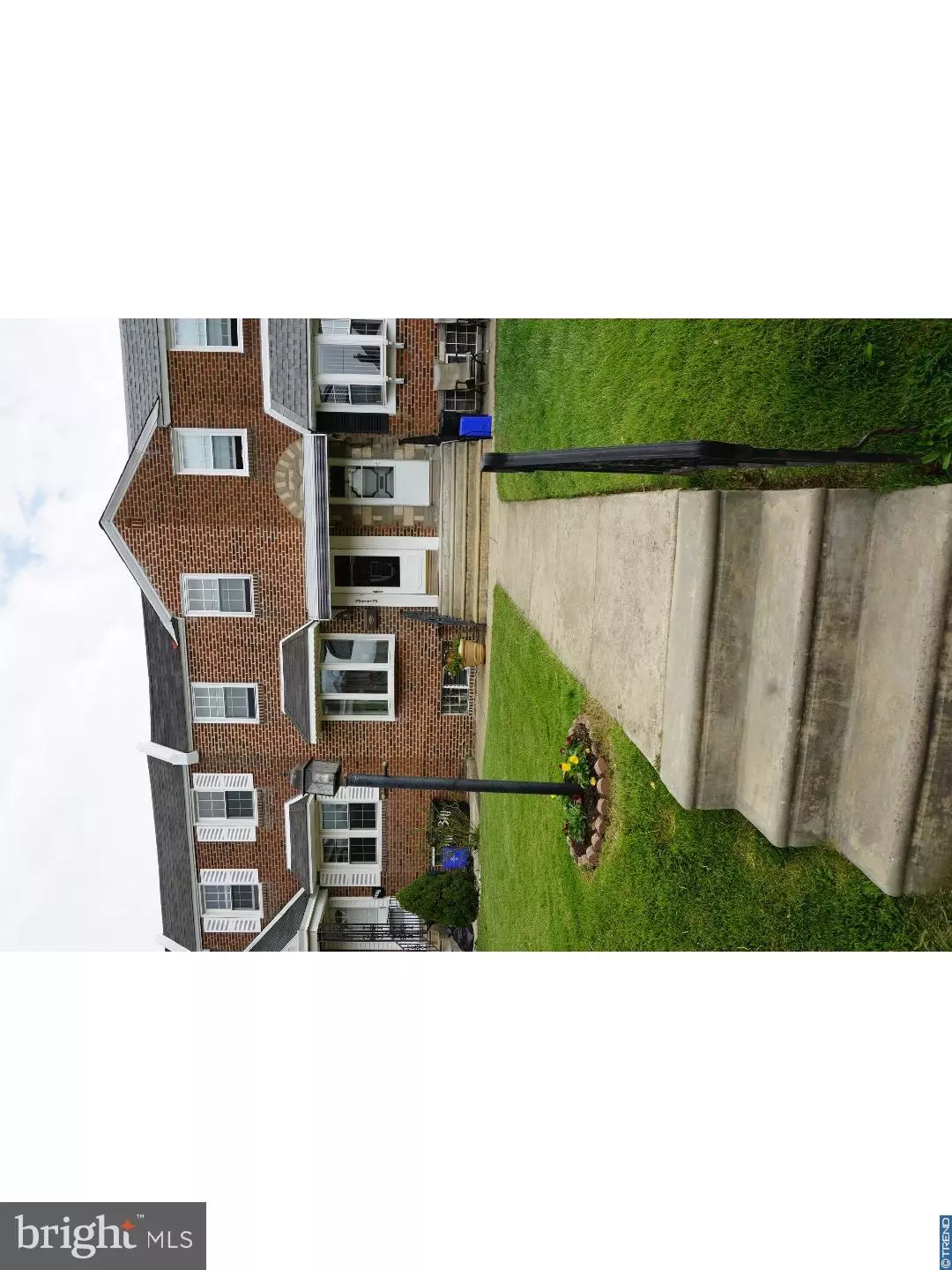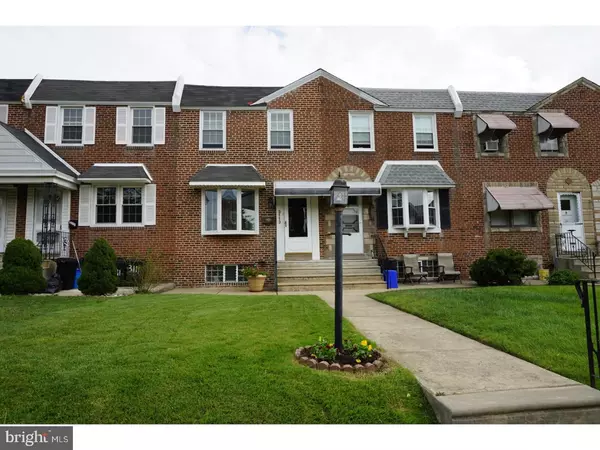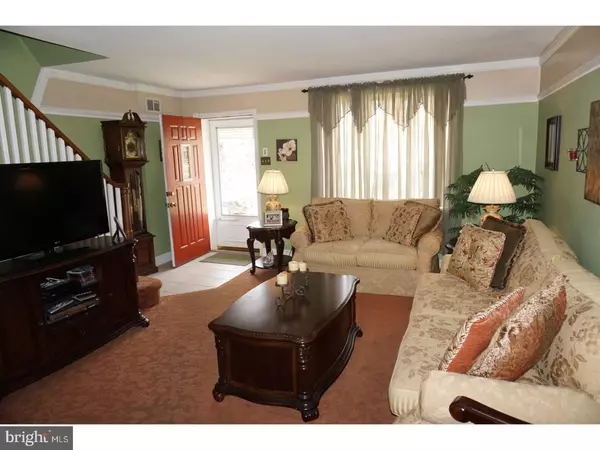$190,000
$179,900
5.6%For more information regarding the value of a property, please contact us for a free consultation.
3113 DISSTON ST Philadelphia, PA 19149
3 Beds
2 Baths
1,110 SqFt
Key Details
Sold Price $190,000
Property Type Townhouse
Sub Type Interior Row/Townhouse
Listing Status Sold
Purchase Type For Sale
Square Footage 1,110 sqft
Price per Sqft $171
Subdivision Mayfair (West)
MLS Listing ID 1000864631
Sold Date 11/02/17
Style AirLite
Bedrooms 3
Full Baths 1
Half Baths 1
HOA Y/N N
Abv Grd Liv Area 1,110
Originating Board TREND
Year Built 1925
Annual Tax Amount $1,884
Tax Year 2017
Lot Size 1,511 Sqft
Acres 0.03
Lot Dimensions 16X92
Property Description
West Mayfair 3 bedroom 1.5 bath brick front row in pristine condition. Large front yard with front patio. Enter the home through the full view screen door, insulated steel entry door and ceramic tile flooring foyer entry. Large living room with front bow window, sculpted carpeting, crown moldings and coat closet. Dining room with refinished hardwood flooring, crown moldings and slider leading to large 15x15 rear deck with newer Trex decking and PVC lighted railings for low maintenence. Eat in kitchen with tons of oak cabinetry with large pantry cabinet, recessed lighting, ceramic back splash, gas range, dishwasher, garbage disposal, microwave and refrigerator. The 2nd floor features a large master bedroom with crown molding, double closet with mirrored doors and ceiling fan. Remodeled 3 piece ceramic tile hall bath, hall linen closet and 2 other good sized bedrooms with crown moldings, ceilings fans and generous closet space. Solid wood interior doors throughout. The lower level is a great family room with powder room and separate laundry area with exit to the rear fenced yard with storage shed and driveway for off street private parking. This property has insulated perimeter walls, 100 amp circuit breaker electric, newer sliding glass door, newer windows and newer roof. Make your appointment today!
Location
State PA
County Philadelphia
Area 19149 (19149)
Zoning RSA5
Rooms
Other Rooms Living Room, Dining Room, Primary Bedroom, Bedroom 2, Kitchen, Family Room, Bedroom 1
Basement Full, Outside Entrance
Interior
Interior Features Ceiling Fan(s), Kitchen - Eat-In
Hot Water Natural Gas
Heating Gas, Forced Air
Cooling Central A/C
Flooring Wood, Fully Carpeted, Tile/Brick
Equipment Built-In Range, Dishwasher, Disposal, Built-In Microwave
Fireplace N
Window Features Replacement
Appliance Built-In Range, Dishwasher, Disposal, Built-In Microwave
Heat Source Natural Gas
Laundry Basement
Exterior
Exterior Feature Deck(s), Patio(s)
Garage Spaces 1.0
Fence Other
Water Access N
Roof Type Flat
Accessibility None
Porch Deck(s), Patio(s)
Attached Garage 1
Total Parking Spaces 1
Garage Y
Building
Lot Description Front Yard, Rear Yard
Story 2
Foundation Stone
Sewer Public Sewer
Water Public
Architectural Style AirLite
Level or Stories 2
Additional Building Above Grade, Shed
New Construction N
Schools
School District The School District Of Philadelphia
Others
Senior Community No
Tax ID 551310500
Ownership Fee Simple
Read Less
Want to know what your home might be worth? Contact us for a FREE valuation!

Our team is ready to help you sell your home for the highest possible price ASAP

Bought with Krystal Wang • Rust Real Estate, LLC

GET MORE INFORMATION





