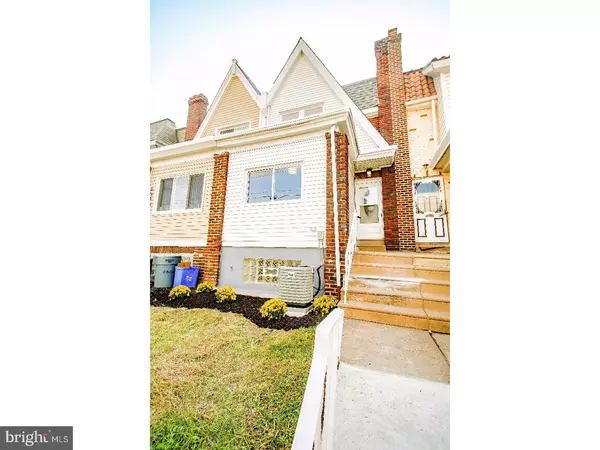$178,000
$174,900
1.8%For more information regarding the value of a property, please contact us for a free consultation.
6548 N 17TH ST Philadelphia, PA 19126
3 Beds
3 Baths
1,356 SqFt
Key Details
Sold Price $178,000
Property Type Townhouse
Sub Type Interior Row/Townhouse
Listing Status Sold
Purchase Type For Sale
Square Footage 1,356 sqft
Price per Sqft $131
Subdivision West Oak Lane
MLS Listing ID 1000314359
Sold Date 10/31/17
Style Straight Thru
Bedrooms 3
Full Baths 2
Half Baths 1
HOA Y/N N
Abv Grd Liv Area 1,356
Originating Board TREND
Year Built 1925
Annual Tax Amount $1,550
Tax Year 2017
Lot Size 1,408 Sqft
Acres 0.03
Lot Dimensions 16X88
Property Description
They say a picture is worth a thousand words. With that in mind, the only word that comes to mind is STUNNING! Highly sought after for its expansive open concept floor plan, this townhome is one of the eco-friendliest homes available in West Oak Lane, having just been totally renovated from top to bottom. With its ideal location, this townhome offers great southern exposure allowing lots of natural sunlight to pour in & illuminate this magnificent home. A one of a kind home, with customization such as beautiful cognac colored hardwood floors that flow throughout the entire first floor. An amazing coffered ceiling adorns the dining room with an abundance of beautiful trim such as crown molding and chair railing have been installed throughout the home. Fall in love with this galley style gourmet kitchen with its Vanilla Breeze cabinets, snowfall granite countertops, mocha subway tiled backsplash and all new stainless-steel appliances! This townhome is well-appointed & offers a luxurious master bed/bath suite with a gorgeous tray ceiling, 2 additional, generously sized bedrooms & a fully finished basement with a half bath. Having a new roof with transferrable warranty, all new windows and new HVAC system what more could you want? Did you say an expansive deck for outdoor entertainment, well you've got that too?? Near fabulous restaurants and shopping with easy accessibility to Center City and Northern points, make this amazing house your home TODAY! Disclosure: Owner is a PA licensed Associate Broker.
Location
State PA
County Philadelphia
Area 19126 (19126)
Zoning RSA5
Rooms
Other Rooms Living Room, Dining Room, Primary Bedroom, Bedroom 2, Kitchen, Family Room, Bedroom 1, Laundry, Attic
Basement Full, Fully Finished
Interior
Interior Features Primary Bath(s), Ceiling Fan(s)
Hot Water Natural Gas
Heating Forced Air
Cooling Central A/C
Flooring Wood, Tile/Brick
Equipment Oven - Self Cleaning, Disposal
Fireplace N
Appliance Oven - Self Cleaning, Disposal
Heat Source Natural Gas
Laundry Basement
Exterior
Exterior Feature Deck(s)
Garage Spaces 2.0
Water Access N
Roof Type Flat
Accessibility None
Porch Deck(s)
Attached Garage 1
Total Parking Spaces 2
Garage Y
Building
Story 2
Sewer Public Sewer
Water Public
Architectural Style Straight Thru
Level or Stories 2
Additional Building Above Grade
New Construction N
Schools
School District The School District Of Philadelphia
Others
Senior Community No
Tax ID 172215600
Ownership Fee Simple
Acceptable Financing Conventional, VA, FHA 203(b)
Listing Terms Conventional, VA, FHA 203(b)
Financing Conventional,VA,FHA 203(b)
Read Less
Want to know what your home might be worth? Contact us for a FREE valuation!

Our team is ready to help you sell your home for the highest possible price ASAP

Bought with Oba Wilson • Realty Mark Associates-CC

GET MORE INFORMATION





