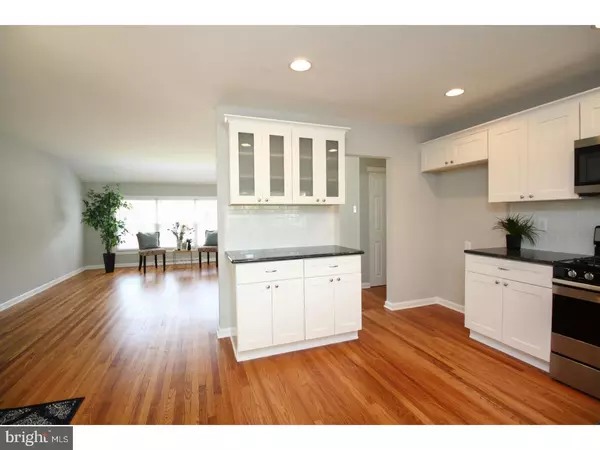$210,000
$199,900
5.1%For more information regarding the value of a property, please contact us for a free consultation.
508 MONROE AVE Beverly, NJ 08010
4 Beds
2 Baths
1,588 SqFt
Key Details
Sold Price $210,000
Property Type Single Family Home
Sub Type Detached
Listing Status Sold
Purchase Type For Sale
Square Footage 1,588 sqft
Price per Sqft $132
Subdivision None Available
MLS Listing ID 1000078084
Sold Date 09/29/17
Style Contemporary,Bi-level
Bedrooms 4
Full Baths 1
Half Baths 1
HOA Y/N N
Abv Grd Liv Area 1,588
Originating Board TREND
Year Built 1960
Annual Tax Amount $5,644
Tax Year 2016
Lot Size 0.253 Acres
Acres 0.25
Lot Dimensions 101X109
Property Description
Great curb appeal and even better inside.. Come see this beautiful newly renovated home, it's sure to please. Refinished hard wood floors throughout most of the first floor. Formal living room light and bright. Dining room with sliders to rear deck. Kitchen has recessed lights, tile backsplash, built in micro, ss appliances, granite, crown molding on cabinets lots of light and open space. Three good size bedrooms on main floor. New full bath tiled floor and tub walls, granite countertop. Lower level Family room, with fireplace. 1/2 bath, rear patio, Laundry hook ups all on this level as well as the 4th bedroom or office. 1 car garage. Replaced roof, heater, central air, hot water heater and windows. Nice location easy access to just about all you need. Hurry ,,, going ,, going ,, GONE!!!
Location
State NJ
County Burlington
Area Edgewater Park Twp (20312)
Zoning RES
Rooms
Other Rooms Living Room, Dining Room, Primary Bedroom, Bedroom 2, Bedroom 3, Kitchen, Family Room, Bedroom 1, Laundry, Attic
Interior
Hot Water Natural Gas
Heating Gas
Cooling Central A/C
Fireplaces Number 1
Fireplaces Type Brick
Equipment Built-In Range, Dishwasher, Built-In Microwave
Fireplace Y
Appliance Built-In Range, Dishwasher, Built-In Microwave
Heat Source Natural Gas
Laundry Lower Floor
Exterior
Exterior Feature Deck(s)
Parking Features Inside Access
Garage Spaces 2.0
Fence Other
Water Access N
Accessibility None
Porch Deck(s)
Attached Garage 1
Total Parking Spaces 2
Garage Y
Building
Lot Description Front Yard, Rear Yard, SideYard(s)
Sewer Public Sewer
Water Public
Architectural Style Contemporary, Bi-level
Additional Building Above Grade
New Construction N
Schools
School District Burlington City Schools
Others
Senior Community No
Tax ID 12-01406-00015
Ownership Fee Simple
Read Less
Want to know what your home might be worth? Contact us for a FREE valuation!

Our team is ready to help you sell your home for the highest possible price ASAP

Bought with Taralyn Hendricks • Keller Williams Realty - Cherry Hill

GET MORE INFORMATION





