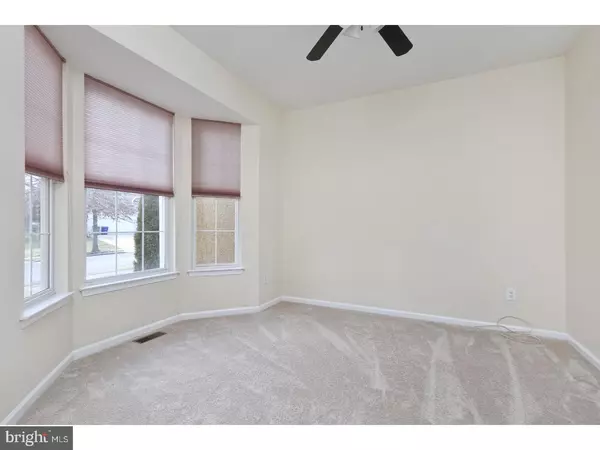$438,500
$449,900
2.5%For more information regarding the value of a property, please contact us for a free consultation.
22 ALBANY RD Marlton, NJ 08053
4 Beds
3 Baths
3,028 SqFt
Key Details
Sold Price $438,500
Property Type Single Family Home
Sub Type Detached
Listing Status Sold
Purchase Type For Sale
Square Footage 3,028 sqft
Price per Sqft $144
Subdivision Ridings At Mayfair
MLS Listing ID 1000070118
Sold Date 03/16/17
Style Contemporary
Bedrooms 4
Full Baths 2
Half Baths 1
HOA Y/N N
Abv Grd Liv Area 3,028
Originating Board TREND
Year Built 1998
Annual Tax Amount $13,014
Tax Year 2016
Lot Size 10,890 Sqft
Acres 0.25
Property Description
Beautiful home on large corner lot with 4 Bedrooms, 2.5 bath with 2 car garage in The Ridings at Mayfair. 2 story foyer with hardwood floors, turned oak banister and treads with custom chandelier. First floor home office has a ceiling fan, French doors and custom large windows. Living room and dining Room and foyer have recently refinished hardwood floors and the rest of the home has brand new carpet. The Large eat in Kitchen has been updated with granite counter-tops, ceramic back-splash, refinished cabinets, newer appliances, recessed lighting, double door pantry, sliding glass doors to the back patio and fenced in yard. Step down into a large Family Room/Great Room with cathedral ceilings, ceiling fan with light, gas fireplace, custom sconces, and a second staircase. The master bath has been updated with a Jacuzzi tub, large glass enclosed stall shower, ceramic walls and floor, 2 vanities with custom mirrors and light fixtures. The master bedroom has 2 walk in closets a sitting room, cathedral ceilings, recessed Lights and ceiling fan. The additional 3 bedrooms have newer carpet, ceiling fans, and large closets. The large basement is finished with wood paneling, newer carpeting, lots of closets and tons of storage space. This home has a brand new hot water heater has been freshly painted, shows like a new home and seller is offering a 1 year home warranty.
Location
State NJ
County Burlington
Area Evesham Twp (20313)
Zoning RES
Rooms
Other Rooms Living Room, Dining Room, Primary Bedroom, Bedroom 2, Bedroom 3, Kitchen, Family Room, Bedroom 1, Laundry, Other, Attic
Basement Full, Fully Finished
Interior
Interior Features Primary Bath(s), Stall Shower, Kitchen - Eat-In
Hot Water Natural Gas
Heating Gas, Forced Air
Cooling Central A/C
Flooring Wood, Fully Carpeted, Vinyl
Fireplaces Number 1
Fireplaces Type Marble, Gas/Propane
Equipment Built-In Range, Dishwasher, Refrigerator, Disposal
Fireplace Y
Appliance Built-In Range, Dishwasher, Refrigerator, Disposal
Heat Source Natural Gas
Laundry Main Floor
Exterior
Exterior Feature Patio(s)
Parking Features Inside Access, Garage Door Opener
Garage Spaces 5.0
Fence Other
Utilities Available Cable TV
Water Access N
Roof Type Pitched,Shingle
Accessibility None
Porch Patio(s)
Attached Garage 2
Total Parking Spaces 5
Garage Y
Building
Lot Description Corner, Level, Front Yard, Rear Yard, SideYard(s)
Story 2
Sewer Public Sewer
Water Public
Architectural Style Contemporary
Level or Stories 2
Additional Building Above Grade
Structure Type 9'+ Ceilings
New Construction N
Schools
School District Evesham Township
Others
Senior Community No
Tax ID 13-00013 62-00022
Ownership Fee Simple
Security Features Security System
Acceptable Financing Conventional, VA, FHA 203(b)
Listing Terms Conventional, VA, FHA 203(b)
Financing Conventional,VA,FHA 203(b)
Read Less
Want to know what your home might be worth? Contact us for a FREE valuation!

Our team is ready to help you sell your home for the highest possible price ASAP

Bought with James L Moffa • Weichert Realtors-Marlton

GET MORE INFORMATION





