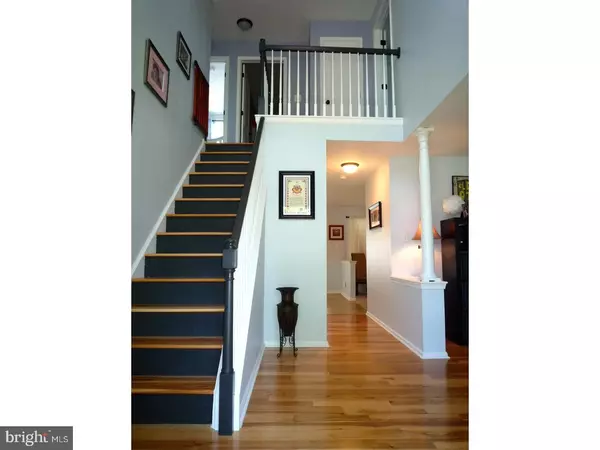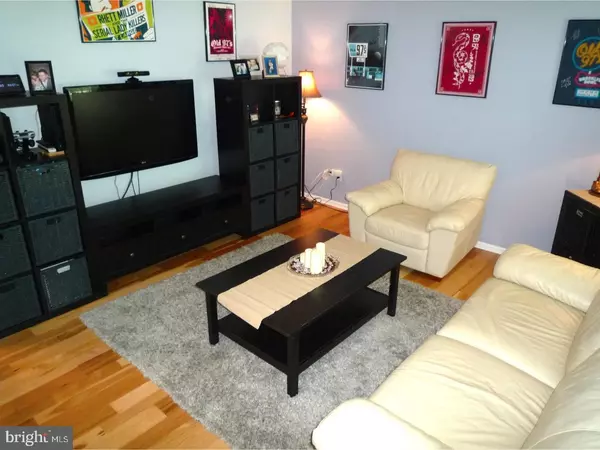$355,000
$365,000
2.7%For more information regarding the value of a property, please contact us for a free consultation.
302 S INGRAM CT Middletown, DE 19709
4 Beds
3 Baths
2,325 SqFt
Key Details
Sold Price $355,000
Property Type Single Family Home
Sub Type Detached
Listing Status Sold
Purchase Type For Sale
Square Footage 2,325 sqft
Price per Sqft $152
Subdivision Brick Mill Farm
MLS Listing ID 1000066134
Sold Date 09/15/17
Style Colonial
Bedrooms 4
Full Baths 2
Half Baths 1
HOA Fees $25/ann
HOA Y/N Y
Abv Grd Liv Area 2,325
Originating Board TREND
Year Built 1997
Annual Tax Amount $2,367
Tax Year 2016
Lot Size 0.770 Acres
Acres 0.77
Lot Dimensions 174X268
Property Description
This Beautifully renovated 4Br/2.5Ba home on over 3/4 acre lot is ready for its new owner! Your experience starts w/ great curb appeal,side entrance 2-car garage & new concrete walkway up to the lg covered front porch. Entry at 2-sty Foyer w/ all new gleaming 3/4" hickory HW fls that continues into both the LR & DR (currently being used as an Office),fresh neutral paint & renovated HW staircase. To the Right is the Living Rm featuring fresh paint & trim,great natural light,handsome double columns accenting the entry. To the Left is the Dining Rm (or Office) offering great space for either usage,fresh paint,new window light above the entry w/ convenient pocket door for privacy,double front windows for great natural light,custom built-in's w/ storage cabinets. The updated Kitchen features loads of cabinet storage w/ new side cabinet,updated pulls,granite counters,SS sink,all new lighting & fresh paint,w/ French Door out to the Sun Rm offering addl living space & beautiful views of the backyard. Convenient main-floor laundry closet around side of Kitchen! The Kit is open to a cozy Fam Rm (currently being used as a Dining Rm) complete w/ gas FP w/ custom wood surround & mantel,great natural light,fresh paint & neutral carpet. Amazingly thought out renovations upstairs are sure to catch your attention! Entire 2nd fl features the same hickory HWs as much of the main level,the linen closet was moved next to the Master Br entrance to allow increase of space to Br 2,all Brs have ceiling light fixtures,all windows have custom wood framing,all rooms are freshly painted,all doors have new hardware,all closets have shelving/hanging inserts to maximize the storage space! The lg Master Br features cathedral ceiling,fresh paint,brand new lighted ceiling fan,walk-in closet,private full bath offering double sink vanity,tile fls,Jacuzzi tub, shower stall & great natural light! Each of the addl 3 Brs are very spacious & offer fresh paint,great natural light & abundance of closet storage space! The full bath in the Hallway features vanity sink,tile fls & tub/shower combo. The finished basement offers loads of uses with 2 finished rooms,loads of closet storage,recessed lighting & unfinished utility/storage area! This home is truly move-in ready & thoughtfully updated! Great location! Appo School Distr! Less then 1 mile off Del Rt1! Convenient to shopping/dining/entertainment & downtown Middletown attractions! See it! Love it! Buy it!
Location
State DE
County New Castle
Area South Of The Canal (30907)
Zoning NC21
Rooms
Other Rooms Living Room, Dining Room, Primary Bedroom, Bedroom 2, Bedroom 3, Kitchen, Family Room, Bedroom 1, Other, Attic
Basement Full
Interior
Interior Features Primary Bath(s), Butlers Pantry, Ceiling Fan(s), WhirlPool/HotTub, Stall Shower, Kitchen - Eat-In
Hot Water Natural Gas
Heating Gas, Forced Air
Cooling Central A/C
Flooring Wood, Fully Carpeted, Vinyl, Tile/Brick
Fireplaces Number 1
Fireplaces Type Gas/Propane
Equipment Built-In Range, Dishwasher, Disposal, Built-In Microwave
Fireplace Y
Window Features Replacement
Appliance Built-In Range, Dishwasher, Disposal, Built-In Microwave
Heat Source Natural Gas
Laundry Main Floor
Exterior
Exterior Feature Patio(s), Porch(es)
Parking Features Inside Access, Garage Door Opener
Garage Spaces 5.0
Utilities Available Cable TV
Water Access N
Roof Type Pitched,Shingle
Accessibility None
Porch Patio(s), Porch(es)
Attached Garage 2
Total Parking Spaces 5
Garage Y
Building
Lot Description Corner, Front Yard, Rear Yard, SideYard(s)
Story 2
Sewer On Site Septic
Water Public
Architectural Style Colonial
Level or Stories 2
Additional Building Above Grade, Shed
Structure Type Cathedral Ceilings,9'+ Ceilings,High
New Construction N
Schools
Elementary Schools Brick Mill
Middle Schools Louis L. Redding
High Schools Middletown
School District Appoquinimink
Others
HOA Fee Include Common Area Maintenance,Snow Removal
Senior Community No
Tax ID 13-018.30-074
Ownership Fee Simple
Acceptable Financing Conventional, VA, FHA 203(b), USDA
Listing Terms Conventional, VA, FHA 203(b), USDA
Financing Conventional,VA,FHA 203(b),USDA
Read Less
Want to know what your home might be worth? Contact us for a FREE valuation!

Our team is ready to help you sell your home for the highest possible price ASAP

Bought with Sandra J Coveleski • Burns & Ellis Realtors

GET MORE INFORMATION





