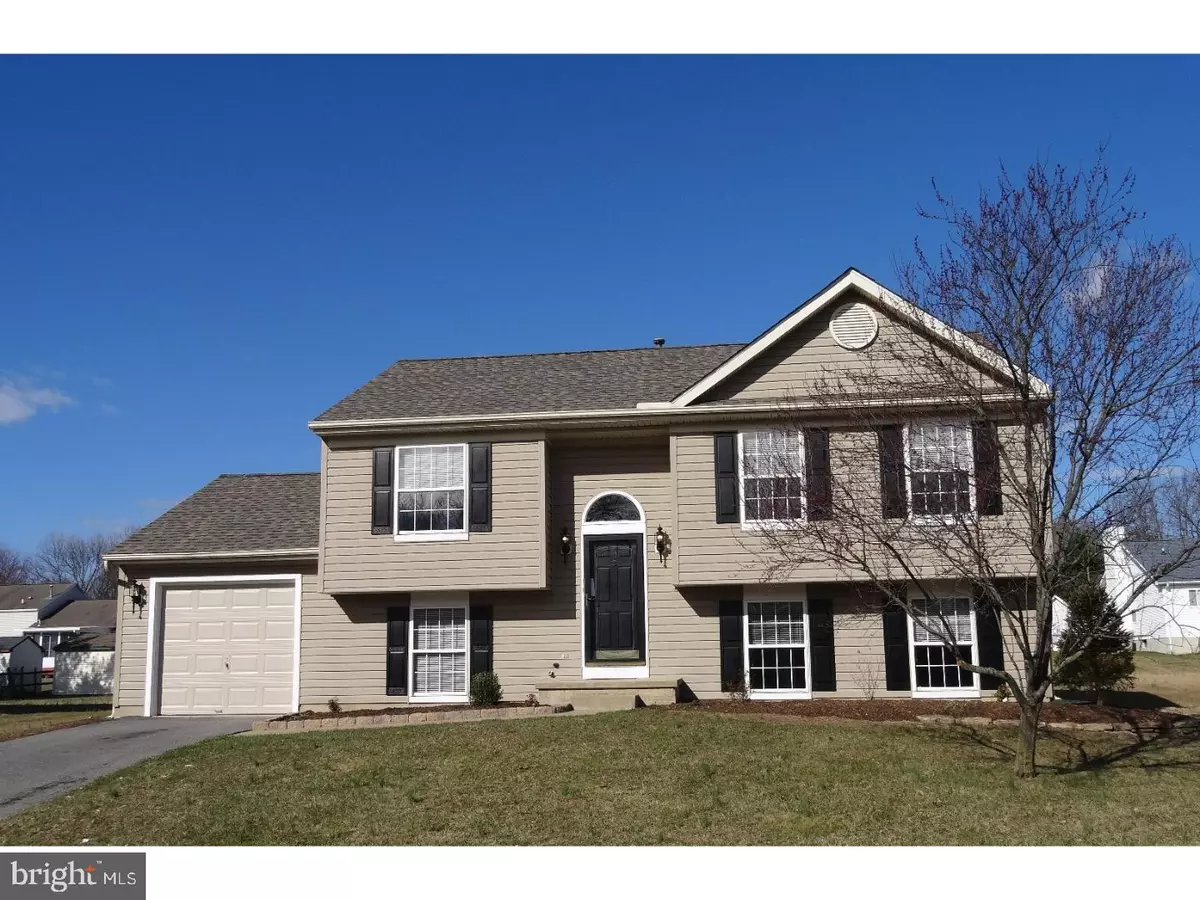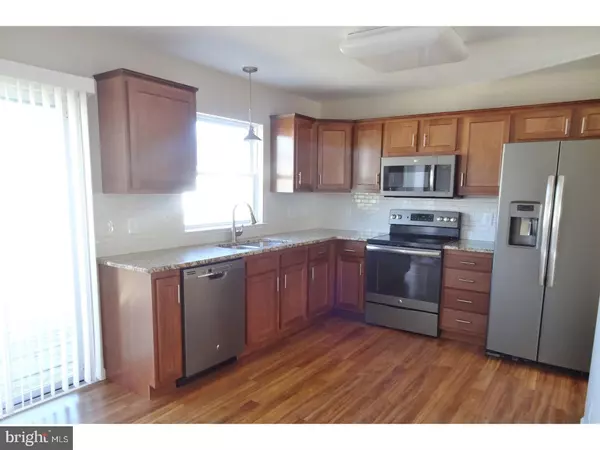$264,900
$259,900
1.9%For more information regarding the value of a property, please contact us for a free consultation.
187 WILLAMETTE DR Bear, DE 19701
4 Beds
3 Baths
1,425 SqFt
Key Details
Sold Price $264,900
Property Type Single Family Home
Sub Type Detached
Listing Status Sold
Purchase Type For Sale
Square Footage 1,425 sqft
Price per Sqft $185
Subdivision Chandeleur Woods
MLS Listing ID 1000061608
Sold Date 04/25/17
Style Ranch/Rambler,Raised Ranch/Rambler
Bedrooms 4
Full Baths 3
HOA Y/N N
Abv Grd Liv Area 1,425
Originating Board TREND
Year Built 1997
Annual Tax Amount $1,709
Tax Year 2016
Lot Size 10,890 Sqft
Acres 0.25
Lot Dimensions 86X125
Property Description
What until you see this beautiful bi-level in Chandeleur Woods, close to shopping and all major thoroughfares. This home is so charming and has so much more room that it first appears! The main floor has a gorgeous updated kitchen with granite counter tops, ceramic subway tile, lovely cabinetry and a nice sized pantry. This flows into the eating area with a slider to the rear deck. The deck is a great area for your next barbecue! The living room is decent sized and looks out onto the front yard. The master bedroom is features a chair rail and crown molding and enjoys its own bath with shower. All of the 3 full bath rooms have been updated with new vanities and energy efficient toilets. 2 other bedrooms and a hall bath round out this level. The lower level is mostly above ground level and enjoy plenty of sunshine. Here you will find a good sized family room, a 4th bedroom and a full bath. Updates include but are not limited to: new roof, new carpet, new laminate floors, new fixtures and ceiling fans. Come see for yourself and make it yours today! Seller prefers Conventional financing.
Location
State DE
County New Castle
Area Newark/Glasgow (30905)
Zoning NC10
Rooms
Other Rooms Living Room, Primary Bedroom, Bedroom 2, Bedroom 3, Kitchen, Family Room, Bedroom 1, Laundry, Attic
Basement Full
Interior
Interior Features Primary Bath(s), Butlers Pantry, Ceiling Fan(s), Stall Shower, Kitchen - Eat-In
Hot Water Electric
Heating Gas, Forced Air
Cooling Central A/C
Flooring Wood, Fully Carpeted
Equipment Dishwasher, Disposal, Built-In Microwave
Fireplace N
Appliance Dishwasher, Disposal, Built-In Microwave
Heat Source Natural Gas
Laundry Lower Floor
Exterior
Exterior Feature Deck(s)
Garage Spaces 1.0
Water Access N
Roof Type Shingle
Accessibility None
Porch Deck(s)
Attached Garage 1
Total Parking Spaces 1
Garage Y
Building
Lot Description Front Yard, Rear Yard, SideYard(s)
Sewer Public Sewer
Water Public
Architectural Style Ranch/Rambler, Raised Ranch/Rambler
Additional Building Above Grade
New Construction N
Schools
School District Colonial
Others
Senior Community No
Tax ID 11-034.10-050
Ownership Fee Simple
Acceptable Financing Conventional
Listing Terms Conventional
Financing Conventional
Read Less
Want to know what your home might be worth? Contact us for a FREE valuation!

Our team is ready to help you sell your home for the highest possible price ASAP

Bought with Ryan Dill • Patterson-Schwartz-Newark

GET MORE INFORMATION





