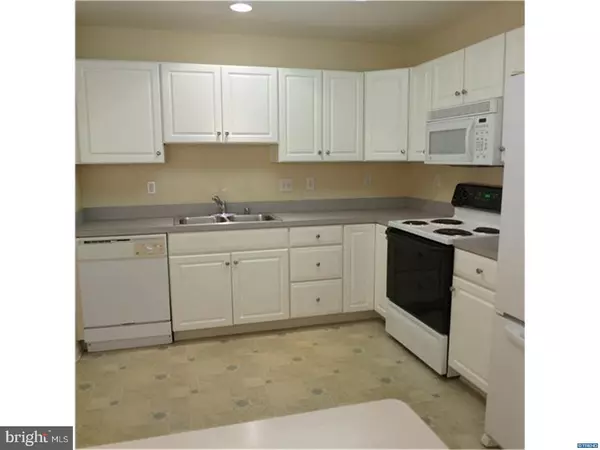$215,000
$215,000
For more information regarding the value of a property, please contact us for a free consultation.
417 E RED LION DR Bear, DE 19701
2 Beds
2 Baths
1,400 SqFt
Key Details
Sold Price $215,000
Property Type Townhouse
Sub Type Interior Row/Townhouse
Listing Status Sold
Purchase Type For Sale
Square Footage 1,400 sqft
Price per Sqft $153
Subdivision Village Of Red L C
MLS Listing ID 1000059402
Sold Date 02/17/17
Style Contemporary
Bedrooms 2
Full Baths 2
HOA Fees $125/mo
HOA Y/N Y
Abv Grd Liv Area 1,400
Originating Board TREND
Year Built 2005
Annual Tax Amount $1,581
Tax Year 2016
Lot Size 3,049 Sqft
Acres 0.07
Lot Dimensions ---X---
Property Description
Dramatic LR with volume ceiling opens to the loft above while hardwood flooring continues through the DR. Pillars delineate the connecting LR & DR spaces. Main floor bedroom suite has full bath with seating in the shower and double sinks plus an ample walk-in closet. Laundry situated off the well appointed eat-in kitchen. The loft (bedroom #2 in public records) provides additional versatile living space. 2nd full bath with tub and huge walk-in closet adjoin loft area. Partial unfinished basement offers tons of storage. Attached 1-car garage. Deck is accessed through main level bedroom which could be used as a FR. Perfect for active adults 55+ who desire a small development, community clubhouse, manicured landscapes, snow service, easy access to major routes, and nearby shopping.
Location
State DE
County New Castle
Area Newark/Glasgow (30905)
Zoning ST
Rooms
Other Rooms Living Room, Dining Room, Primary Bedroom, Kitchen, Bedroom 1, Laundry, Attic
Basement Partial, Unfinished
Interior
Interior Features Kitchen - Island, Butlers Pantry, Ceiling Fan(s), Stall Shower, Kitchen - Eat-In
Hot Water Natural Gas
Heating Gas, Forced Air
Cooling Central A/C
Flooring Wood, Fully Carpeted, Vinyl
Equipment Oven - Self Cleaning, Disposal, Built-In Microwave
Fireplace N
Appliance Oven - Self Cleaning, Disposal, Built-In Microwave
Heat Source Natural Gas
Laundry Main Floor
Exterior
Exterior Feature Deck(s)
Parking Features Garage Door Opener
Garage Spaces 2.0
Utilities Available Cable TV
Amenities Available Club House
Water Access N
Roof Type Shingle
Accessibility Mobility Improvements
Porch Deck(s)
Attached Garage 1
Total Parking Spaces 2
Garage Y
Building
Story 2
Foundation Concrete Perimeter
Sewer Public Sewer
Water Public
Architectural Style Contemporary
Level or Stories 2
Additional Building Above Grade
Structure Type 9'+ Ceilings
New Construction N
Schools
School District Christina
Others
HOA Fee Include Lawn Maintenance,Snow Removal,Trash,All Ground Fee
Senior Community Yes
Tax ID 11-033.40-231
Ownership Fee Simple
Read Less
Want to know what your home might be worth? Contact us for a FREE valuation!

Our team is ready to help you sell your home for the highest possible price ASAP

Bought with Robert Watson • RE/MAX Elite

GET MORE INFORMATION





