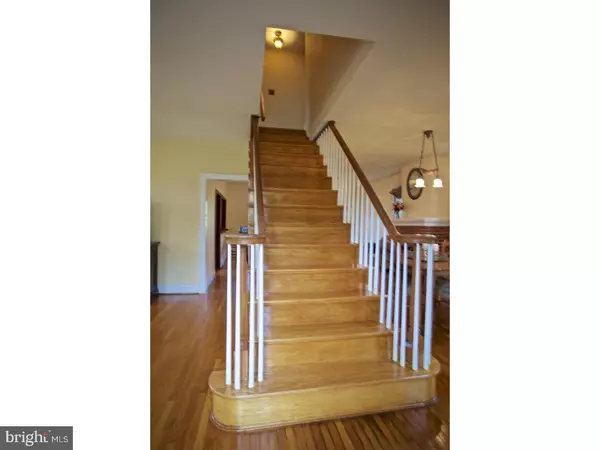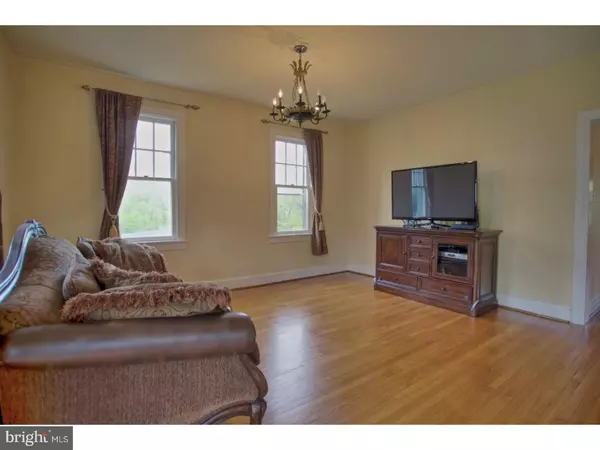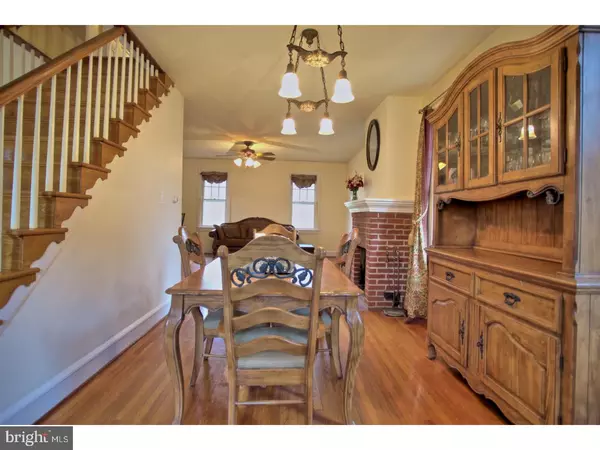$262,000
$270,000
3.0%For more information regarding the value of a property, please contact us for a free consultation.
856 MAIN ST Mantua, NJ 08080
5 Beds
3 Baths
2,149 SqFt
Key Details
Sold Price $262,000
Property Type Single Family Home
Sub Type Detached
Listing Status Sold
Purchase Type For Sale
Square Footage 2,149 sqft
Price per Sqft $121
Subdivision None Available
MLS Listing ID 1000052824
Sold Date 06/16/17
Style Colonial
Bedrooms 5
Full Baths 2
Half Baths 1
HOA Y/N N
Abv Grd Liv Area 2,149
Originating Board TREND
Year Built 1870
Annual Tax Amount $7,502
Tax Year 2016
Lot Size 2.880 Acres
Acres 3.24
Lot Dimensions 3.24
Property Description
Fall in love with this quaint 1800's stone farm house. Nestled on over 3 acres in the desirable Clearview school district, this property is adjacent to the Ceres park system. Stay active & fit with mountain biking or long hikes throughout the scenic terrain which features creeks and rolling hills or relax and watch the abundant wildlife from one of the 5 bedrooms. The house features 5 bedrooms, 2.5 bathrooms, solid wood floors throughout, updated 200 Amp electric, full basement and partial attic storage adjacent to master suite ? the kitchen boasts granite countertops, double ovens and indoor grill with downdraft. Escape after a long day to the 3rd floor master suite, including your own natural gas fireplace and full bath, natural lighting and whirlpool tub. The driveway features hand-placed imported Belgium block from the 1700's. Come and tour this house and imagine yourself making this rich piece of history your forever home. Continual improvements are being made on the home throughout the listing and the home is being listed as part of a corporate relocation program. Please contact the listing agent for more details.
Location
State NJ
County Gloucester
Area Mantua Twp (20810)
Zoning RESID
Direction Northeast
Rooms
Other Rooms Living Room, Dining Room, Primary Bedroom, Bedroom 2, Bedroom 3, Kitchen, Family Room, Bedroom 1, Other, Attic
Basement Full, Unfinished, Outside Entrance
Interior
Interior Features Primary Bath(s), Ceiling Fan(s), Exposed Beams, Stall Shower, Breakfast Area
Hot Water Natural Gas
Heating Gas, Hot Water, Forced Air
Cooling Central A/C
Flooring Wood
Fireplaces Number 2
Equipment Oven - Double, Oven - Self Cleaning, Commercial Range
Fireplace Y
Appliance Oven - Double, Oven - Self Cleaning, Commercial Range
Heat Source Natural Gas
Laundry Main Floor
Exterior
Exterior Feature Patio(s)
Garage Spaces 4.0
Water Access N
Roof Type Pitched,Shingle
Accessibility None
Porch Patio(s)
Attached Garage 1
Total Parking Spaces 4
Garage Y
Building
Lot Description Irregular, Open, Trees/Wooded, Front Yard, Rear Yard, SideYard(s)
Story 3+
Foundation Stone
Sewer On Site Septic
Water Public
Architectural Style Colonial
Level or Stories 3+
Additional Building Above Grade, 2nd House
New Construction N
Schools
High Schools Clearview Regional
School District Clearview Regional Schools
Others
Senior Community No
Tax ID 10-00254-00008
Ownership Fee Simple
Acceptable Financing Conventional, VA, FHA 203(b)
Listing Terms Conventional, VA, FHA 203(b)
Financing Conventional,VA,FHA 203(b)
Read Less
Want to know what your home might be worth? Contact us for a FREE valuation!

Our team is ready to help you sell your home for the highest possible price ASAP

Bought with Timothy Kerr Jr. • Keller Williams Realty - Washington Township

GET MORE INFORMATION





