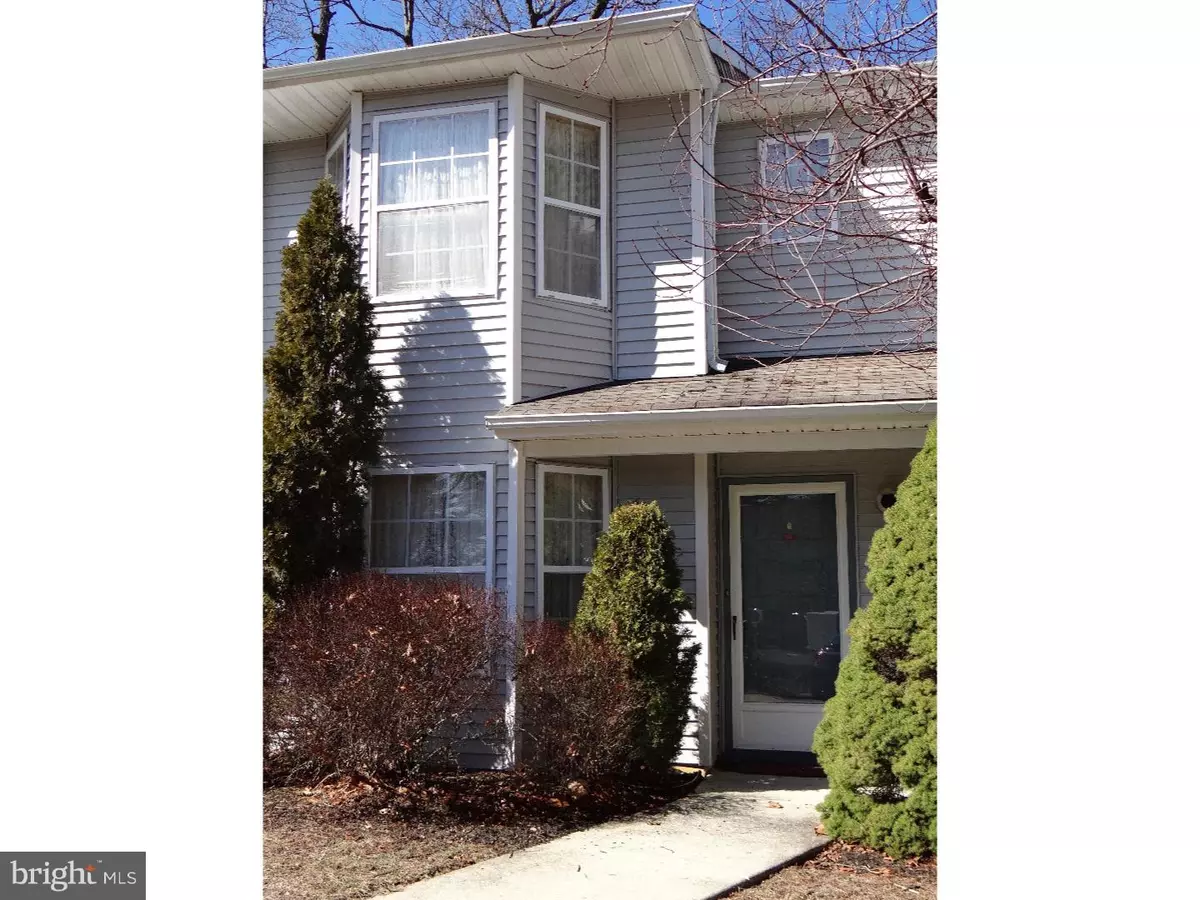$116,000
$119,900
3.3%For more information regarding the value of a property, please contact us for a free consultation.
406 ACCOLON CT Mantua, NJ 08051
2 Beds
3 Baths
1,312 SqFt
Key Details
Sold Price $116,000
Property Type Townhouse
Sub Type End of Row/Townhouse
Listing Status Sold
Purchase Type For Sale
Square Footage 1,312 sqft
Price per Sqft $88
Subdivision Villages At Berkley
MLS Listing ID 1003970621
Sold Date 06/30/16
Style Other
Bedrooms 2
Full Baths 2
Half Baths 1
HOA Fees $169/mo
HOA Y/N Y
Abv Grd Liv Area 1,312
Originating Board TREND
Year Built 1988
Annual Tax Amount $4,389
Tax Year 2015
Property Description
Great Town home backing to private fenced back yard! This is the one with 2 Master Bedroom Suites, each with their own bath & walk-in closet! Ceramic flooring thru the foyer, powder room & into the kitchen. Large pantry, breakfast bar & newer dishwasher. Sliders from the kitchen lead out to a fenced in yard. Separate dining room. Double door entry into each bedroom. 1st. bedroom has a vanity area, a stall shower & walk-in closet. 2nd. bedroom has a bathtub with shower & a walk-in closet. The laundry is on the 2nd floor with never washer & dryer. Newer gas hot water heater. Pull down attic for storage. Development has a Pool & a small playground. Great location, near shopping & 295. Being Sold AS-IS. Buyer responsible for Co, Termite, any needed repairs.
Location
State NJ
County Gloucester
Area Mantua Twp (20810)
Zoning RES
Rooms
Other Rooms Living Room, Dining Room, Primary Bedroom, Kitchen, Bedroom 1
Interior
Interior Features Primary Bath(s), Butlers Pantry, Stall Shower, Kitchen - Eat-In
Hot Water Natural Gas
Heating Gas
Cooling Central A/C
Flooring Fully Carpeted, Vinyl
Equipment Built-In Range, Dishwasher, Refrigerator
Fireplace N
Window Features Bay/Bow
Appliance Built-In Range, Dishwasher, Refrigerator
Heat Source Natural Gas
Laundry Upper Floor
Exterior
Fence Other
Amenities Available Swimming Pool, Tot Lots/Playground
Water Access N
Accessibility None
Garage N
Building
Story 2
Sewer Public Sewer
Water Public
Architectural Style Other
Level or Stories 2
Additional Building Above Grade
New Construction N
Schools
School District Clearview Regional Schools
Others
HOA Fee Include Pool(s),Common Area Maintenance,Lawn Maintenance,Snow Removal,Trash
Senior Community No
Tax ID 10-00061-00001-C0406
Ownership Condominium
Read Less
Want to know what your home might be worth? Contact us for a FREE valuation!

Our team is ready to help you sell your home for the highest possible price ASAP

Bought with Judith V Belonia • BHHS Fox & Roach-Cherry Hill

GET MORE INFORMATION





