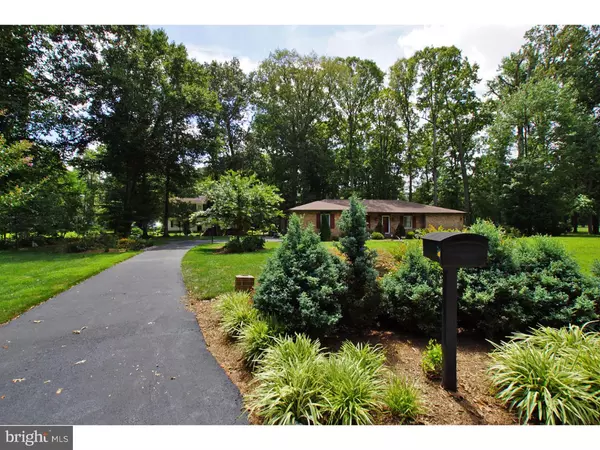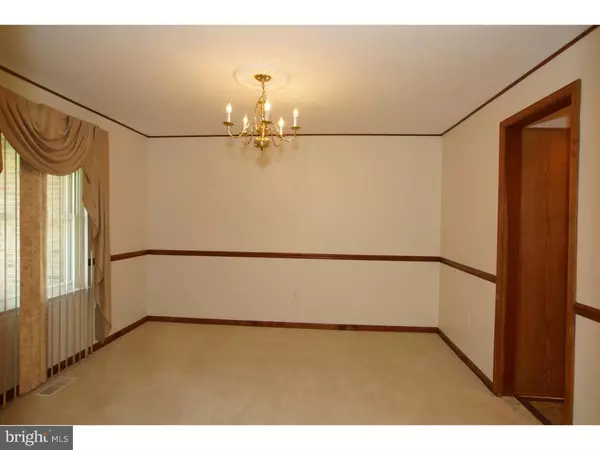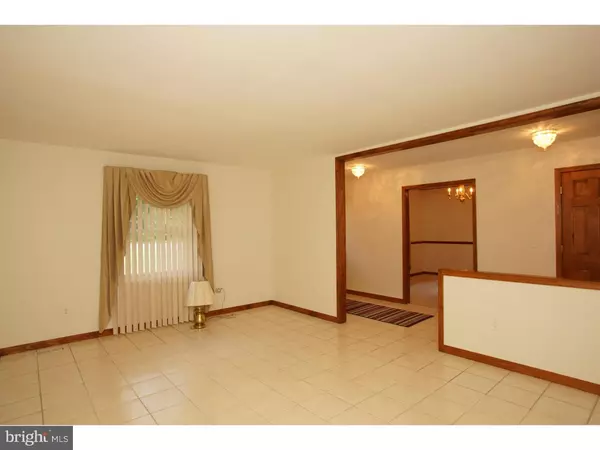$233,000
$250,000
6.8%For more information regarding the value of a property, please contact us for a free consultation.
36 GLENEAGLES CT Dover, DE 19904
3 Beds
2 Baths
2,675 SqFt
Key Details
Sold Price $233,000
Property Type Single Family Home
Sub Type Detached
Listing Status Sold
Purchase Type For Sale
Square Footage 2,675 sqft
Price per Sqft $87
Subdivision Foxhall
MLS Listing ID 1003964801
Sold Date 10/28/16
Style Ranch/Rambler
Bedrooms 3
Full Baths 2
HOA Y/N N
Abv Grd Liv Area 2,675
Originating Board TREND
Year Built 1976
Annual Tax Amount $2,611
Tax Year 2015
Lot Size 8,119 Sqft
Acres 0.19
Lot Dimensions 52X155
Property Description
ABOVE PAR Drive the Golf Cart Home ONE FLOOR FULL?OF GRACIOUS LIVING Golf Course View- Located in the desirable development "Woodlands of Foxhall". If you enjoy the outdoors you are sure to look forward to time in this amazing back yard that backs up to the 2nd fairway and greens of Maple Dale Country Club. Like a private park, the beautiful mature landscaping, CUSTOM PAVER brick patio and short privacy fence are part of the beautiful setting. This lovely all brick ranch home is located at the end of a cul-de-sac which allows for low traffic and additional privacy. Open the door to prestige and elegance! The center entry hall provides access to the entire home without undue traffic through other rooms. The updated kitchen offers an abundance of custom oak cabinets with pull out shelves for easy access and deep cabinets that are great for additional storage, granite counter tops, a large center island with pendant lights above and 3 bar stools, a built in microwave and a wall oven. A very nice, custom built in desk with matching granite is conveniently located between the kitchen area and living room. Off the kitchen is a full bath and a laundry room. The bath has been beautifully done with a pedestal sink and tiled shower. An amazing 20x12 entertainment room complete with recessed lighting, a stained wood ledge along with a wall of windows overlooking the back yard will be the "fun room" for you and your guests! The family room/kitchen combination is perfect for the cook who does not want to be separated from family and guest. Off the family room is large sun room with2 lighted ceiling fans and crank out windows that provides a tranquil setting overlooking the beautiful groomed yard and golf course. The master bedroom is complete with a lighted ceiling fan and a closet with plenty of shelves. Additional items to note include: a corner fireplace in the family room with 2 eyeball lights above to shine on your favorite piece of artwork, a side entry garage, a formal living room and dining room, lights in all closets, an irrigation system, skylights in the family room and kitchen to allow for plenty of natural light, heat lamps in the bathrooms, stained wood trim around doors and windows. Located close to shopping, medical facilities, Dover AFB, and restaurants.
Location
State DE
County Kent
Area Capital (30802)
Zoning R10
Rooms
Other Rooms Living Room, Dining Room, Primary Bedroom, Bedroom 2, Kitchen, Family Room, Bedroom 1, Laundry, Other, Attic
Interior
Interior Features Ceiling Fan(s), Kitchen - Eat-In
Hot Water Natural Gas
Heating Gas, Forced Air
Cooling Central A/C
Flooring Fully Carpeted, Vinyl, Tile/Brick
Fireplaces Number 1
Fireplaces Type Gas/Propane
Equipment Oven - Wall, Oven - Self Cleaning, Dishwasher, Disposal
Fireplace Y
Appliance Oven - Wall, Oven - Self Cleaning, Dishwasher, Disposal
Heat Source Natural Gas
Laundry Main Floor
Exterior
Exterior Feature Patio(s)
Parking Features Garage Door Opener
Garage Spaces 5.0
Fence Other
View Y/N Y
Water Access N
View Golf Course
Roof Type Pitched,Shingle
Accessibility None
Porch Patio(s)
Attached Garage 2
Total Parking Spaces 5
Garage Y
Building
Lot Description Cul-de-sac
Story 1
Foundation Brick/Mortar
Sewer Public Sewer
Water Public
Architectural Style Ranch/Rambler
Level or Stories 1
Additional Building Above Grade
New Construction N
Schools
School District Capital
Others
Senior Community No
Tax ID ED-05-06713-01-5300-000
Ownership Fee Simple
Acceptable Financing Conventional, VA, FHA 203(b)
Listing Terms Conventional, VA, FHA 203(b)
Financing Conventional,VA,FHA 203(b)
Read Less
Want to know what your home might be worth? Contact us for a FREE valuation!

Our team is ready to help you sell your home for the highest possible price ASAP

Bought with Maria R Bouline • Burns & Ellis Realtors

GET MORE INFORMATION





