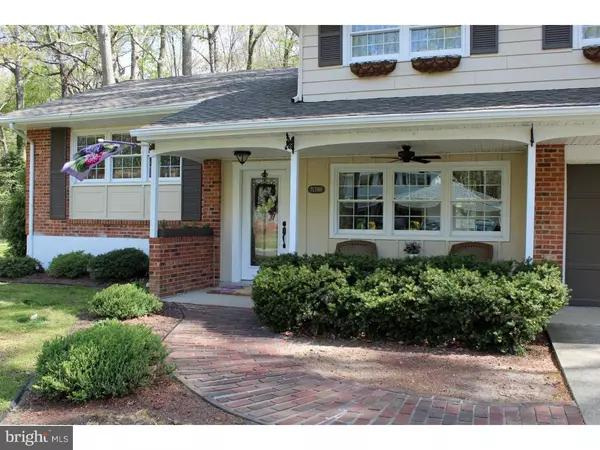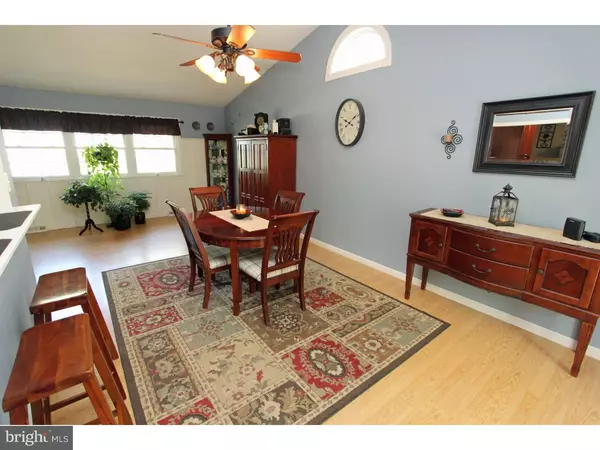$212,000
$212,000
For more information regarding the value of a property, please contact us for a free consultation.
221 MERION RD Dover, DE 19904
4 Beds
2 Baths
0.28 Acres Lot
Key Details
Sold Price $212,000
Property Type Single Family Home
Sub Type Detached
Listing Status Sold
Purchase Type For Sale
Subdivision Woodlands Of Foxhall
MLS Listing ID 1003963149
Sold Date 06/17/16
Style Traditional,Split Level
Bedrooms 4
Full Baths 2
HOA Y/N N
Originating Board TREND
Year Built 1976
Annual Tax Amount $1,682
Tax Year 2015
Lot Size 0.279 Acres
Acres 0.28
Lot Dimensions 90X135
Property Description
Meticulously Maintained throughout. Current owners have made many major improvements: All New Windows & doors, New Fascia, Soffits, & Gutter Guards, New Maintenance Free Composite Deck, New Shed, New Fencing, New Chimney Liner & Fireplace Insert, New Wood Flooring. Newer Roof & Newer Central AC. Light & Bright Open Floor Plan with lots of Natural Light. Living Room & Dining Room feature Cathedral Ceiling. Living Room enhanced with Wood Accent Wall while Dining Room has Arched Window Accent & French Doors to Rear Deck. Kitchen includes: Stainless Appliances, Corian Counters, Tile Flooring, Tongue & Groove Wood ceiling. Family Room focal point is Fireplace with Raised Hearth centered on Brick Accent Wall. Fireplace includes insert with blower. 4th Bedroom with Wood Flooring & Full Bath completes Lower Level. 3 Spacious Bedrooms on Upper Level, all with Ceilings Fans, Lots of Closet Space, Wood Flooring & lots of Natural Light. 16' x 12' Rear Deck & 12' x 9' Rear Patio ideal spot to relax or BBQ while enjoying the Privacy of the Wooded Yard. This home is ready for it's new owners to move right in, all the work has been done!
Location
State DE
County Kent
Area Capital (30802)
Zoning R10
Rooms
Other Rooms Living Room, Dining Room, Primary Bedroom, Bedroom 2, Bedroom 3, Kitchen, Family Room, Bedroom 1, Laundry, Other
Basement Partial, Unfinished
Interior
Interior Features Ceiling Fan(s), Dining Area
Hot Water Electric
Heating Oil
Cooling Central A/C
Flooring Wood, Vinyl, Tile/Brick
Fireplaces Number 1
Fireplaces Type Brick
Equipment Dishwasher
Fireplace Y
Appliance Dishwasher
Heat Source Oil
Laundry Lower Floor
Exterior
Exterior Feature Deck(s), Patio(s), Porch(es)
Garage Spaces 4.0
Utilities Available Cable TV
Water Access N
Roof Type Shingle
Accessibility None
Porch Deck(s), Patio(s), Porch(es)
Attached Garage 1
Total Parking Spaces 4
Garage Y
Building
Story Other
Sewer Public Sewer
Water Public
Architectural Style Traditional, Split Level
Level or Stories Other
Structure Type Cathedral Ceilings
New Construction N
Schools
School District Capital
Others
Senior Community No
Tax ID ED-05-06709-01-3100-000
Ownership Fee Simple
Acceptable Financing Conventional, VA, FHA 203(b)
Listing Terms Conventional, VA, FHA 203(b)
Financing Conventional,VA,FHA 203(b)
Read Less
Want to know what your home might be worth? Contact us for a FREE valuation!

Our team is ready to help you sell your home for the highest possible price ASAP

Bought with Kimberly G Stockslager • The Moving Experience Delaware Inc

GET MORE INFORMATION





