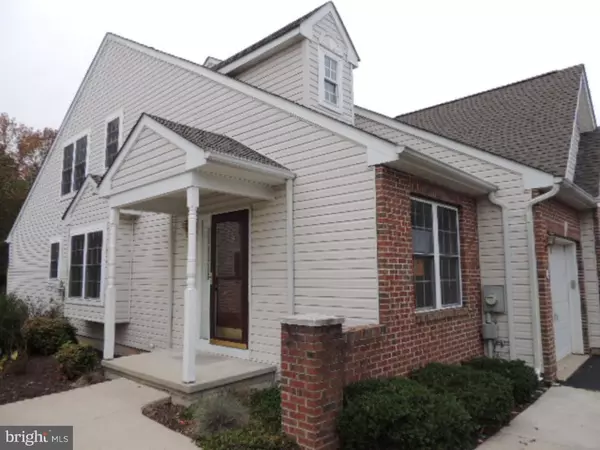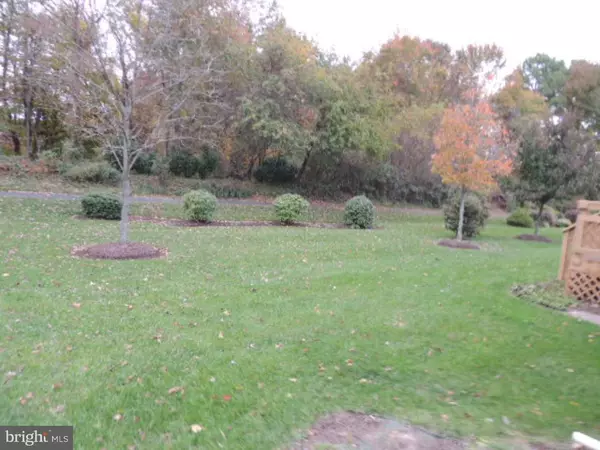$210,000
$230,000
8.7%For more information regarding the value of a property, please contact us for a free consultation.
218 W RED LION DR Bear, DE 19701
2 Beds
3 Baths
1,725 SqFt
Key Details
Sold Price $210,000
Property Type Townhouse
Sub Type End of Row/Townhouse
Listing Status Sold
Purchase Type For Sale
Square Footage 1,725 sqft
Price per Sqft $121
Subdivision Village Of Red L C
MLS Listing ID 1003958415
Sold Date 02/02/17
Style Contemporary
Bedrooms 2
Full Baths 2
Half Baths 1
HOA Fees $125/mo
HOA Y/N Y
Abv Grd Liv Area 1,725
Originating Board TREND
Year Built 2002
Annual Tax Amount $2,184
Tax Year 2016
Lot Size 5,227 Sqft
Acres 0.12
Lot Dimensions 0X0
Property Description
Lovely and rarely available townhouse in Villages of Red Lion Creek, a conveniently located 55+ neighborhood set amongst the trees. This end-unit features a 2-car garage and large deck with awning overlooking a great back yard and wooded area. Enter into a foyer area with stairs to the 2nd floor and access to both the utility room and formal dining room. Large kitchen with island and breakfast bar opens to the family room with slider the deck. The kitchen features 42" cabinets, a gas range, built-in microwave and dishwasher. Hardwood floors in much of the common areas. There is a large 1st floor master bedroom complete with walk-in closet and master bath featuring a double-bowl vanity and walk-in shower with seat. There is a full unfinished basement for lots of storage. Upstairs, you'll find an open loft area that would make a great office, den or sitting area, along with the 2nd bedroom with large walk-in closet and another full bath. This home is in generally good condition and may be financeable with an FHA mortgage (subject to lender approval). The monthly HOA fee provides all lawn and landscaping maintenance, trash and snow removal, and access to the community clubhouse. These townhouses are not usually on the market, so take a look soon!
Location
State DE
County New Castle
Area Newark/Glasgow (30905)
Zoning ST
Rooms
Other Rooms Living Room, Dining Room, Primary Bedroom, Kitchen, Family Room, Bedroom 1, Laundry, Other
Basement Full, Unfinished, Drainage System
Interior
Interior Features Primary Bath(s), Kitchen - Island, Ceiling Fan(s), Breakfast Area
Hot Water Natural Gas
Heating Gas, Forced Air
Cooling Central A/C
Flooring Wood, Fully Carpeted
Equipment Built-In Range, Oven - Self Cleaning, Dishwasher, Disposal, Built-In Microwave
Fireplace N
Appliance Built-In Range, Oven - Self Cleaning, Dishwasher, Disposal, Built-In Microwave
Heat Source Natural Gas
Laundry Main Floor
Exterior
Exterior Feature Deck(s), Porch(es)
Parking Features Inside Access, Garage Door Opener
Garage Spaces 4.0
Utilities Available Cable TV
Amenities Available Club House
Water Access N
Roof Type Pitched,Shingle
Accessibility None
Porch Deck(s), Porch(es)
Attached Garage 2
Total Parking Spaces 4
Garage Y
Building
Lot Description Level, Open, Front Yard, Rear Yard
Story 1.5
Foundation Concrete Perimeter
Sewer Public Sewer
Water Public
Architectural Style Contemporary
Level or Stories 1.5
Additional Building Above Grade
Structure Type Cathedral Ceilings
New Construction N
Schools
School District Christina
Others
HOA Fee Include Common Area Maintenance,Lawn Maintenance,Snow Removal,Trash
Senior Community Yes
Tax ID 11-033.40-187
Ownership Fee Simple
Acceptable Financing Conventional, VA, FHA 203(b)
Listing Terms Conventional, VA, FHA 203(b)
Financing Conventional,VA,FHA 203(b)
Special Listing Condition REO (Real Estate Owned)
Read Less
Want to know what your home might be worth? Contact us for a FREE valuation!

Our team is ready to help you sell your home for the highest possible price ASAP

Bought with Stephen M Marcus • Brokers Realty Group, LLC

GET MORE INFORMATION





