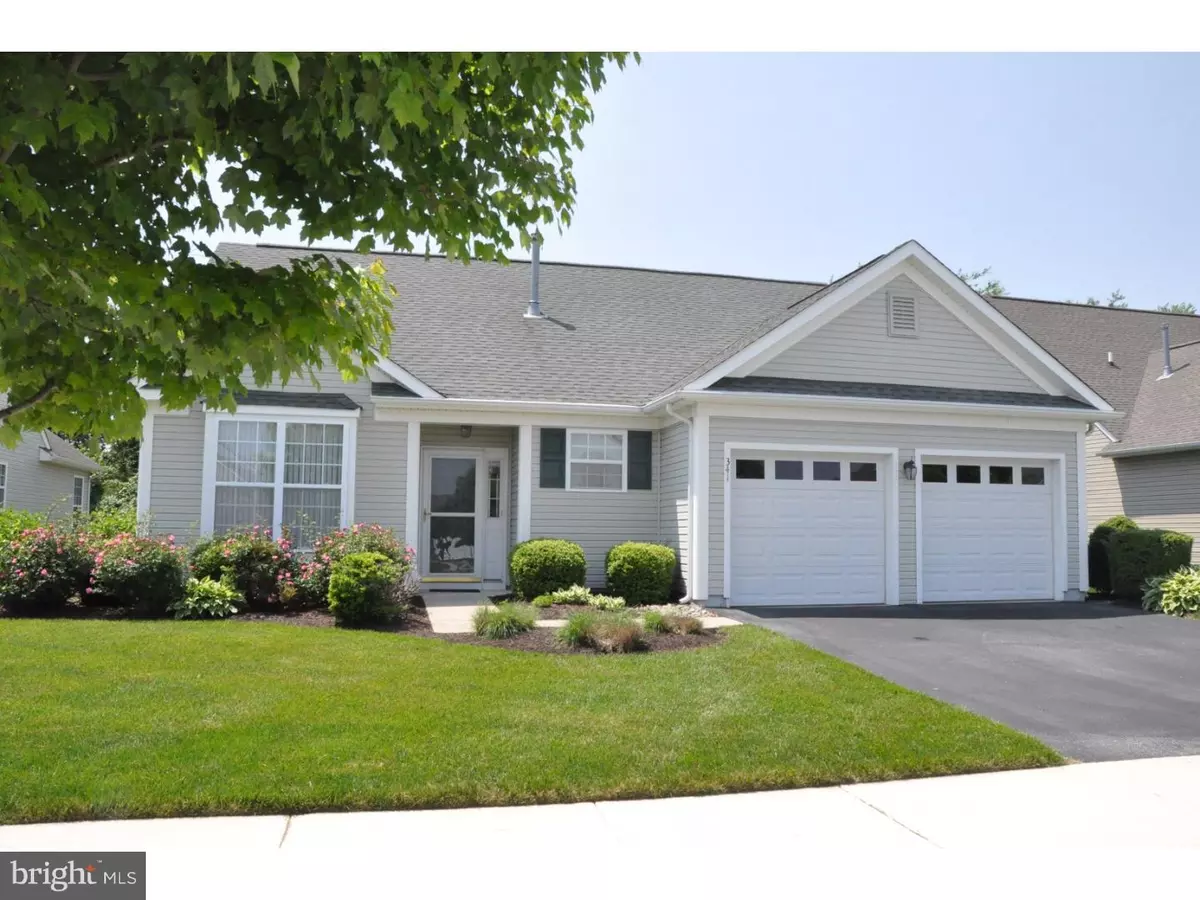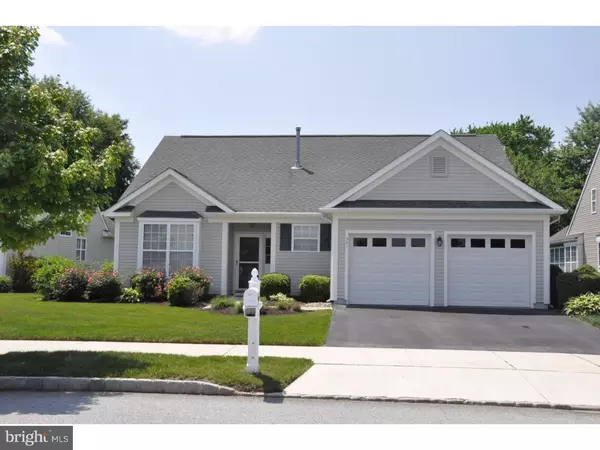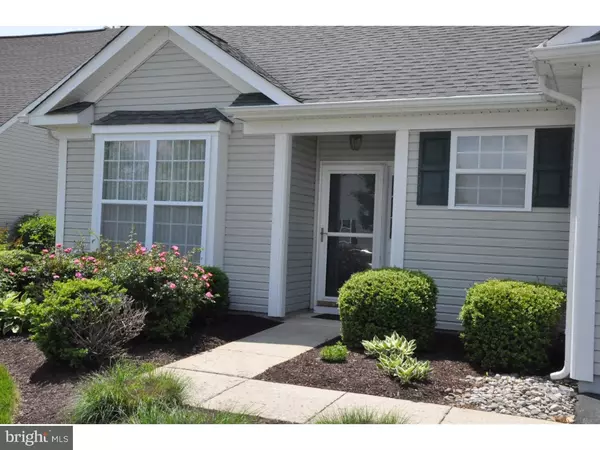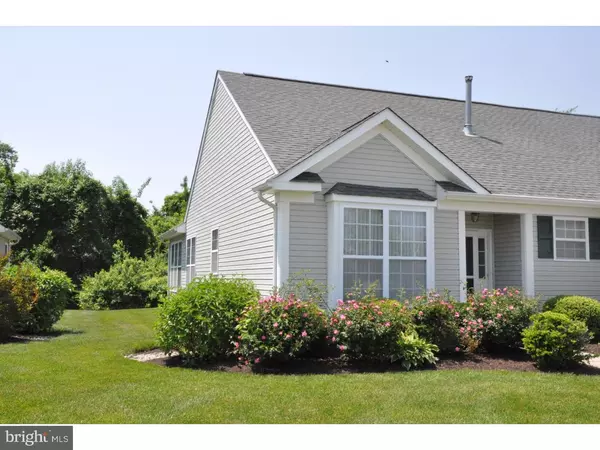$273,000
$279,900
2.5%For more information regarding the value of a property, please contact us for a free consultation.
341 DAYLILLY WAY Middletown, DE 19709
2 Beds
2 Baths
1,775 SqFt
Key Details
Sold Price $273,000
Property Type Single Family Home
Sub Type Detached
Listing Status Sold
Purchase Type For Sale
Square Footage 1,775 sqft
Price per Sqft $153
Subdivision Springmill
MLS Listing ID 1003951851
Sold Date 08/15/16
Style Ranch/Rambler
Bedrooms 2
Full Baths 2
HOA Fees $150/mo
HOA Y/N Y
Abv Grd Liv Area 1,775
Originating Board TREND
Year Built 2005
Annual Tax Amount $1,748
Tax Year 2015
Lot Size 6,970 Sqft
Acres 0.16
Lot Dimensions 65X110
Property Description
This charming, move in ready, 2B bedroom/2 bath Ranch in the popular 55 Plus Springmill Community is situated on a "premium lot" and is ready for its new residents. This one owner, well maintained home has a spacious and open floor plan with neutral, recently refreshed colors throughout. This Home features a welcoming entry foyer which opens to a large living and formal dining area. The well designed kitchen with recessed lighting and modern appliances leads to a bright breakfast room and a relaxing Sun Room with views to the private patio and wooded open space! Two spacious bedrooms in the back of the home offer their own full baths and walk-in closets with ample storage. The Community features a well-appointed clubhouse, workout room, game rooms, swimming pool, tennis and bocce courts. Please call to schedule your appointment to see this fine home today.
Location
State DE
County New Castle
Area South Of The Canal (30907)
Zoning 23R-2
Direction Northeast
Rooms
Other Rooms Living Room, Dining Room, Primary Bedroom, Kitchen, Bedroom 1, Laundry, Other, Attic
Interior
Interior Features Primary Bath(s), Butlers Pantry, Ceiling Fan(s), Dining Area
Hot Water Natural Gas
Heating Gas, Forced Air
Cooling Central A/C
Flooring Fully Carpeted, Vinyl
Equipment Built-In Range, Dishwasher, Disposal, Built-In Microwave
Fireplace N
Window Features Energy Efficient
Appliance Built-In Range, Dishwasher, Disposal, Built-In Microwave
Heat Source Natural Gas
Laundry Main Floor
Exterior
Exterior Feature Patio(s)
Parking Features Inside Access, Garage Door Opener
Garage Spaces 5.0
Utilities Available Cable TV
Amenities Available Swimming Pool, Tennis Courts, Club House
Water Access N
Roof Type Shingle
Accessibility None
Porch Patio(s)
Attached Garage 2
Total Parking Spaces 5
Garage Y
Building
Lot Description Level, Front Yard, Rear Yard
Story 1
Foundation Slab
Sewer Public Sewer
Water Public
Architectural Style Ranch/Rambler
Level or Stories 1
Additional Building Above Grade
Structure Type 9'+ Ceilings
New Construction N
Schools
Elementary Schools Cedar Lane
Middle Schools Everett Meredith
High Schools Appoquinimink
School District Appoquinimink
Others
HOA Fee Include Pool(s),Common Area Maintenance,Lawn Maintenance,Snow Removal,Trash,Health Club,Management
Senior Community No
Tax ID 23-032.00-069
Ownership Fee Simple
Acceptable Financing Conventional, VA
Listing Terms Conventional, VA
Financing Conventional,VA
Read Less
Want to know what your home might be worth? Contact us for a FREE valuation!

Our team is ready to help you sell your home for the highest possible price ASAP

Bought with Allison C Stine • Long & Foster Real Estate, Inc.

GET MORE INFORMATION





