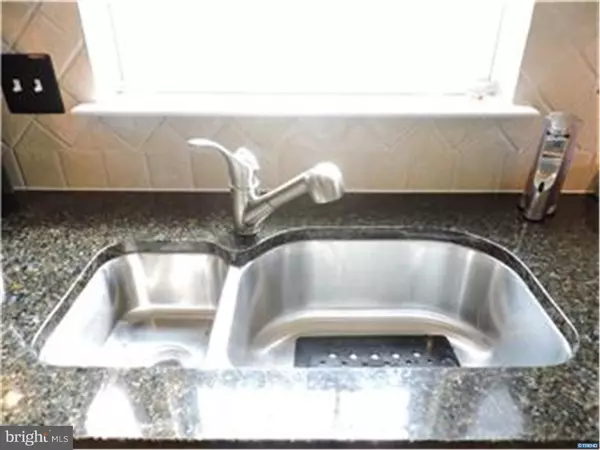$290,000
$295,000
1.7%For more information regarding the value of a property, please contact us for a free consultation.
419 MORNING GLORY LN Middletown, DE 19709
2 Beds
2 Baths
1,875 SqFt
Key Details
Sold Price $290,000
Property Type Single Family Home
Sub Type Detached
Listing Status Sold
Purchase Type For Sale
Square Footage 1,875 sqft
Price per Sqft $154
Subdivision Springmill
MLS Listing ID 1003948021
Sold Date 05/16/16
Style Ranch/Rambler
Bedrooms 2
Full Baths 2
HOA Fees $150/mo
HOA Y/N Y
Abv Grd Liv Area 1,875
Originating Board TREND
Year Built 2004
Annual Tax Amount $880
Tax Year 2015
Lot Size 6,970 Sqft
Acres 0.16
Lot Dimensions 83 X 100
Property Description
Welcome to Springmill! This Auden model provides an open floor plan which is move-in ready for the new owner. The kitchen boast hardwood floors, granite counters with ceramic tile back slash, a center island, dual sinks, custom lighting and new side-by-side Kenmore refrigerator. The open flow is perfect for entertaining with a separate dining room adjacent to the living area. The bright sunroom with vaulted ceiling leads out to the patio with views of a pond and lots of evergreen trees. The master bedroom has its own bath suite and a large walk-in closet. The second bedroom is just down the hallway from the second full bathroom giving your guest their own private space. The loft could be used as another bedroom, office, hobby area, craft room?just use your imagination. The oversized garage has extra storage accessible by pull down stairs. Tennis, fitness center, outdoor pool, bocce, billiards, are just a few of the amenities available to you once you make Springmill your home. Call for your private tour today.
Location
State DE
County New Castle
Area South Of The Canal (30907)
Zoning 23R-2
Rooms
Other Rooms Living Room, Dining Room, Primary Bedroom, Kitchen, Bedroom 1, Laundry, Other, Attic
Interior
Interior Features Primary Bath(s), Kitchen - Island, Butlers Pantry, Ceiling Fan(s), Stall Shower, Dining Area
Hot Water Natural Gas
Heating Gas, Forced Air
Cooling Central A/C
Flooring Wood, Fully Carpeted
Equipment Oven - Self Cleaning, Dishwasher, Disposal, Built-In Microwave
Fireplace N
Appliance Oven - Self Cleaning, Dishwasher, Disposal, Built-In Microwave
Heat Source Natural Gas
Laundry Main Floor
Exterior
Exterior Feature Patio(s)
Parking Features Inside Access, Garage Door Opener, Oversized
Garage Spaces 4.0
Amenities Available Swimming Pool, Tennis Courts, Club House
Water Access N
Roof Type Pitched,Shingle
Accessibility None
Porch Patio(s)
Attached Garage 2
Total Parking Spaces 4
Garage Y
Building
Lot Description Level, Front Yard, Rear Yard, SideYard(s)
Story 1
Foundation Slab
Sewer Public Sewer
Water Public
Architectural Style Ranch/Rambler
Level or Stories 1
Additional Building Above Grade
Structure Type 9'+ Ceilings
New Construction N
Schools
School District Appoquinimink
Others
HOA Fee Include Pool(s),Common Area Maintenance,Lawn Maintenance,Snow Removal,Health Club,All Ground Fee,Management
Senior Community Yes
Tax ID 2303200049
Ownership Fee Simple
Acceptable Financing Conventional
Listing Terms Conventional
Financing Conventional
Read Less
Want to know what your home might be worth? Contact us for a FREE valuation!

Our team is ready to help you sell your home for the highest possible price ASAP

Bought with Kaego Enwerem • Patterson-Schwartz-Middletown

GET MORE INFORMATION





