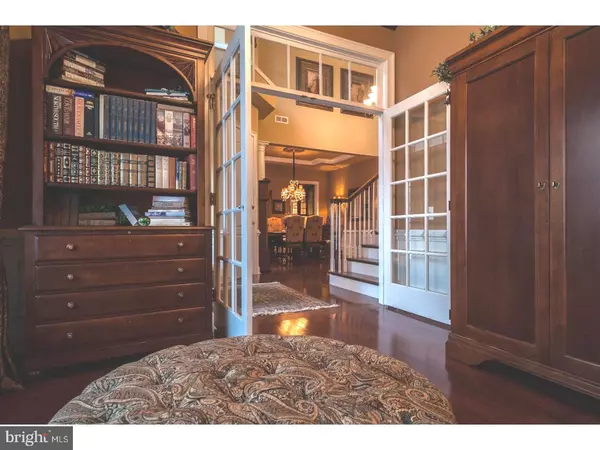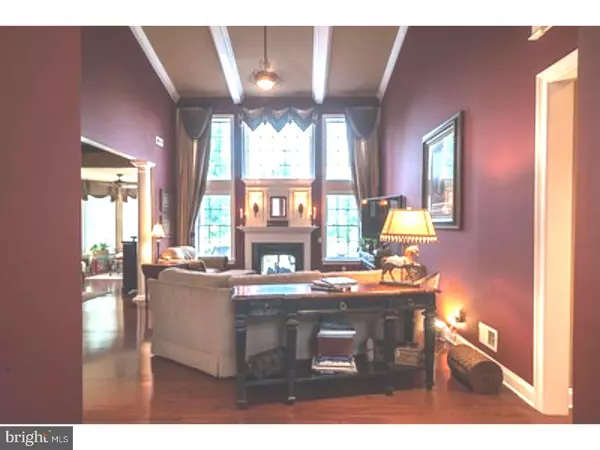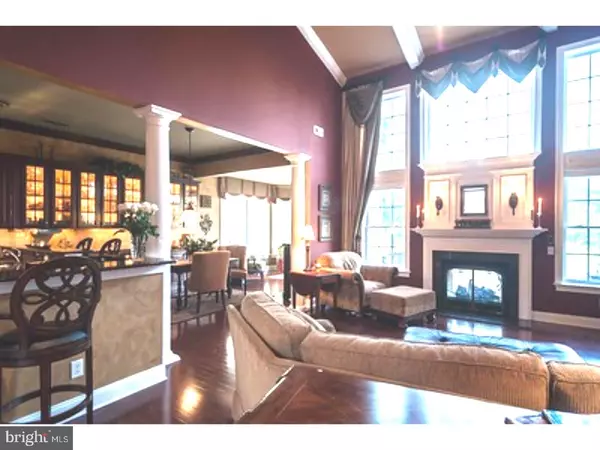$672,000
$668,500
0.5%For more information regarding the value of a property, please contact us for a free consultation.
253 GOLDENROD DR Upper Gwynedd, PA 19446
3 Beds
3 Baths
3,045 SqFt
Key Details
Sold Price $672,000
Property Type Single Family Home
Sub Type Detached
Listing Status Sold
Purchase Type For Sale
Square Footage 3,045 sqft
Price per Sqft $220
Subdivision Reserve At Gwynedd
MLS Listing ID 1000463067
Sold Date 12/08/17
Style Colonial
Bedrooms 3
Full Baths 2
Half Baths 1
HOA Fees $331/mo
HOA Y/N N
Abv Grd Liv Area 3,045
Originating Board TREND
Year Built 2008
Annual Tax Amount $8,103
Tax Year 2017
Lot Size 3,045 Sqft
Acres 0.07
Lot Dimensions 0 X 0
Property Description
"ON THE POND" BEST LOCATION IN THE RESERVE !!Enjoy the morning peacefulness of the early light on the pond and serine sound of chirping birds or at dusk on the terrace with calming sounds of water fountains. Entertainment paradise for all to enjoy the outdoor terrace kitchen equipped with Viking gas grill, stone gas Fireplace, Flagstone flooring with pavers and full electronic retractable awning and stereo system for your full outdoor entertaining. You will be enchanted from the time you enter the elegant two story coffered ceiling foyer with oak tread staircase leading up to the loft media room overlooking the family room and pond view. Light glistening off pond can be seen from the relaxation of your Master Bedroom with hand crafted wall to wall Armoire w/lighted storage cabinet valued at $12,000. All these features and many more available on MLS for you to view, Gourmet Kitchen w/42" Tahoe Cherry cabinets Dual Granite Breakfast bar, GE Profile S/S Appliance pkg with Butlers pantry to match and extension thru Breakfast Room, Woodworking, window treatments, tray ceilings, full wall storage cabinets in garage installed by Closets by Design. Make this home a one of a kind, be the first to schedule your private tour.
Location
State PA
County Montgomery
Area Upper Gwynedd Twp (10656)
Zoning IN-R
Rooms
Other Rooms Living Room, Dining Room, Primary Bedroom, Bedroom 2, Kitchen, Family Room, Breakfast Room, Bedroom 1, Laundry, Loft, Other
Interior
Interior Features Primary Bath(s), Ceiling Fan(s), WhirlPool/HotTub, Stall Shower, Breakfast Area
Hot Water Natural Gas
Heating Forced Air
Cooling Central A/C
Flooring Wood, Fully Carpeted, Tile/Brick
Fireplaces Number 1
Fireplaces Type Gas/Propane
Equipment Cooktop, Oven - Double, Oven - Self Cleaning, Dishwasher, Disposal, Built-In Microwave
Fireplace Y
Appliance Cooktop, Oven - Double, Oven - Self Cleaning, Dishwasher, Disposal, Built-In Microwave
Heat Source Natural Gas
Laundry Main Floor
Exterior
Exterior Feature Patio(s), Porch(es)
Garage Spaces 2.0
Utilities Available Cable TV
Amenities Available Swimming Pool, Club House
Water Access N
Roof Type Shingle
Accessibility None
Porch Patio(s), Porch(es)
Attached Garage 2
Total Parking Spaces 2
Garage Y
Building
Lot Description Cul-de-sac
Story 2
Sewer Public Sewer
Water Public
Architectural Style Colonial
Level or Stories 2
Additional Building Above Grade
Structure Type Cathedral Ceilings
New Construction N
Schools
School District North Penn
Others
Pets Allowed Y
HOA Fee Include Pool(s),Common Area Maintenance,Lawn Maintenance,Snow Removal,Trash
Senior Community Yes
Tax ID 56-00-06767-521
Ownership Fee Simple
Acceptable Financing Conventional
Listing Terms Conventional
Financing Conventional
Pets Allowed Case by Case Basis
Read Less
Want to know what your home might be worth? Contact us for a FREE valuation!

Our team is ready to help you sell your home for the highest possible price ASAP

Bought with Barbara S Mandel • Coldwell Banker Realty

GET MORE INFORMATION





