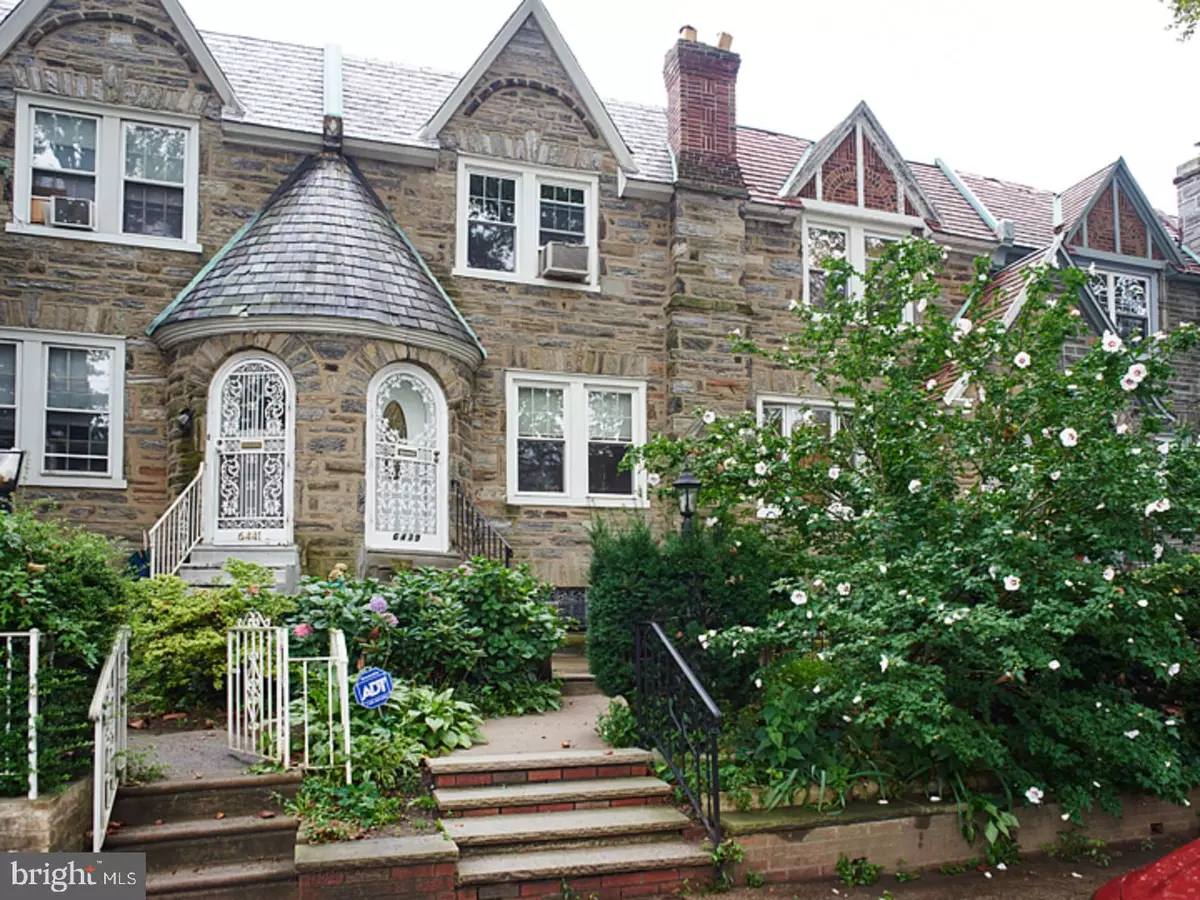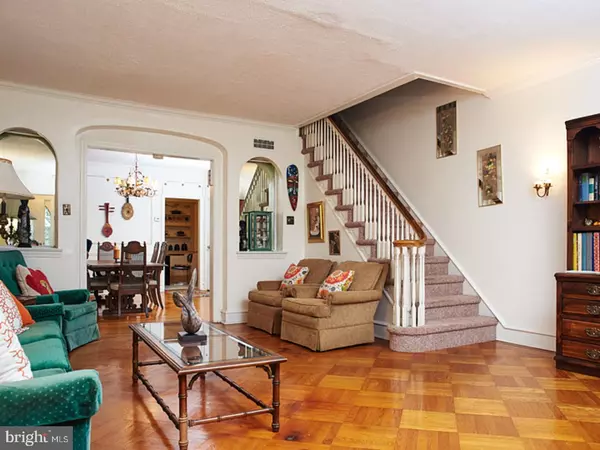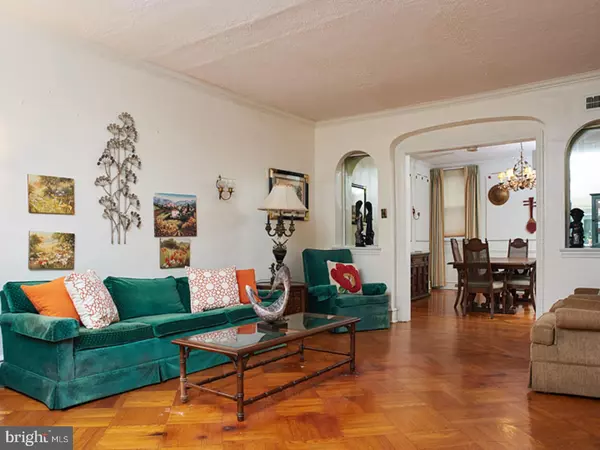$165,000
$169,900
2.9%For more information regarding the value of a property, please contact us for a free consultation.
6439 N 15TH ST Philadelphia, PA 19126
4 Beds
3 Baths
1,756 SqFt
Key Details
Sold Price $165,000
Property Type Townhouse
Sub Type Interior Row/Townhouse
Listing Status Sold
Purchase Type For Sale
Square Footage 1,756 sqft
Price per Sqft $93
Subdivision West Oak Lane
MLS Listing ID 1000320785
Sold Date 10/30/17
Style Straight Thru
Bedrooms 4
Full Baths 2
Half Baths 1
HOA Y/N N
Abv Grd Liv Area 1,756
Originating Board TREND
Year Built 1918
Annual Tax Amount $1,842
Tax Year 2017
Lot Size 1,600 Sqft
Acres 0.04
Lot Dimensions 16X100
Property Description
This spacious, stone-front home has been lovingly cared for by the same family for over 50 years and now you have the opportunity to make it your own! Located on a quiet, tree-lined street in West Oak Lane, this homes boasts over 1700 sf of living space. The first floor features a large living room and formal dining room, both with the original decorative wall trim, 9 ft ceilings and original oak parquet floors with walnut inlays. Adjacent to the dining room, you'll find a breakfast room, pantry/storage closet and an updated kitchen. Upstairs there is a master bedroom with an en suite bathroom, 3 additional bedrooms and a hall bathroom. Entry to the basement from the dining room will take you to a large family room that is separate from the utility area. This room, which features a fireplace and a 1/2 bath can be customized to meet your family's needs whether it be for a playroom, family room, home theater or exercise space. Entry to the basement from the kitchen will take you to the utility/laundry area that features a skylight, tons of built in storage closets, access to the separate family room, interior access to the rear garage and an exit to additional off-street parking at the rear of the home. There are no buildings within more than 100 ft of the rear of the home. This feature helps to create a light filled kitchen and rear bedroom. The front patio creates a great space to relax and read a book or host an outdoor gathering. This home features central air, some new windows, newer mechanicals and a security system. Three years remaining on current roof warranty. Accessible to public transportation and also a short commute to center city and the neighboring suburbs. With a few upgrades and your personal touch, this could be your dream home! Make an appointment to view it today!
Location
State PA
County Philadelphia
Area 19126 (19126)
Zoning RSA5
Direction West
Rooms
Other Rooms Living Room, Dining Room, Primary Bedroom, Bedroom 2, Bedroom 3, Kitchen, Family Room, Bedroom 1
Basement Full, Outside Entrance
Interior
Interior Features Primary Bath(s), Skylight(s), Ceiling Fan(s), Stall Shower, Dining Area
Hot Water Natural Gas
Heating Forced Air
Cooling Central A/C
Flooring Wood, Fully Carpeted, Tile/Brick
Fireplaces Number 1
Fireplaces Type Stone
Equipment Disposal
Fireplace Y
Window Features Replacement
Appliance Disposal
Heat Source Natural Gas
Laundry Basement
Exterior
Exterior Feature Patio(s)
Parking Features Inside Access
Garage Spaces 1.0
Utilities Available Cable TV
Water Access N
Roof Type Slate
Accessibility None
Porch Patio(s)
Total Parking Spaces 1
Garage N
Building
Lot Description Front Yard
Story 2
Sewer Public Sewer
Water Public
Architectural Style Straight Thru
Level or Stories 2
Additional Building Above Grade
Structure Type 9'+ Ceilings
New Construction N
Schools
Middle Schools General Louis Wagner
High Schools Martin L. King
School District The School District Of Philadelphia
Others
Pets Allowed Y
Senior Community No
Tax ID 172054200
Ownership Fee Simple
Security Features Security System
Acceptable Financing Conventional, VA, FHA 203(b)
Listing Terms Conventional, VA, FHA 203(b)
Financing Conventional,VA,FHA 203(b)
Pets Allowed Case by Case Basis
Read Less
Want to know what your home might be worth? Contact us for a FREE valuation!

Our team is ready to help you sell your home for the highest possible price ASAP

Bought with Gliford Jean • Keller Williams Real Estate Tri-County

GET MORE INFORMATION





