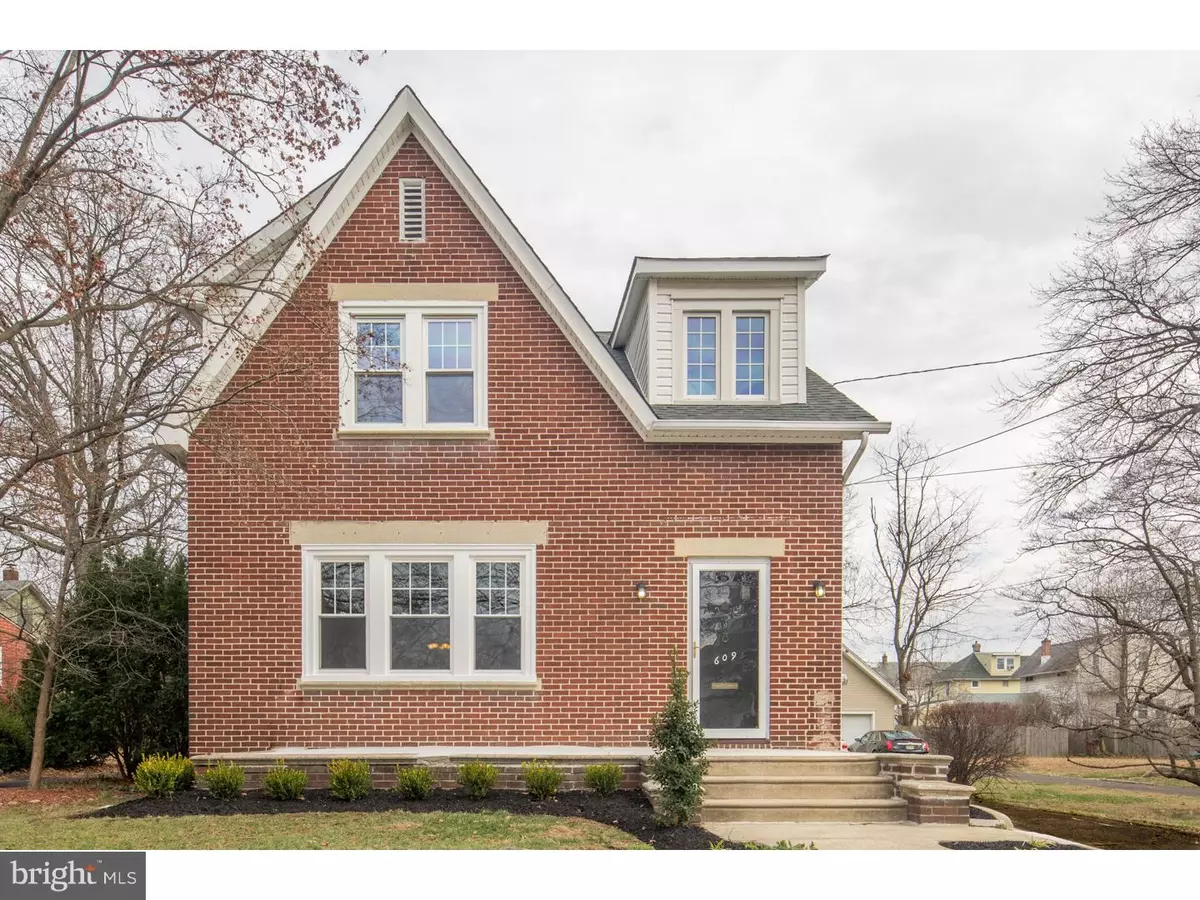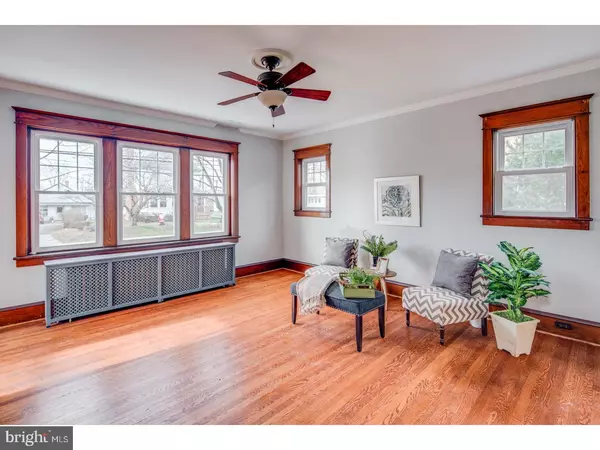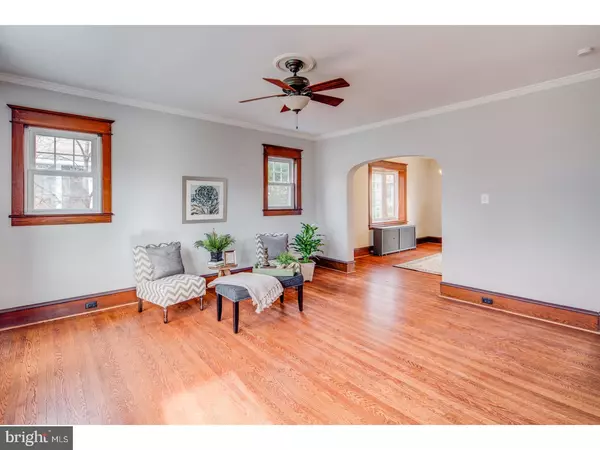$210,000
$214,000
1.9%For more information regarding the value of a property, please contact us for a free consultation.
609 NEWTON AVE Oaklyn, NJ 08107
4 Beds
2 Baths
1,414 SqFt
Key Details
Sold Price $210,000
Property Type Single Family Home
Sub Type Detached
Listing Status Sold
Purchase Type For Sale
Square Footage 1,414 sqft
Price per Sqft $148
Subdivision None Available
MLS Listing ID 1004442723
Sold Date 03/28/17
Style Colonial
Bedrooms 4
Full Baths 1
Half Baths 1
HOA Y/N N
Abv Grd Liv Area 1,414
Originating Board TREND
Year Built 1920
Annual Tax Amount $6,831
Tax Year 2016
Lot Size 5,600 Sqft
Acres 0.13
Lot Dimensions 40X140
Property Description
Looking for a beautiful house in the heart of historic Oaklyn? This 4 bed, 1.5 bath has been completely refinished for the ultimate in a move-in ready, luxurious home. Want to stretch out? Enter through the gorgeous front porch, enjoy the backyard patio and deck, revel in the charm that really makes this house a home. This house boasts original chestnut and oak woodwork. The hardwood floors have all been refinished and brought back to their original gorgeous hues. All of the upstairs bedrooms and basement have brand new, fresh carpets. There is brand new cabinetry throughout the home, new vinyl flooring in the downstairs powder room and the kitchen, and there are all new stainless steel appliances. The driveway is being repaved with all new concrete as well. The final bonus to this house is the location. Located close to good schools, shopping and easy commuter options, this home also rests near Newton Lake Park and the lake itself. Not only will you love the house you live in, but the place, the town, will make a beautiful home!
Location
State NJ
County Camden
Area Oaklyn Boro (20426)
Zoning RESID
Rooms
Other Rooms Living Room, Dining Room, Primary Bedroom, Bedroom 2, Bedroom 3, Kitchen, Bedroom 1
Basement Full
Interior
Interior Features Kitchen - Eat-In
Hot Water Natural Gas
Heating Gas
Cooling Central A/C
Fireplace N
Heat Source Natural Gas
Laundry Basement
Exterior
Exterior Feature Deck(s), Patio(s), Porch(es)
Garage Spaces 5.0
Water Access N
Accessibility None
Porch Deck(s), Patio(s), Porch(es)
Total Parking Spaces 5
Garage N
Building
Story 2
Sewer Public Sewer
Water Public
Architectural Style Colonial
Level or Stories 2
Additional Building Above Grade
New Construction N
Schools
School District Collingswood Borough Public Schools
Others
Senior Community No
Tax ID 26-00053-00014
Ownership Fee Simple
Read Less
Want to know what your home might be worth? Contact us for a FREE valuation!

Our team is ready to help you sell your home for the highest possible price ASAP

Bought with Paul J Ciervo • Keller Williams - Main Street

GET MORE INFORMATION





