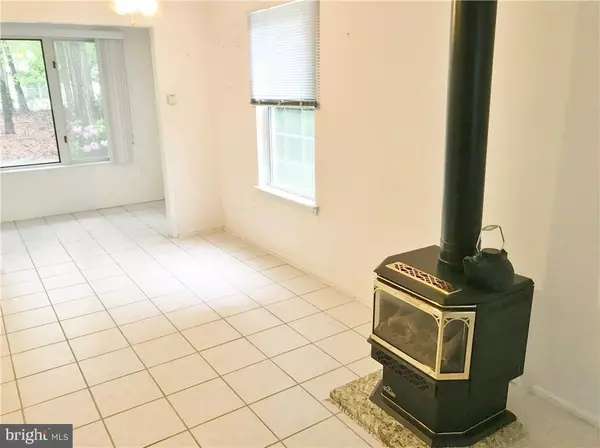$100,000
$119,000
16.0%For more information regarding the value of a property, please contact us for a free consultation.
312 CONCORD CT Tuckerton, NJ 08087
2 Beds
2 Baths
1,200 SqFt
Key Details
Sold Price $100,000
Property Type Single Family Home
Sub Type Detached
Listing Status Sold
Purchase Type For Sale
Square Footage 1,200 sqft
Price per Sqft $83
Subdivision Mystic Shores
MLS Listing ID NJOC167688
Sold Date 08/11/17
Style Ranch/Rambler
Bedrooms 2
Full Baths 2
HOA Fees $70/mo
HOA Y/N Y
Abv Grd Liv Area 1,200
Originating Board JSMLS
Year Built 1985
Annual Tax Amount $2,661
Tax Year 2016
Lot Dimensions 57x145
Property Description
Priced to sell! NOT IN A FLOOD ZONE, Gas heat, Central air! Looking to Downsize, and don't want to pay a lot in fees each month? Lovely well-maintained ranch with 2 bedrooms, 2 bath, 1 car garage home in established 55+ community of Mystic Shores, move-in ready, on a great side street with no through traffic. Large open living, dining area, with a big bay window, leads to the open kitchen with a full appliance package, and small Sun-room with a door to the outside. The backyard has bushes and trees and a buffer and is very private. The Master bedroom is large with a walk-in closet and a bath with a shower stall. The 2nd bedroom is a nice size and there is another full bath with a tub. There are Anderson windows, a new dryer and a washer, A brand new refrigerator and barely used stove. The roof is newer and there are new gutter guards, and there is a pull down to the attic. The garage is accessible from inside the home and there are garage door openers too. Make an offer!
Location
State NJ
County Ocean
Area Little Egg Harbor Twp (21517)
Zoning RES
Interior
Interior Features Attic, Primary Bath(s), Stall Shower, Walk-in Closet(s)
Hot Water Electric
Heating Forced Air
Cooling Central A/C
Flooring Ceramic Tile, Tile/Brick, Fully Carpeted
Fireplaces Number 1
Fireplaces Type Free Standing, Gas/Propane
Equipment Dishwasher, Dryer, Built-In Microwave, Refrigerator, Stove, Washer
Furnishings No
Fireplace Y
Window Features Screens,Insulated
Appliance Dishwasher, Dryer, Built-In Microwave, Refrigerator, Stove, Washer
Heat Source Natural Gas
Exterior
Exterior Feature Enclosed
Parking Features Garage Door Opener
Garage Spaces 1.0
Amenities Available Other, Community Center, Common Grounds, Picnic Area, Shuffleboard
Water Access N
Roof Type Shingle
Accessibility None
Porch Enclosed
Attached Garage 1
Total Parking Spaces 1
Garage Y
Building
Lot Description Level, Trees/Wooded
Foundation Slab
Sewer Public Sewer
Water Public
Architectural Style Ranch/Rambler
Additional Building Above Grade
New Construction N
Schools
Middle Schools Pinelands Regional Jr
High Schools Pinelands Regional H.S.
School District Pinelands Regional Schools
Others
HOA Fee Include Pool(s),Recreation Facility
Senior Community Yes
Tax ID 17-00325-404-00026
Ownership Fee Simple
Acceptable Financing Conventional
Listing Terms Conventional
Financing Conventional
Special Listing Condition Standard
Read Less
Want to know what your home might be worth? Contact us for a FREE valuation!

Our team is ready to help you sell your home for the highest possible price ASAP

Bought with Kim E Hanadel • The Van Dyk Group - Manahawkin

GET MORE INFORMATION





