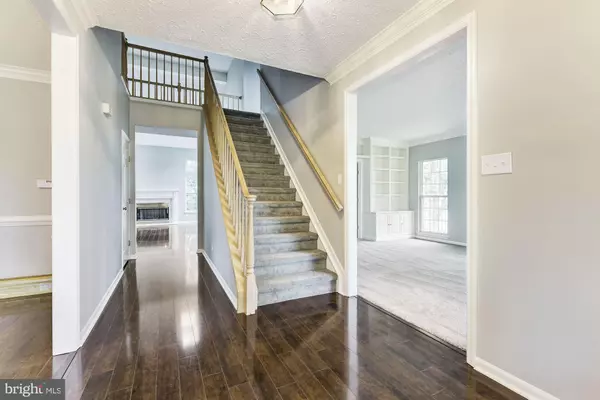$475,000
$495,000
4.0%For more information regarding the value of a property, please contact us for a free consultation.
173 PREAMBLE DR Marlton, NJ 08053
4 Beds
4 Baths
3,043 SqFt
Key Details
Sold Price $475,000
Property Type Single Family Home
Sub Type Detached
Listing Status Sold
Purchase Type For Sale
Square Footage 3,043 sqft
Price per Sqft $156
Subdivision Ravenscliff
MLS Listing ID NJBL355032
Sold Date 10/16/19
Style Colonial,Contemporary
Bedrooms 4
Full Baths 3
Half Baths 1
HOA Y/N N
Abv Grd Liv Area 3,043
Originating Board BRIGHT
Year Built 1991
Annual Tax Amount $11,736
Tax Year 2019
Lot Size 0.310 Acres
Acres 0.31
Lot Dimensions 90.00 x 150.00
Property Description
Welcome home to one of the most desired neighborhoods in Marlton! One of the larger models in the Ravenscliff development, this home has been meticulously maintained and comes equipped with a beautiful wrap around porch, 9 ft first floor ceilings, 8 foot basement ceilings, an open floor plan, new carpets throughout, immaculate flooring, freshly painted walls, and a BRAND NEW roof in 2017. The kitchen includes oversized cabinetry, a wet bar, and a brand new refrigerator and stove. The main level also boasts a cozy great room with a wood burning fireplace that has never been used! Going upstairs, the master suite has cathedral ceilings, a walk-in closet, and a very spacious master bath with a jacuzzi tub. All of the additional bedrooms and closets are very generous in size. Head down to the basement to enjoy almost 1,000 square feet of finished living space, which features a palatial media/game room which is conveniently located next to the additional kitchen if you want to grab a quick snack. There's also plenty of room for storage. Stop by today and see this gem for yourself!
Location
State NJ
County Burlington
Area Evesham Twp (20313)
Zoning MD
Rooms
Other Rooms Living Room, Dining Room, Primary Bedroom, Bedroom 2, Bedroom 3, Kitchen, Game Room, Bedroom 1, Study, Great Room, Media Room, Bathroom 1, Primary Bathroom, Full Bath
Basement Fully Finished, Windows, Full
Interior
Interior Features Primary Bath(s), Pantry, Recessed Lighting, Skylight(s), Soaking Tub, Stall Shower, Walk-in Closet(s), Kitchen - Table Space, Kitchen - Island, Formal/Separate Dining Room, Floor Plan - Open, Combination Kitchen/Living, Carpet, 2nd Kitchen
Heating Forced Air
Cooling Central A/C, Zoned
Fireplaces Number 1
Fireplaces Type Marble, Wood
Equipment Built-In Microwave, Built-In Range, Cooktop, Dishwasher, Dryer, Extra Refrigerator/Freezer, Oven - Wall, Oven/Range - Gas, Washer
Furnishings No
Fireplace Y
Appliance Built-In Microwave, Built-In Range, Cooktop, Dishwasher, Dryer, Extra Refrigerator/Freezer, Oven - Wall, Oven/Range - Gas, Washer
Heat Source Natural Gas
Laundry Main Floor
Exterior
Exterior Feature Deck(s)
Parking Features Garage Door Opener, Garage - Front Entry
Garage Spaces 2.0
Water Access N
Accessibility Wheelchair Mod
Porch Deck(s)
Attached Garage 2
Total Parking Spaces 2
Garage Y
Building
Story 2
Sewer Public Sewer
Water Public
Architectural Style Colonial, Contemporary
Level or Stories 2
Additional Building Above Grade, Below Grade
New Construction N
Schools
Elementary Schools Van Zant
Middle Schools Frances Demasi M.S.
High Schools Cherokee H.S.
School District Evesham Township
Others
Senior Community No
Tax ID 13-00011 41-00008
Ownership Fee Simple
SqFt Source Assessor
Acceptable Financing FHA, Conventional, Cash, VA, FHA 203(b)
Listing Terms FHA, Conventional, Cash, VA, FHA 203(b)
Financing FHA,Conventional,Cash,VA,FHA 203(b)
Special Listing Condition Standard
Read Less
Want to know what your home might be worth? Contact us for a FREE valuation!

Our team is ready to help you sell your home for the highest possible price ASAP

Bought with Mark A Weller • Coldwell Banker Realty

GET MORE INFORMATION





