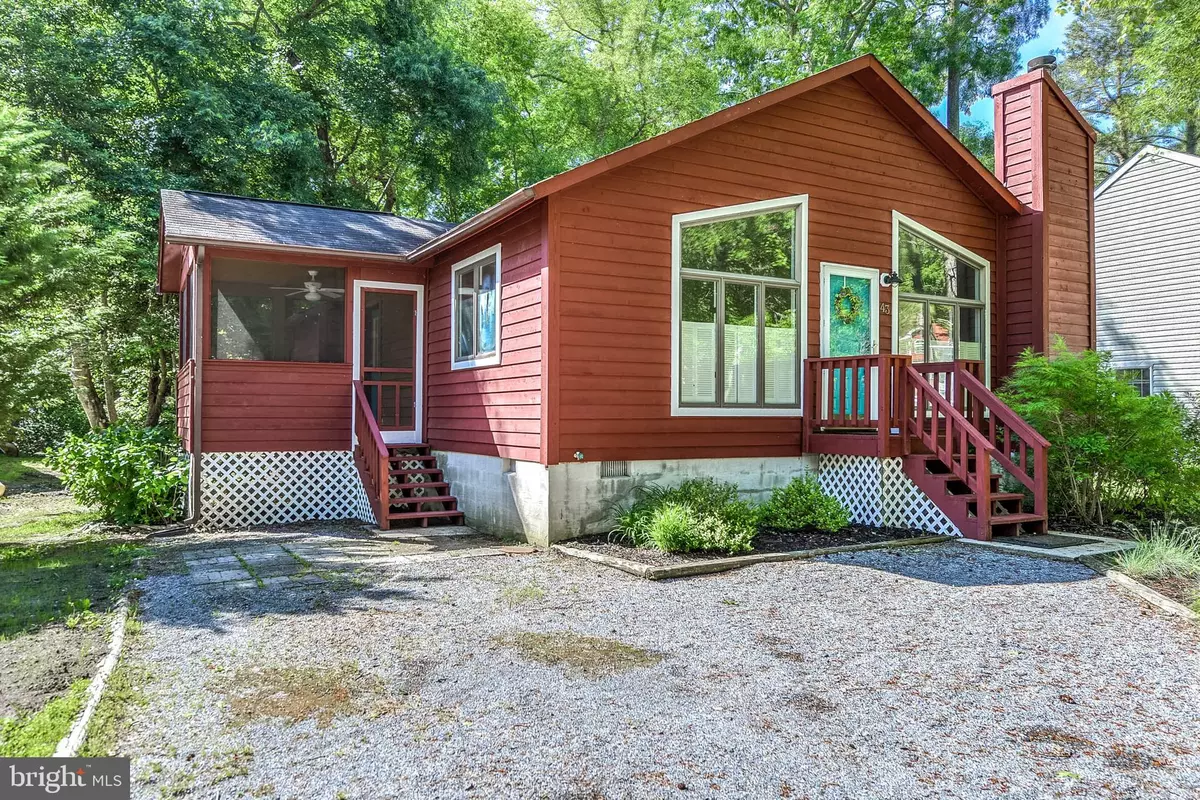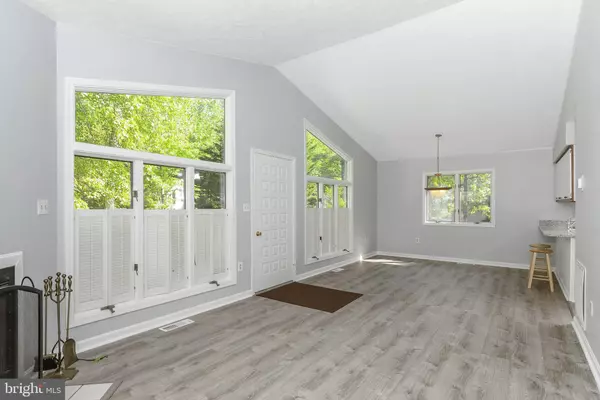$190,000
$205,000
7.3%For more information regarding the value of a property, please contact us for a free consultation.
43 FOOTBRIDGE TRL Ocean Pines, MD 21811
3 Beds
2 Baths
1,084 SqFt
Key Details
Sold Price $190,000
Property Type Single Family Home
Sub Type Detached
Listing Status Sold
Purchase Type For Sale
Square Footage 1,084 sqft
Price per Sqft $175
Subdivision Ocean Pines - Sherwood Forest
MLS Listing ID MDWO105982
Sold Date 09/25/19
Style Chalet
Bedrooms 3
Full Baths 2
HOA Fees $82/ann
HOA Y/N Y
Abv Grd Liv Area 1,084
Originating Board BRIGHT
Year Built 1990
Annual Tax Amount $1,468
Tax Year 2018
Lot Size 0.283 Acres
Acres 0.28
Lot Dimensions 0.00 x 0.00
Property Description
You must not miss this chalet style home with an open floor plan, Anderson windows and new items galore! All brand NEW: Rigid Core Luxury Vinyl Flooring, Stainless Steel appliances, NEW granite counter tops & island and kitchen sink. Bathrooms also NEW- tubs, stalls and cabinets! Only 1 1/2 yr old HVAC system, Washer/Dryer only 2 yrs old. Entire house freshly painted inside and out with Sherwin Williams paint. New smoke alarms. Enjoy cold nights by the fireplace and cool breezes on newly screened porch with lighted fan. Freshly landscaped and ready for you!
Location
State MD
County Worcester
Area Worcester Ocean Pines
Zoning R-2
Direction East
Rooms
Main Level Bedrooms 3
Interior
Interior Features Attic, Bar, Combination Dining/Living, Entry Level Bedroom, Family Room Off Kitchen, Flat, Floor Plan - Open, Kitchen - Island, Stall Shower, Upgraded Countertops, Wainscotting
Heating Heat Pump(s)
Cooling Central A/C
Flooring Laminated
Fireplaces Number 1
Fireplaces Type Wood, Brick
Equipment Built-In Microwave, Dishwasher, Disposal, Dryer - Electric, Dryer - Front Loading, Energy Efficient Appliances, ENERGY STAR Clothes Washer, ENERGY STAR Dishwasher, ENERGY STAR Freezer, ENERGY STAR Refrigerator, Freezer, Icemaker, Oven - Self Cleaning, Oven/Range - Electric, Refrigerator, Stainless Steel Appliances, Stove, Washer/Dryer Stacked, Water Heater
Furnishings No
Fireplace Y
Window Features Casement,Double Pane,Screens
Appliance Built-In Microwave, Dishwasher, Disposal, Dryer - Electric, Dryer - Front Loading, Energy Efficient Appliances, ENERGY STAR Clothes Washer, ENERGY STAR Dishwasher, ENERGY STAR Freezer, ENERGY STAR Refrigerator, Freezer, Icemaker, Oven - Self Cleaning, Oven/Range - Electric, Refrigerator, Stainless Steel Appliances, Stove, Washer/Dryer Stacked, Water Heater
Heat Source Central
Laundry Main Floor
Exterior
Exterior Feature Porch(es), Screened
Water Access N
View Trees/Woods
Roof Type Asphalt
Accessibility None
Porch Porch(es), Screened
Garage N
Building
Lot Description Backs to Trees, Cleared, Front Yard, Landscaping, Level, Private, SideYard(s), Trees/Wooded
Story 1
Foundation Block
Sewer Public Sewer
Water Public
Architectural Style Chalet
Level or Stories 1
Additional Building Above Grade, Below Grade
Structure Type Dry Wall,Cathedral Ceilings
New Construction N
Schools
Elementary Schools Showell
Middle Schools Stephen Decatur
High Schools Stephen Decatur
School District Worcester County Public Schools
Others
Senior Community No
Tax ID 03-097722
Ownership Fee Simple
SqFt Source Estimated
Security Features Main Entrance Lock,Fire Detection System,Smoke Detector
Acceptable Financing Conventional, Cash
Listing Terms Conventional, Cash
Financing Conventional,Cash
Special Listing Condition Standard
Read Less
Want to know what your home might be worth? Contact us for a FREE valuation!

Our team is ready to help you sell your home for the highest possible price ASAP

Bought with Jessica Lynch • Coastal Life Realty Group LLC

GET MORE INFORMATION





