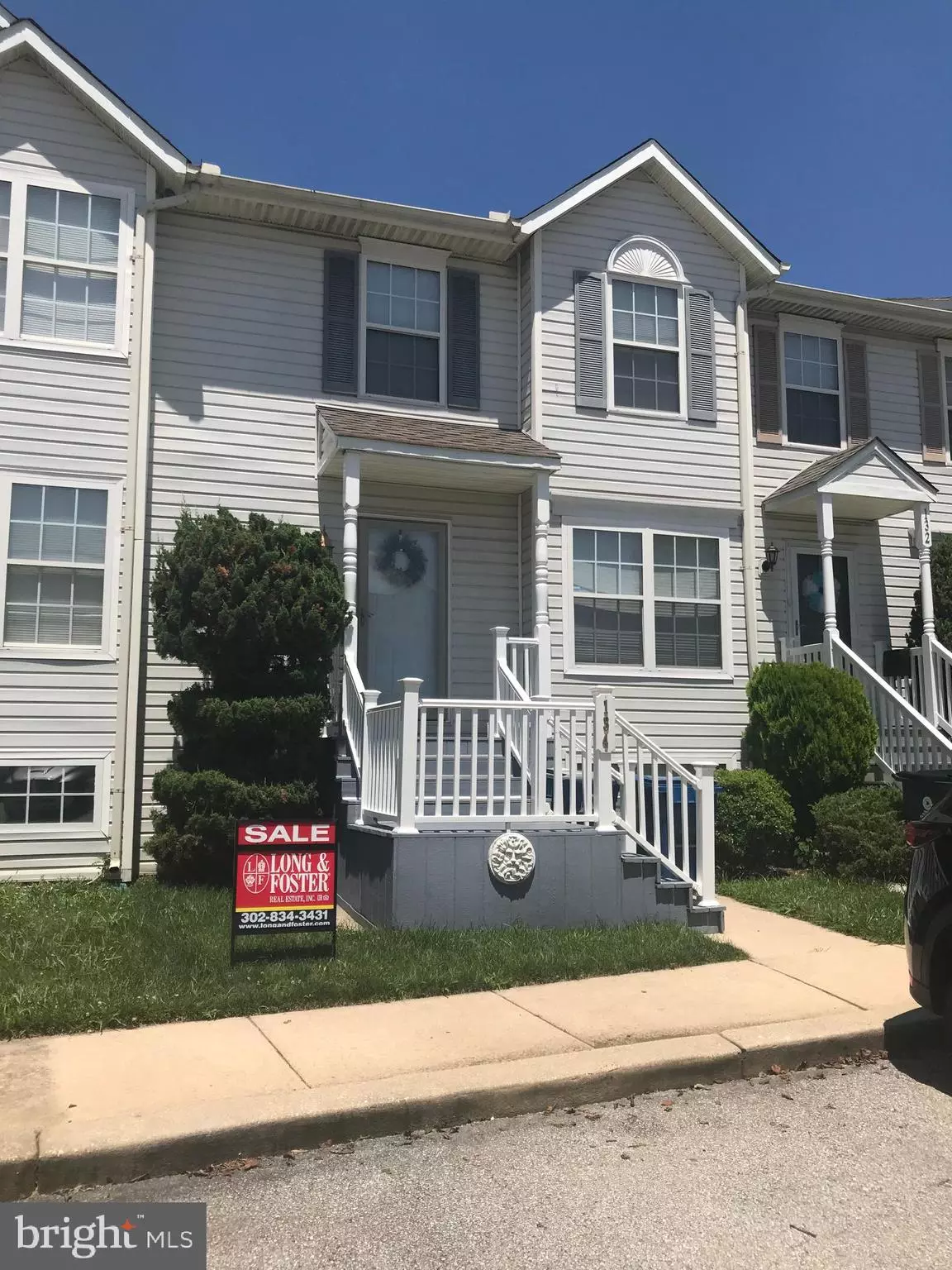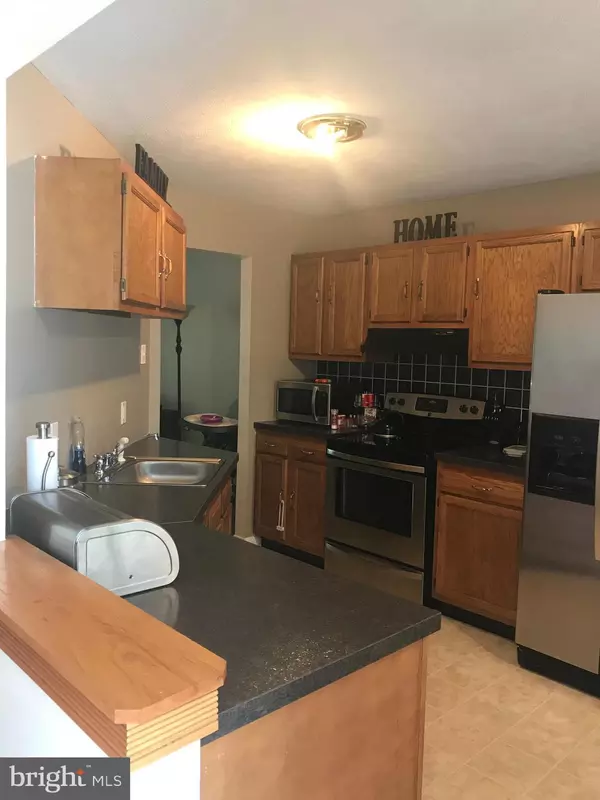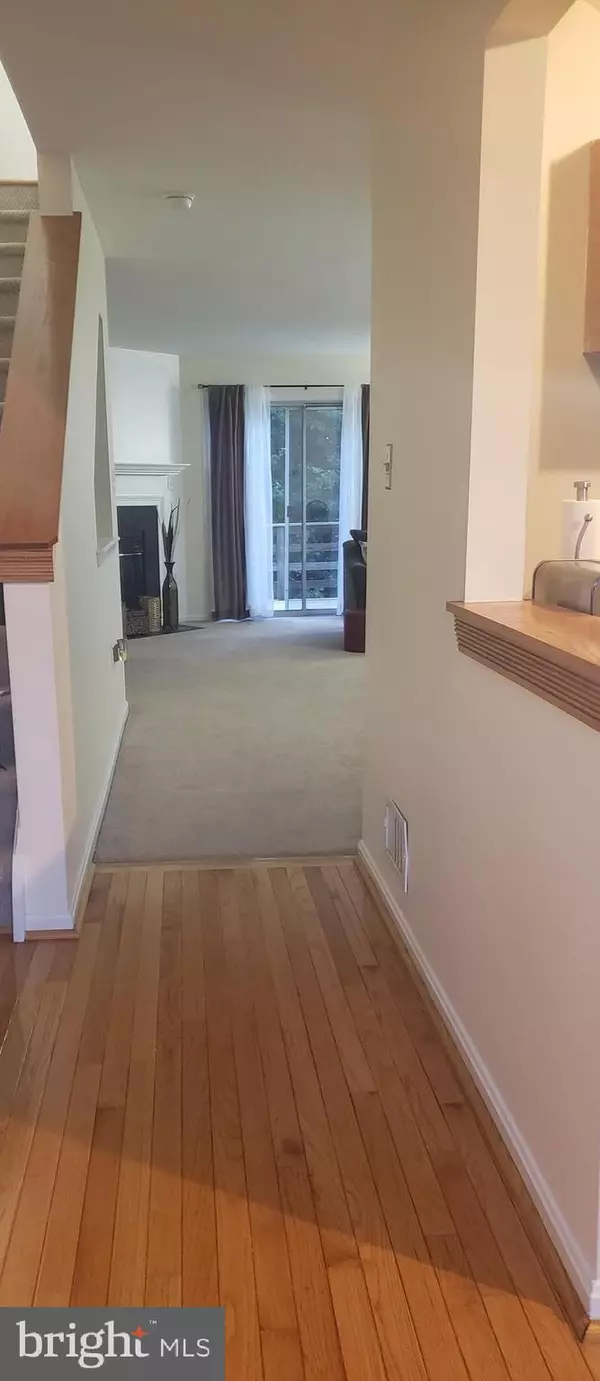$187,000
$187,000
For more information regarding the value of a property, please contact us for a free consultation.
134 MCMULLEN CIR Bear, DE 19701
2 Beds
2 Baths
1,450 SqFt
Key Details
Sold Price $187,000
Property Type Townhouse
Sub Type Interior Row/Townhouse
Listing Status Sold
Purchase Type For Sale
Square Footage 1,450 sqft
Price per Sqft $128
Subdivision Governors Square
MLS Listing ID DENC482934
Sold Date 09/06/19
Style Colonial
Bedrooms 2
Full Baths 1
Half Baths 1
HOA Y/N N
Abv Grd Liv Area 1,450
Originating Board BRIGHT
Year Built 1991
Annual Tax Amount $1,735
Tax Year 2018
Lot Size 2,178 Sqft
Acres 0.05
Lot Dimensions 18.20 x 122.80
Property Description
Welcome to a Super Clean and Well Maintained Townhome that is fresh and updated in popular Governor's Square. This sought after community is near shopping and and major Interstate. The Main Floor offers hardwoods in the foyer/hall, a spacious family room with a fireplace and sliders that lead to the deck that's been updated with new wood. The updated kitchen offers extra cabinets and ample space for an eat-in dining table. The lower level offers newly updated hardwoods with a second family room and french doors leading to the patio and rear yard with a shed for extra storage. The lower level is roomy enough for office space, extra living space or adding a 3rd bedroom. The second floor has 2 spacious bedrooms and main hall bath. The master offers a pass thru to the hall bath and a private sink in the master. This home is a must see to appreciate the attention to detail and upgraded amenities this home offers. Schedule your tour today. New Castle County offers home buyer assistance programs. Contact me for more details.
Location
State DE
County New Castle
Area Newark/Glasgow (30905)
Zoning NCTH
Rooms
Other Rooms Living Room, Kitchen, Family Room, Laundry
Basement Full
Interior
Interior Features Kitchen - Eat-In, Primary Bath(s), Recessed Lighting
Heating Forced Air
Cooling Central A/C
Fireplaces Number 1
Equipment Built-In Microwave, Stainless Steel Appliances
Appliance Built-In Microwave, Stainless Steel Appliances
Heat Source Natural Gas
Exterior
Water Access N
Accessibility None
Garage N
Building
Story 3+
Sewer Public Sewer
Water Public
Architectural Style Colonial
Level or Stories 3+
Additional Building Above Grade, Below Grade
New Construction N
Schools
School District Christina
Others
HOA Fee Include All Ground Fee,Common Area Maintenance
Senior Community No
Tax ID 10-039.10-486
Ownership Fee Simple
SqFt Source Assessor
Acceptable Financing FHA, Conventional, VA
Listing Terms FHA, Conventional, VA
Financing FHA,Conventional,VA
Special Listing Condition Standard
Read Less
Want to know what your home might be worth? Contact us for a FREE valuation!

Our team is ready to help you sell your home for the highest possible price ASAP

Bought with Donna Marshall • RE/MAX Point Realty

GET MORE INFORMATION





