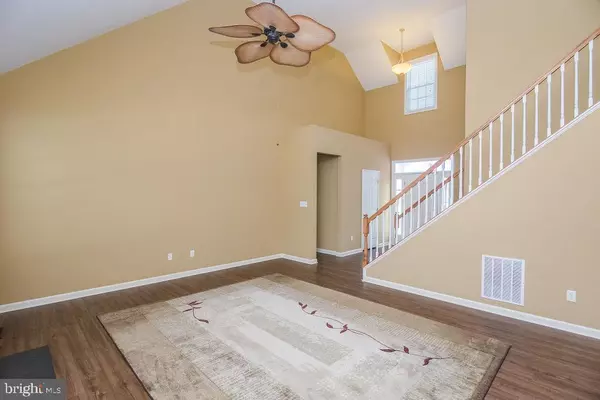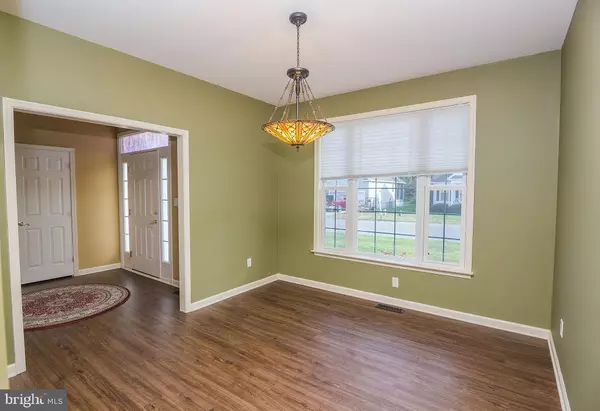$359,000
$370,000
3.0%For more information regarding the value of a property, please contact us for a free consultation.
12702 WHISPER TRACE DR Ocean City, MD 21842
4 Beds
3 Baths
2,010 SqFt
Key Details
Sold Price $359,000
Property Type Single Family Home
Sub Type Detached
Listing Status Sold
Purchase Type For Sale
Square Footage 2,010 sqft
Price per Sqft $178
Subdivision Oyster Harbor
MLS Listing ID MDWO103314
Sold Date 08/30/19
Style Contemporary
Bedrooms 4
Full Baths 2
Half Baths 1
HOA Fees $106/ann
HOA Y/N Y
Abv Grd Liv Area 2,010
Originating Board BRIGHT
Year Built 2005
Annual Tax Amount $2,771
Tax Year 2019
Lot Size 9,130 Sqft
Acres 0.21
Property Description
NEW PRICE!! Well maintained home in desirable Oyster Harbor in West Ocean City now ready to welcome a new family! Open floor plan features a welcoming foyer, dining room with Tiffanie light, large living room with gas fireplace and cathedral ceilings. Lots of windows to bring in a ton of natural light. Open kitchen with Stainless Steel appliances, gas range, eat in area and custom kitchen island + Tiffanie lights. New COREtec Plus flooring installed in 2017 on the 1st floor for easy cleaning and a modern look. First floor master suite w/walk-in closet, large bathroom w/garden tub, shower and double sinks. An additional 3 bedrooms upstairs plus full bath. Office area with internet connection at the top of the stairs. New carpet in all bedrooms and office area just installed. Separate laundry room, guest bathroom and large 2 car garage complete this great home. Private fenced in yard with ground level deck and stone patio for your outdoor enjoyment. In ground sprinkler system, custom gutter guards for low maintenance upkeep. Crawl space de-humidifier and all new duct work + new hot water heater installed in 2017. Low HOA fee includes grass cutting, trash/recycle, street lights and pool open from Springfest to Sunfest from 10AM-8PM! Great school system with all Blue-Ribbon schools. Elementary school right down the street. Very short drive to great restaurants, Outlet shopping and the best beaches around! A MUST SEE!!
Location
State MD
County Worcester
Area West Ocean City (85)
Zoning R-2
Rooms
Other Rooms Living Room, Dining Room, Primary Bedroom, Bedroom 2, Bedroom 3, Bedroom 4, Kitchen, Bathroom 1, Bathroom 2, Primary Bathroom
Main Level Bedrooms 1
Interior
Interior Features Breakfast Area, Carpet, Ceiling Fan(s), Dining Area, Entry Level Bedroom, Family Room Off Kitchen, Floor Plan - Open, Formal/Separate Dining Room, Kitchen - Eat-In, Kitchen - Table Space, Primary Bath(s), Pantry, Recessed Lighting, Walk-in Closet(s), Window Treatments
Hot Water Natural Gas
Heating Central, Programmable Thermostat, Other
Cooling Attic Fan, Ceiling Fan(s), Central A/C, Heat Pump(s), Programmable Thermostat
Flooring Carpet, Laminated, Vinyl
Fireplaces Number 1
Fireplaces Type Gas/Propane, Mantel(s)
Equipment Built-In Microwave, Dishwasher, Disposal, Dryer - Electric, Extra Refrigerator/Freezer, Oven - Self Cleaning, Oven/Range - Gas, Refrigerator, Stainless Steel Appliances, Washer, Water Heater - High-Efficiency
Furnishings No
Fireplace Y
Window Features Double Pane,Low-E
Appliance Built-In Microwave, Dishwasher, Disposal, Dryer - Electric, Extra Refrigerator/Freezer, Oven - Self Cleaning, Oven/Range - Gas, Refrigerator, Stainless Steel Appliances, Washer, Water Heater - High-Efficiency
Heat Source Electric, Natural Gas
Laundry Main Floor, Dryer In Unit, Washer In Unit
Exterior
Exterior Feature Deck(s), Patio(s)
Parking Features Garage - Front Entry, Garage Door Opener, Inside Access
Garage Spaces 6.0
Fence Rear, Vinyl
Utilities Available Cable TV, Natural Gas Available, Under Ground
Amenities Available Pool - Outdoor, Swimming Pool, Other
Water Access N
Roof Type Architectural Shingle
Accessibility None
Porch Deck(s), Patio(s)
Attached Garage 2
Total Parking Spaces 6
Garage Y
Building
Lot Description Cleared, Landscaping, Front Yard, Level, Rear Yard, SideYard(s)
Story 2
Foundation Crawl Space
Sewer Public Sewer
Water Public
Architectural Style Contemporary
Level or Stories 2
Additional Building Above Grade, Below Grade
Structure Type 9'+ Ceilings,Cathedral Ceilings,Dry Wall,Vaulted Ceilings
New Construction N
Schools
Elementary Schools Ocean City
Middle Schools Stephen Decatur
High Schools Stephen Decatur
School District Worcester County Public Schools
Others
HOA Fee Include Common Area Maintenance,Lawn Care Front,Lawn Care Rear,Lawn Care Side,Management,Pool(s),Trash
Senior Community No
Tax ID 10-386128
Ownership Fee Simple
SqFt Source Assessor
Security Features Carbon Monoxide Detector(s),Motion Detectors,Smoke Detector
Acceptable Financing Cash, Conventional, FHA, VA
Listing Terms Cash, Conventional, FHA, VA
Financing Cash,Conventional,FHA,VA
Special Listing Condition Standard
Read Less
Want to know what your home might be worth? Contact us for a FREE valuation!

Our team is ready to help you sell your home for the highest possible price ASAP

Bought with Claudia Gausepohl • Berkshire Hathaway HomeServices PenFed Realty - OP

GET MORE INFORMATION





