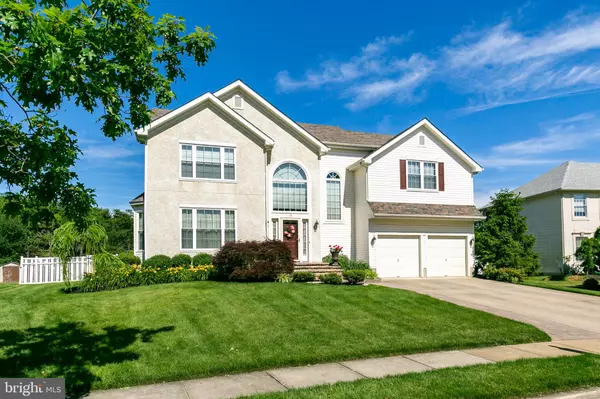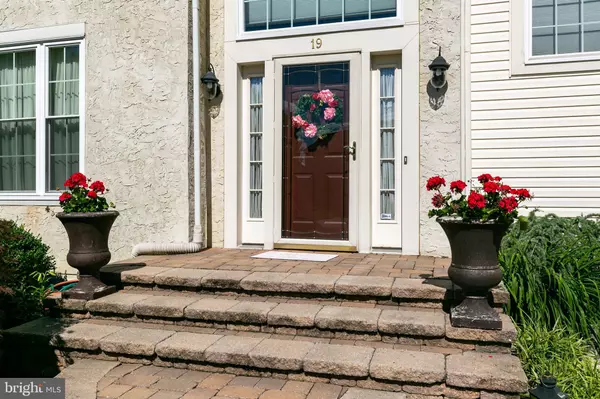$464,000
$474,900
2.3%For more information regarding the value of a property, please contact us for a free consultation.
19 LEXINGTON CIR Marlton, NJ 08053
4 Beds
3 Baths
2,954 SqFt
Key Details
Sold Price $464,000
Property Type Single Family Home
Sub Type Detached
Listing Status Sold
Purchase Type For Sale
Square Footage 2,954 sqft
Price per Sqft $157
Subdivision Ridings At Mayfair
MLS Listing ID NJBL352030
Sold Date 08/22/19
Style Colonial
Bedrooms 4
Full Baths 2
Half Baths 1
HOA Y/N N
Abv Grd Liv Area 2,954
Originating Board BRIGHT
Year Built 1997
Annual Tax Amount $13,851
Tax Year 2019
Lot Size 0.370 Acres
Acres 0.37
Property Description
Here's your opportunity to own one of the largest homes in the popular "Ridings at Mayfair" neighborhood in Marlton. Many items have been updated just for you in the last two years, including...a new roof, new HVAC, new windows and a new hot water heater. Upon arriving you'll take notice of the professional landscaping, the paver walkway and front steps. Entering the two story foyer you will begin to realize the spaciousness of this home. An open formal living room and dining room are to your left with newer carpeting, bay windows and crown molding. Hardwood flooring flows from the foyer to the updated kitchen. White cabinets, granite countertops, tile backsplash and a large island w/ stool seating is featured. Just beyond is the bright and airy family room with vaulted ceiling, palladium windows, slider to deck and gas fireplace. There are front and back staircases that lead to the second level. There are 4 generous sized bedrooms and two full baths located on this level. The lower level is finished & offers endless space for entertaining. The back yard is your very own private oasis. Step onto the large trex deck and take in the beautifully manicured yard with fiberglass inground pool w/ tile coping, stamped concrete walkway and sitting area. There is plenty of yard left that is perfect for a swing set for the kids. It's an entertainer's dream! Within walking distance to Demasi Elementary & Middle School. Close to major highways, shopping and restaurants.
Location
State NJ
County Burlington
Area Evesham Twp (20313)
Zoning RES
Rooms
Other Rooms Living Room, Dining Room, Primary Bedroom, Bedroom 2, Bedroom 3, Kitchen, Family Room, Basement, Bedroom 1, Primary Bathroom
Basement Drainage System, Sump Pump, Windows, Fully Finished
Interior
Heating Central
Cooling Central A/C
Fireplaces Number 1
Fireplaces Type Gas/Propane
Fireplace Y
Heat Source Natural Gas
Laundry Main Floor
Exterior
Parking Features Garage - Front Entry, Inside Access
Garage Spaces 2.0
Pool In Ground
Water Access N
Roof Type Pitched,Shingle
Accessibility None
Attached Garage 2
Total Parking Spaces 2
Garage Y
Building
Story 2
Sewer Public Sewer
Water Public
Architectural Style Colonial
Level or Stories 2
Additional Building Above Grade, Below Grade
New Construction N
Schools
Elementary Schools Frances Demasi E.S.
Middle Schools Frances Demasi M.S.
High Schools Cherokee H.S.
School District Evesham Township
Others
Senior Community No
Tax ID 13-00013 68-00005
Ownership Fee Simple
SqFt Source Estimated
Acceptable Financing Conventional, FHA, VA
Listing Terms Conventional, FHA, VA
Financing Conventional,FHA,VA
Special Listing Condition Standard
Read Less
Want to know what your home might be worth? Contact us for a FREE valuation!

Our team is ready to help you sell your home for the highest possible price ASAP

Bought with Roxanne Ardary • Long & Foster Real Estate, Inc.

GET MORE INFORMATION





