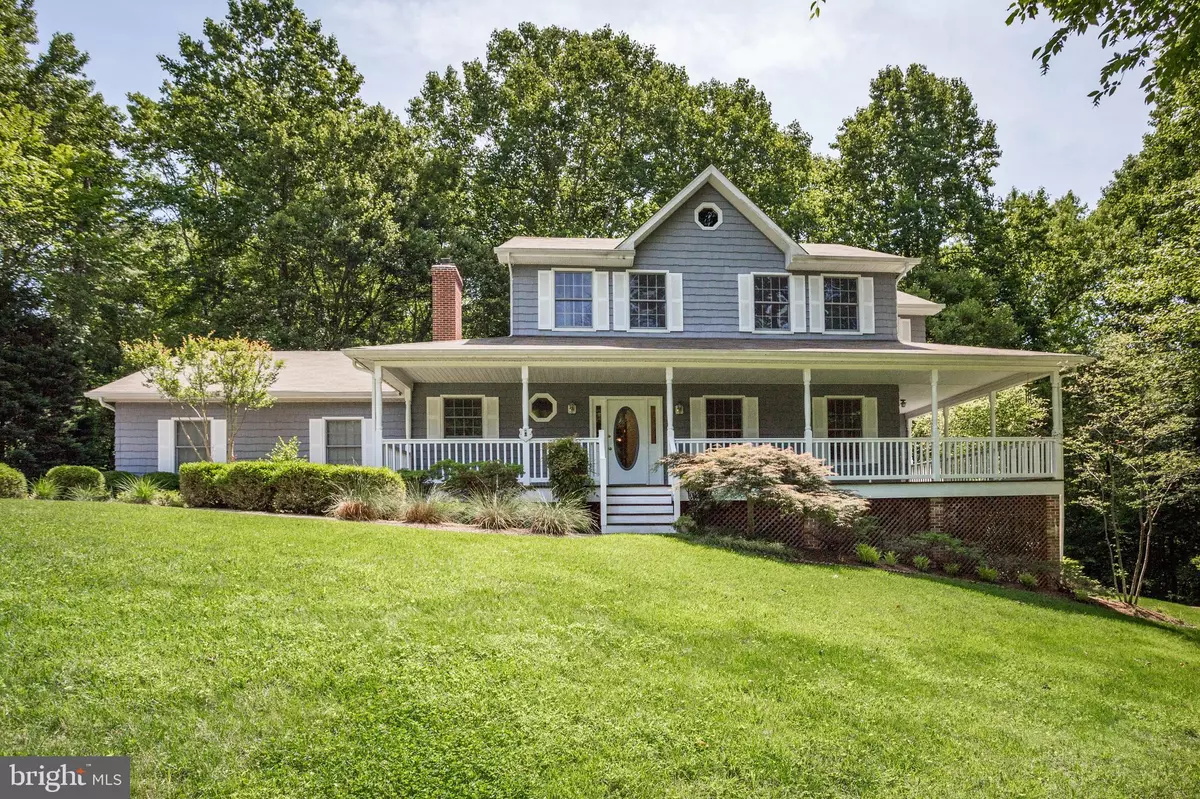$435,000
$435,000
For more information regarding the value of a property, please contact us for a free consultation.
3307 TISWOOD CT Chesapeake Beach, MD 20732
4 Beds
3 Baths
2,692 SqFt
Key Details
Sold Price $435,000
Property Type Single Family Home
Sub Type Detached
Listing Status Sold
Purchase Type For Sale
Square Footage 2,692 sqft
Price per Sqft $161
Subdivision Owen Soper Woods
MLS Listing ID MDCA170454
Sold Date 07/26/19
Style Colonial
Bedrooms 4
Full Baths 2
Half Baths 1
HOA Y/N N
Abv Grd Liv Area 2,112
Originating Board BRIGHT
Year Built 1991
Annual Tax Amount $4,381
Tax Year 2018
Lot Size 2.750 Acres
Acres 2.75
Property Description
A wonderful place to call HOME! 2-story Colonial with covered front porch overlooking mature beautiful landscape. Such a peaceful setting and large lot that has/had walking trails! Updates to this home through the years include 2012/2013 kitchen and bathrooms, New siding, Roof, and Maintenance-free railing on front porch. Water heater, Chimney and flashing replaced in 2018. Unassuming from the front, you won't see the amazing Sunroom and patio addition built onto the rear of the home in 2010. First floor hardwood and ceramic tile. Laundry on first floor. 2 car attached garage. Walkout unfinished basement with rough-in for full bathroom. Location of house is on a cul-de-sac, no thru traffic! Sought-after Schools nearby and Commute to Washington DC and Annapolis and local military bases 30-45 minutes.
Location
State MD
County Calvert
Zoning A
Rooms
Basement Full
Interior
Interior Features Attic, Carpet, Dining Area, Family Room Off Kitchen, Floor Plan - Traditional, Formal/Separate Dining Room, Kitchen - Table Space, Primary Bath(s), Wood Floors, Ceiling Fan(s)
Heating Heat Pump(s)
Cooling Central A/C
Fireplaces Number 1
Equipment Built-In Microwave, Dryer, Washer, Dishwasher, Exhaust Fan, Refrigerator, Stove, Icemaker
Window Features Screens
Appliance Built-In Microwave, Dryer, Washer, Dishwasher, Exhaust Fan, Refrigerator, Stove, Icemaker
Heat Source Electric
Exterior
Exterior Feature Porch(es), Wrap Around
Parking Features Garage - Side Entry, Garage Door Opener
Garage Spaces 2.0
Water Access N
Accessibility Other
Porch Porch(es), Wrap Around
Attached Garage 2
Total Parking Spaces 2
Garage Y
Building
Story 2
Sewer Community Septic Tank, Private Septic Tank
Water Well
Architectural Style Colonial
Level or Stories 2
Additional Building Above Grade, Below Grade
New Construction N
Schools
School District Calvert County Public Schools
Others
Senior Community No
Tax ID 0503124827
Ownership Fee Simple
SqFt Source Assessor
Special Listing Condition Standard
Read Less
Want to know what your home might be worth? Contact us for a FREE valuation!

Our team is ready to help you sell your home for the highest possible price ASAP

Bought with Heather Hubenschmidt • CENTURY 21 New Millennium

GET MORE INFORMATION





