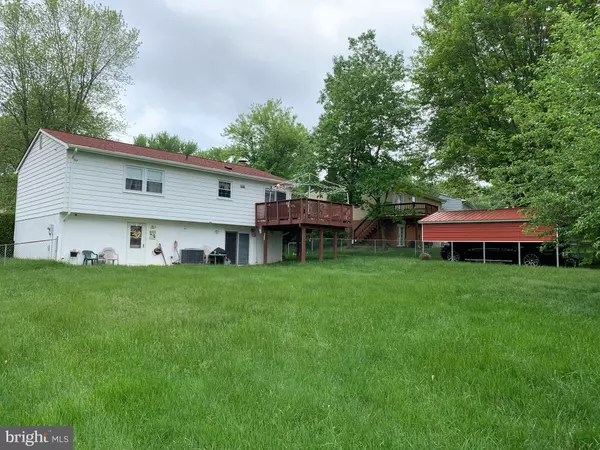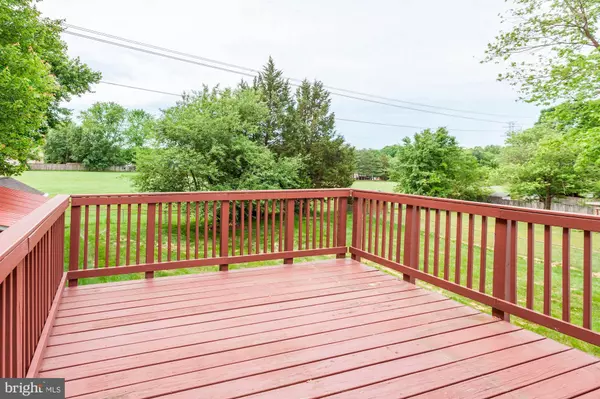$335,000
$335,000
For more information regarding the value of a property, please contact us for a free consultation.
5263 MEDWICK CT Woodbridge, VA 22193
4 Beds
2 Baths
1,791 SqFt
Key Details
Sold Price $335,000
Property Type Single Family Home
Sub Type Detached
Listing Status Sold
Purchase Type For Sale
Square Footage 1,791 sqft
Price per Sqft $187
Subdivision Dale City Addition
MLS Listing ID VAPW465954
Sold Date 07/03/19
Style Split Foyer
Bedrooms 4
Full Baths 2
HOA Y/N N
Abv Grd Liv Area 1,040
Originating Board BRIGHT
Year Built 1979
Annual Tax Amount $3,475
Tax Year 2018
Lot Size 10,237 Sqft
Acres 0.24
Property Description
COME AND RELAX IN THIS BEAUTIFUL BACKYARD*LARGER FLOORPLAN*HOME FEATURES 4 BEDROOMS-2 BATHROOMS*FINISHED WALKOUT BASEMENT WITH 2 SEPARATE ENTRANCES*FAMILY ROOM WITH FIREPLACE*DECK OVER LOOKING OPEN SPACE AND LANDSCAPED YARD*FORMAL LIVING & DINING ROOMS*UPDATED KITCHEN & BATHS*UPDATED ROOF & HVAC*CLOSE ACCESS TO SCHOOLS, SHOPPING AND COMMUTER OPTIONS*CUL-DE-SAC*LONG DRIVEWAY TO BACKYARD WITH A CARPORT*WELL MAINTAINED HOME
Location
State VA
County Prince William
Zoning RPC
Rooms
Basement Walkout Level, Fully Finished
Main Level Bedrooms 3
Interior
Hot Water Electric
Heating Heat Pump(s)
Cooling Central A/C
Fireplaces Number 1
Fireplace Y
Heat Source Electric
Exterior
Garage Spaces 1.0
Carport Spaces 1
Water Access N
Accessibility None
Total Parking Spaces 1
Garage N
Building
Story 2.5
Sewer Public Sewer
Water Public
Architectural Style Split Foyer
Level or Stories 2.5
Additional Building Above Grade, Below Grade
New Construction N
Schools
Elementary Schools Enterprise
Middle Schools Beville
High Schools C.D. Hylton
School District Prince William County Public Schools
Others
Senior Community No
Tax ID 8092-71-3524
Ownership Fee Simple
SqFt Source Assessor
Special Listing Condition Standard
Read Less
Want to know what your home might be worth? Contact us for a FREE valuation!

Our team is ready to help you sell your home for the highest possible price ASAP

Bought with Silvia Y Reyes • Grenmor Realty, LLC.

GET MORE INFORMATION





