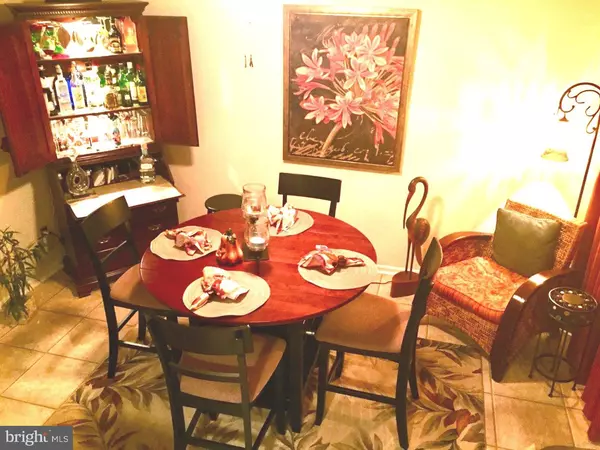$157,000
$158,900
1.2%For more information regarding the value of a property, please contact us for a free consultation.
233 BALIN CT Mantua, NJ 08051
2 Beds
2 Baths
1,312 SqFt
Key Details
Sold Price $157,000
Property Type Townhouse
Sub Type Interior Row/Townhouse
Listing Status Sold
Purchase Type For Sale
Square Footage 1,312 sqft
Price per Sqft $119
Subdivision Villages At Berkley
MLS Listing ID NJGL101148
Sold Date 06/14/19
Style Contemporary
Bedrooms 2
Full Baths 2
HOA Y/N N
Abv Grd Liv Area 1,312
Originating Board TREND
Year Built 1988
Annual Tax Amount $5,530
Tax Year 2019
Property Description
Check out this beauty. Rare find in this highly sought out Villages at Berkley Community. This 2 bedroom 2.5 Bath home is located at the foot of a cull de sac and has many upgrades throughout. Enter the front door and enjoy the warmth of a beautiful gas fireplace in the living room. Take the hall with beautiful wood floors to the upgraded Kitchen with maple cabinets, stainless appliances, and beautiful granite counters. The dining area is open to the kitchen for that open concept feeling. Check out the private deck for all of your summer entertaining. The full finished basement also features a full bar area as well as a bath and plenty of storage. The 2nd floor has 2 Master suites each with their own Master Baths and walk in closest. The laundry is also in the hall outside the bedrooms. Villages at Berkley is a well maintained community with swimming pool, tennis courts and a community clubhouse. The condo fees are the lowest in the area and located within a Grade A Clearview School District. Close to Major Highways , plenty of Shopping and Public Transportation. USDA Approved. Property Back on the market after buyer financing fell through.
Location
State NJ
County Gloucester
Area Mantua Twp (20810)
Zoning RES
Rooms
Other Rooms Living Room, Dining Room, Primary Bedroom, Kitchen, Family Room, Bedroom 1, Attic
Basement Full, Fully Finished
Interior
Interior Features Primary Bath(s), Butlers Pantry, Ceiling Fan(s), Kitchen - Eat-In
Hot Water Natural Gas
Cooling Central A/C
Flooring Wood, Fully Carpeted, Vinyl
Fireplaces Number 1
Fireplaces Type Gas/Propane
Equipment Dishwasher, Disposal
Fireplace Y
Appliance Dishwasher, Disposal
Heat Source Natural Gas
Laundry Upper Floor
Exterior
Exterior Feature Deck(s)
Utilities Available Cable TV
Amenities Available Swimming Pool, Tennis Courts, Club House, Tot Lots/Playground
Water Access N
Roof Type Pitched
Accessibility None
Porch Deck(s)
Garage N
Building
Lot Description Cul-de-sac, Trees/Wooded, Rear Yard
Story 2
Sewer Public Sewer
Water Public
Architectural Style Contemporary
Level or Stories 2
Additional Building Above Grade
New Construction N
Schools
Middle Schools Clearview Regional
High Schools Clearview Regional
School District Clearview Regional Schools
Others
HOA Fee Include Pool(s),Common Area Maintenance,Ext Bldg Maint,Lawn Maintenance,Snow Removal,Trash,Parking Fee,Insurance,Health Club,All Ground Fee,Management,Alarm System
Senior Community No
Tax ID 10-00061-00001-C0233
Ownership Condominium
Special Listing Condition Standard
Read Less
Want to know what your home might be worth? Contact us for a FREE valuation!

Our team is ready to help you sell your home for the highest possible price ASAP

Bought with Hollie M Dodge • RE/MAX Preferred - Mullica Hill

GET MORE INFORMATION





