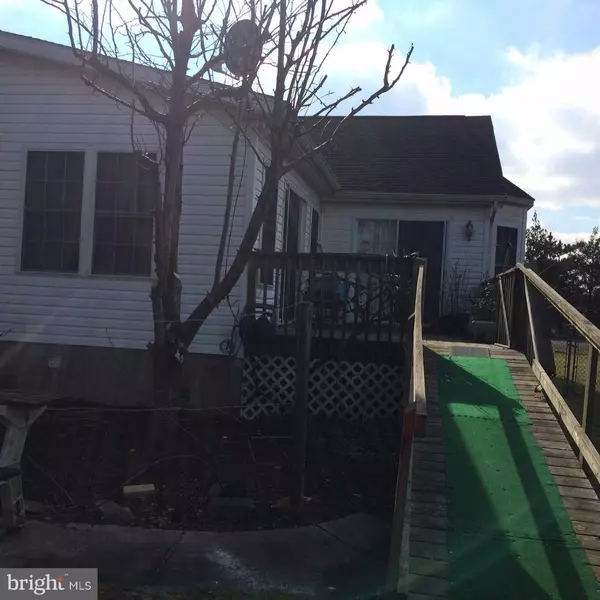$245,000
$265,000
7.5%For more information regarding the value of a property, please contact us for a free consultation.
13310 ROLLIE ROAD WEST RD Bishopville, MD 21813
3 Beds
2 Baths
1,666 SqFt
Key Details
Sold Price $245,000
Property Type Single Family Home
Sub Type Detached
Listing Status Sold
Purchase Type For Sale
Square Footage 1,666 sqft
Price per Sqft $147
Subdivision Hidden Harbor
MLS Listing ID MDWO102466
Sold Date 06/07/19
Style Ranch/Rambler
Bedrooms 3
Full Baths 2
HOA Y/N N
Abv Grd Liv Area 1,666
Originating Board BRIGHT
Year Built 1999
Annual Tax Amount $2,248
Tax Year 2019
Lot Size 0.459 Acres
Acres 0.46
Property Description
Well maintained Ranch home located in the waterfront community of Hidden Harbor. Conveniently located near shopping and a few miles to the Md. & De. beaches. This home is an estate sale and sold in "as Is' condition, but sellers are including a one year home warranty. Home is 1700 square feet +-. Garage is 26x22, plus mechanical storage with laundry tub 13x9, Huge outdoor shed is 12x24. Covered front masonry porch and steps 6x20. Propane gas tank buried in ground, located behind back porch. Home offers front living area, plus a family room.
Location
State MD
County Worcester
Area Worcester East Of Rt-113
Zoning R-2
Rooms
Main Level Bedrooms 3
Interior
Interior Features Ceiling Fan(s), Combination Kitchen/Dining, Entry Level Bedroom, Kitchen - Island, Window Treatments
Hot Water Electric
Cooling Central A/C
Flooring Carpet, Vinyl
Equipment Dishwasher, Icemaker, Microwave, Oven - Self Cleaning, Oven/Range - Electric, Range Hood, Refrigerator, Washer/Dryer Stacked, Water Conditioner - Owned, Water Heater
Furnishings No
Fireplace N
Appliance Dishwasher, Icemaker, Microwave, Oven - Self Cleaning, Oven/Range - Electric, Range Hood, Refrigerator, Washer/Dryer Stacked, Water Conditioner - Owned, Water Heater
Heat Source Propane - Leased
Laundry Main Floor
Exterior
Exterior Feature Porch(es)
Parking Features Garage Door Opener, Garage - Side Entry, Additional Storage Area
Garage Spaces 2.0
Fence Chain Link
Water Access N
Roof Type Shingle
Accessibility Ramp - Main Level
Porch Porch(es)
Attached Garage 2
Total Parking Spaces 2
Garage Y
Building
Story 1
Foundation Block, Crawl Space
Sewer On Site Septic
Water Well
Architectural Style Ranch/Rambler
Level or Stories 1
Additional Building Above Grade, Below Grade
New Construction N
Schools
Elementary Schools Showell
Middle Schools Stephen Decatur
High Schools Stephen Decatur
School District Worcester County Public Schools
Others
Senior Community No
Tax ID 05-014271
Ownership Fee Simple
SqFt Source Estimated
Acceptable Financing Conventional, Cash
Listing Terms Conventional, Cash
Financing Conventional,Cash
Special Listing Condition Standard
Read Less
Want to know what your home might be worth? Contact us for a FREE valuation!

Our team is ready to help you sell your home for the highest possible price ASAP

Bought with Philip M Riordan • Meredith Fine Properties

GET MORE INFORMATION





