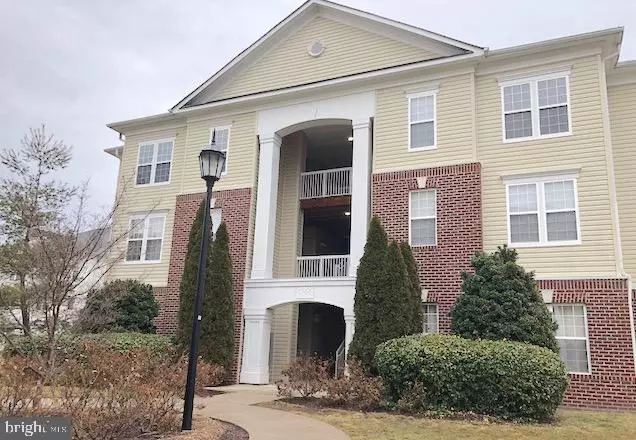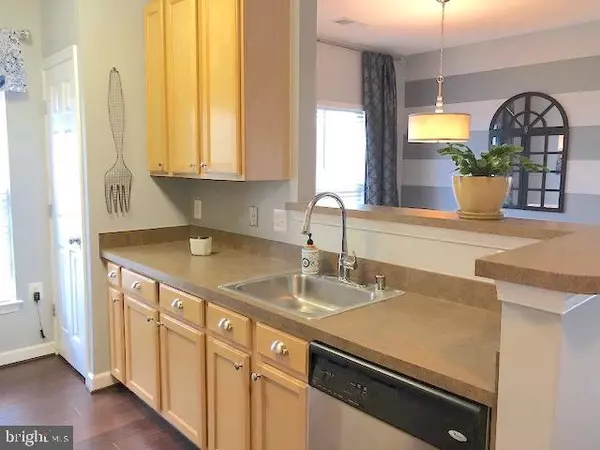$215,000
$214,900
For more information regarding the value of a property, please contact us for a free consultation.
42496 MAYFLOWER TER #301 Brambleton, VA 20148
1 Bed
1 Bath
897 SqFt
Key Details
Sold Price $215,000
Property Type Condo
Sub Type Condo/Co-op
Listing Status Sold
Purchase Type For Sale
Square Footage 897 sqft
Price per Sqft $239
Subdivision Summerfield
MLS Listing ID VALO356852
Sold Date 06/03/19
Style Unit/Flat
Bedrooms 1
Full Baths 1
Condo Fees $196/mo
HOA Fees $146/mo
HOA Y/N Y
Abv Grd Liv Area 897
Originating Board BRIGHT
Year Built 2005
Annual Tax Amount $2,083
Tax Year 2018
Property Description
Stunning 1 bedroom condo located in the heart of Brambleton is spacious with an open floor plan on the top floor. Features include new hardwood flooring throughout, updated paint, plantation blinds, updated lighting and new refrigerator, stove, garbage disposal, washer and dryer. The kitchen has stainless appliances, pantry, breakfast bar, and large S/S sink & faucet. The separate dining room has plenty of room for a table and desk. There is plenty of natural light in the large Great Room which can accommodate a large sectional sofa. Master Bedroom overlooks the balcony and has a large walk-in closet. The Bath has new vinyl flooring and updated cabinet. Seller improvements include replacing the HVAC and Water Heater in 2018. This unit has magnificent mountain views from the covered Balcony. The condo amenities include a 24 hour gym, outdoor pool, picnic area with grills, dog park, walking paths and a car wash bay. The condo is nearby Brambleton Town Center which includes, shopping, restaurants, entertainment and new library. Close to major commuter routes and the Metro Silver Line coming soon. The property is currently leased until 5/31/19. Property is tenant occupied so please give 2 hours notice.
Location
State VA
County Loudoun
Zoning RESIDENTIAL
Rooms
Other Rooms Dining Room, Primary Bedroom, Kitchen, Foyer, Great Room, Bathroom 1
Main Level Bedrooms 1
Interior
Interior Features Bar, Ceiling Fan(s), Dining Area, Floor Plan - Open, Formal/Separate Dining Room, Kitchen - Galley, Pantry, Walk-in Closet(s), Window Treatments, Wood Floors
Hot Water Natural Gas
Heating Forced Air
Cooling Central A/C, Ceiling Fan(s)
Flooring Wood
Equipment Built-In Microwave, Dishwasher, Disposal, Dryer - Electric, Icemaker, Oven - Self Cleaning, Oven/Range - Electric, Refrigerator, Washer, Washer/Dryer Stacked
Fireplace N
Window Features Double Pane,Energy Efficient
Appliance Built-In Microwave, Dishwasher, Disposal, Dryer - Electric, Icemaker, Oven - Self Cleaning, Oven/Range - Electric, Refrigerator, Washer, Washer/Dryer Stacked
Heat Source Natural Gas
Laundry Dryer In Unit, Washer In Unit
Exterior
Exterior Feature Balcony
Utilities Available DSL Available, Cable TV, Fiber Optics Available, Under Ground
Amenities Available Common Grounds, Community Center, Exercise Room, Fitness Center, Jog/Walk Path, Meeting Room, Picnic Area, Pool - Outdoor, Recreational Center, Tot Lots/Playground
Water Access N
View Scenic Vista, Mountain, Courtyard
Roof Type Composite
Accessibility None
Porch Balcony
Garage N
Building
Story 1
Unit Features Garden 1 - 4 Floors
Sewer Public Sewer
Water Public
Architectural Style Unit/Flat
Level or Stories 1
Additional Building Above Grade, Below Grade
New Construction N
Schools
Elementary Schools Moorefield Station
Middle Schools Stone Hill
High Schools Briar Woods
School District Loudoun County Public Schools
Others
HOA Fee Include Common Area Maintenance,Lawn Maintenance,Pool(s),Recreation Facility,Snow Removal,Trash
Senior Community No
Tax ID 158257572009
Ownership Condominium
Security Features Smoke Detector
Special Listing Condition Standard
Read Less
Want to know what your home might be worth? Contact us for a FREE valuation!

Our team is ready to help you sell your home for the highest possible price ASAP

Bought with Nizar Baaguig • Spring Hill Real Estate, LLC.

GET MORE INFORMATION





