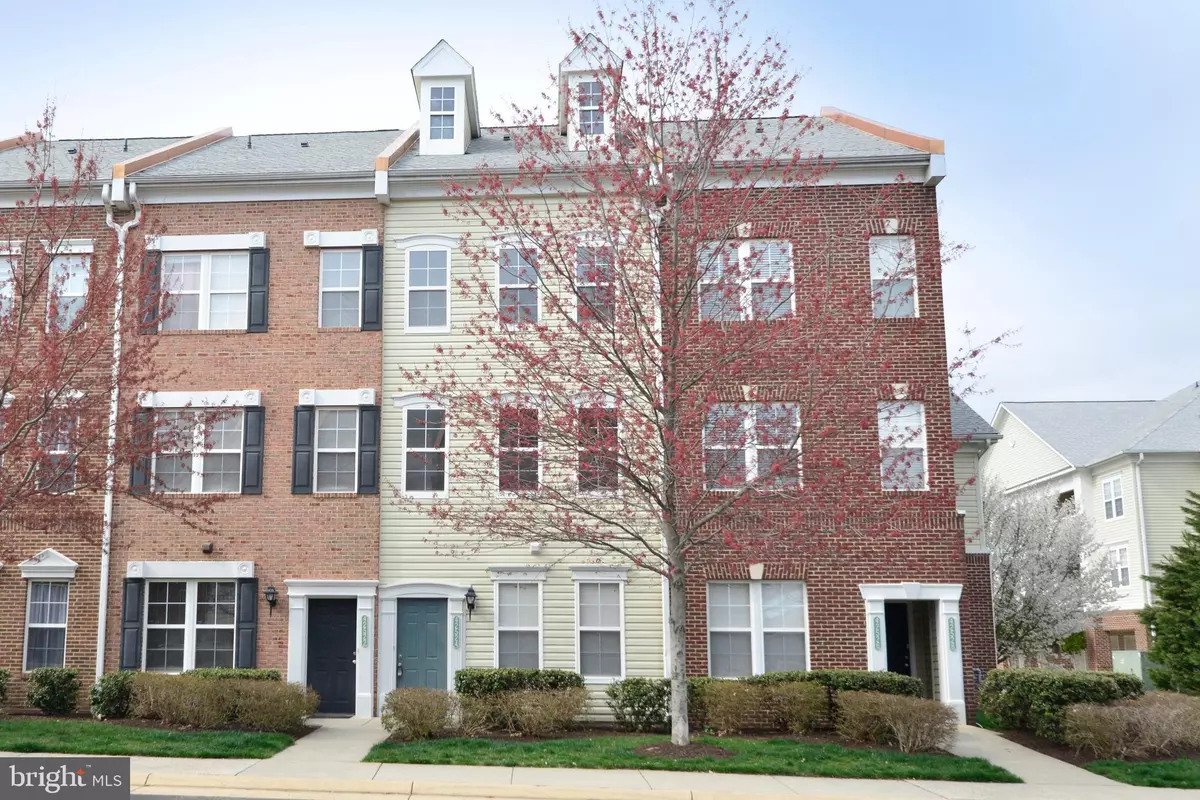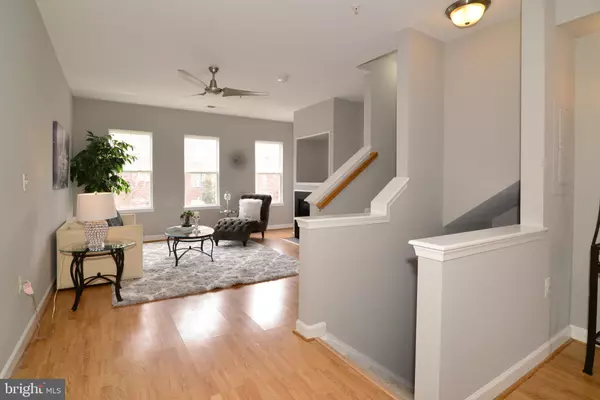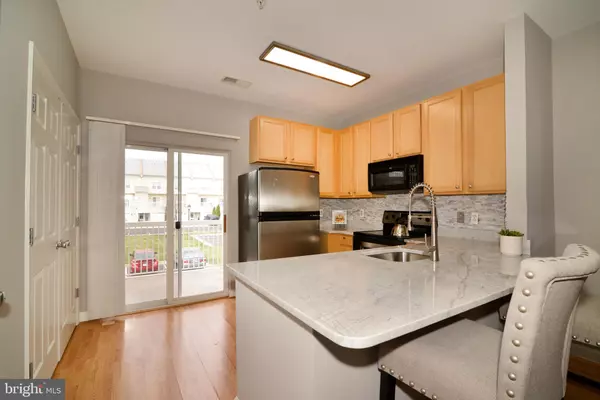$310,000
$310,000
For more information regarding the value of a property, please contact us for a free consultation.
42524 HOLLYHOCK TER Brambleton, VA 20148
2 Beds
3 Baths
1,438 SqFt
Key Details
Sold Price $310,000
Property Type Condo
Sub Type Condo/Co-op
Listing Status Sold
Purchase Type For Sale
Square Footage 1,438 sqft
Price per Sqft $215
Subdivision Summerfield
MLS Listing ID VALO380660
Sold Date 05/29/19
Style Other
Bedrooms 2
Full Baths 2
Half Baths 1
Condo Fees $312/mo
HOA Fees $146/mo
HOA Y/N Y
Abv Grd Liv Area 1,438
Originating Board BRIGHT
Year Built 2005
Annual Tax Amount $2,965
Tax Year 2019
Property Description
Spacious open floor plan filled with natural light and new paint throughout. New Carpet on Stairs and hardwood through the remainder of the home. Main level has living room with gas fireplace. Kitchen with new quartz counters, undermount sink, Stainless appliances and a spacious private balcony off the kitchen that is perfect for your entertaining needs. Upstairs is the master bedroom with large walk-in closets and private bath. Second bedroom with a full wall of closets, and full bath. One car garage has storage and entry to home. Summerfield at Brambleton has everything you need in a community. Private clubhouse, party room with catering kitchen. Community Dog park, swimming pool, fitness center, car wash and vacuum area, playground, gas barbecue, business center and Verizon Internet and cable is included. On Site property management and maintence . Walk to grocery store, restaurants, the brand new Brambleton Library, professional offices and Brambleton 16 screen theatre. Public 18 hole golf course 1 mile west, and a beautiful park with tennis courts, playgrounds and jogging trails is directly across Ryan Rd. Loudoun Station Metro is 3 miles away!
Location
State VA
County Loudoun
Zoning RES
Rooms
Main Level Bedrooms 2
Interior
Heating Forced Air
Cooling Ceiling Fan(s), Central A/C
Fireplaces Number 1
Equipment Built-In Microwave, Dishwasher, Dryer, Disposal, Dryer - Electric, Refrigerator, Stainless Steel Appliances, Stove
Appliance Built-In Microwave, Dishwasher, Dryer, Disposal, Dryer - Electric, Refrigerator, Stainless Steel Appliances, Stove
Heat Source Natural Gas
Exterior
Parking Features Garage - Rear Entry
Garage Spaces 1.0
Amenities Available Club House, Exercise Room, Jog/Walk Path, Pool - Outdoor, Tot Lots/Playground
Water Access N
Accessibility None
Attached Garage 1
Total Parking Spaces 1
Garage Y
Building
Story 3+
Sewer Public Sewer
Water Public
Architectural Style Other
Level or Stories 3+
Additional Building Above Grade, Below Grade
New Construction N
Schools
Middle Schools Eagle Ridge
High Schools Briar Woods
School District Loudoun County Public Schools
Others
Pets Allowed N
HOA Fee Include Water,Trash,Cable TV,High Speed Internet,Sewer
Senior Community No
Tax ID 158159179013
Ownership Condominium
Acceptable Financing Conventional, FHA, VA
Listing Terms Conventional, FHA, VA
Financing Conventional,FHA,VA
Special Listing Condition Standard
Read Less
Want to know what your home might be worth? Contact us for a FREE valuation!

Our team is ready to help you sell your home for the highest possible price ASAP

Bought with Cheryl C Spangler • EXP Realty, LLC

GET MORE INFORMATION





