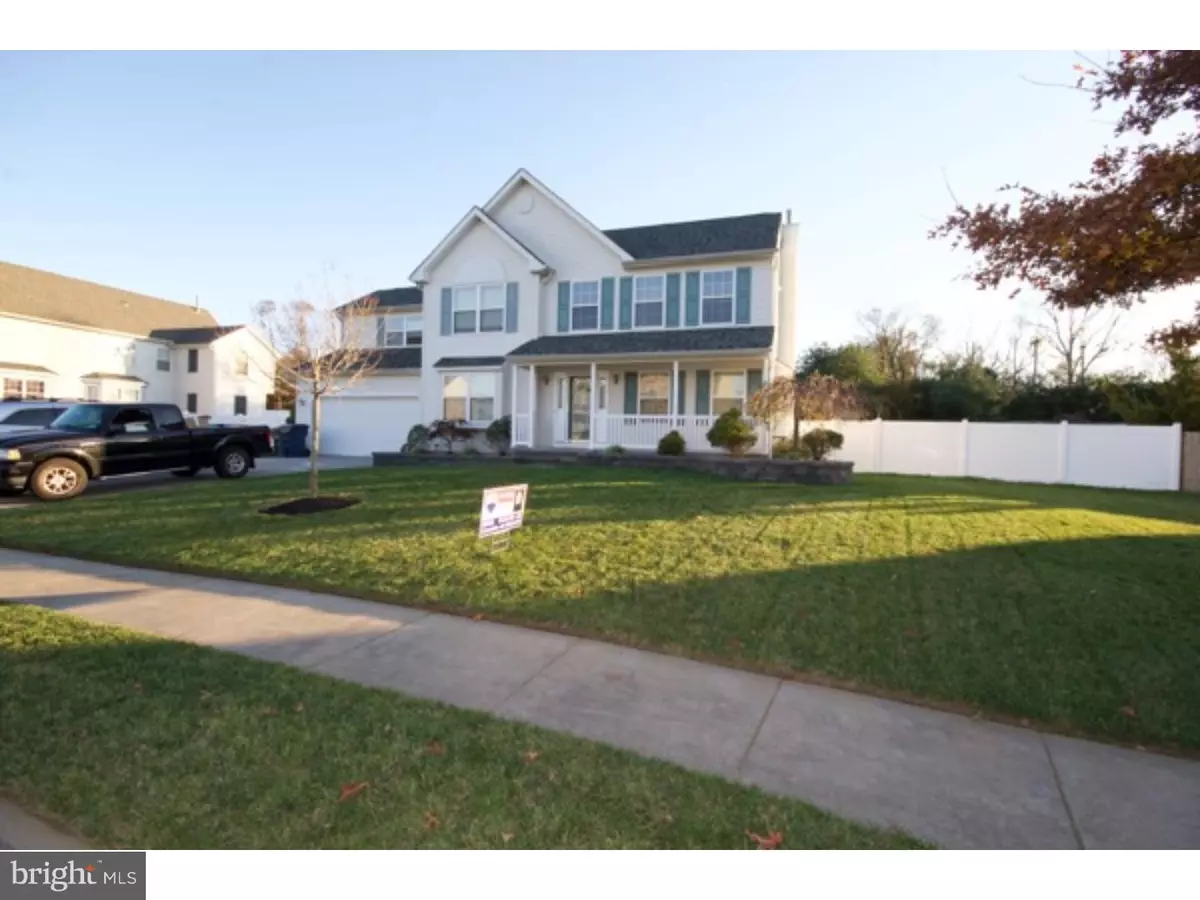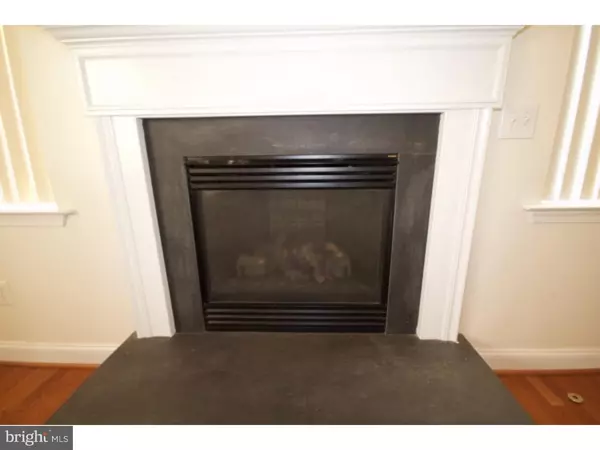$273,000
$274,000
0.4%For more information regarding the value of a property, please contact us for a free consultation.
625 RASPBERRY LN Williamstown, NJ 08094
4 Beds
3 Baths
2,354 SqFt
Key Details
Sold Price $273,000
Property Type Single Family Home
Sub Type Detached
Listing Status Sold
Purchase Type For Sale
Square Footage 2,354 sqft
Price per Sqft $115
Subdivision Tweed Farms
MLS Listing ID 1002740980
Sold Date 05/06/16
Style Colonial
Bedrooms 4
Full Baths 2
Half Baths 1
HOA Y/N N
Abv Grd Liv Area 2,354
Originating Board TREND
Year Built 1999
Annual Tax Amount $8,217
Tax Year 2015
Lot Size 2354.000 Acres
Acres 2354.0
Lot Dimensions 100X125
Property Description
Beautiful colonial located in desirable Tweed Farms. This home is in move in condition and has been staged to sell. Entrance in center hall featuring hardwood floors with Formal Living room to the right and formal dining room to the left. The kitchen and family room are in the rear of the home. The kitchen features granite counter tops and tile flooring with a beautiful back splash. The family room features large windows as well as a fireplace. There are newer sliders off of the kitchen to the fenced backyard with interior blinds within the doors themselves. The backyard features new front vinyl fencing as well as a basketball court and patio. The master suite features a large sitting room, 2 walk in closets as well as a master bath with jacuzzi tub and a stall shower. There are three more bedrooms with a full bath in the hall. The full basement is partially finished with newer carpeting, 2 large rooms and a large area for laundry and storage. This is a great home. This home is located in the Radix Elementary school zone and in the award winning Monroe Township School District. NJ Home Performance program home with ENERGY STAR Program 2014-2015 program that included upgrades to the heater, air conditioning, water heater and extra insulation in the attic.
Location
State NJ
County Gloucester
Area Monroe Twp (20811)
Zoning RES
Rooms
Other Rooms Living Room, Dining Room, Primary Bedroom, Bedroom 2, Bedroom 3, Kitchen, Family Room, Bedroom 1, Other, Attic
Basement Full
Interior
Interior Features Primary Bath(s), Kitchen - Island, Butlers Pantry, Ceiling Fan(s), Sprinkler System, Stall Shower, Kitchen - Eat-In
Hot Water Natural Gas
Heating Gas, Forced Air
Cooling Central A/C
Flooring Wood, Fully Carpeted, Tile/Brick
Fireplaces Number 1
Fireplaces Type Gas/Propane
Equipment Oven - Self Cleaning, Dishwasher, Disposal
Fireplace Y
Appliance Oven - Self Cleaning, Dishwasher, Disposal
Heat Source Natural Gas
Laundry Basement
Exterior
Exterior Feature Patio(s)
Parking Features Garage Door Opener
Garage Spaces 5.0
Fence Other
Water Access N
Roof Type Pitched,Shingle
Accessibility None
Porch Patio(s)
Attached Garage 2
Total Parking Spaces 5
Garage Y
Building
Lot Description Sloping, Front Yard, Rear Yard, SideYard(s)
Story 2
Sewer Public Sewer
Water Public
Architectural Style Colonial
Level or Stories 2
Additional Building Above Grade
Structure Type Cathedral Ceilings,9'+ Ceilings
New Construction N
Others
Senior Community No
Tax ID 11-000240101-00007
Ownership Fee Simple
Acceptable Financing Conventional, VA, FHA 203(b)
Listing Terms Conventional, VA, FHA 203(b)
Financing Conventional,VA,FHA 203(b)
Read Less
Want to know what your home might be worth? Contact us for a FREE valuation!

Our team is ready to help you sell your home for the highest possible price ASAP

Bought with Thomas P. Duffy • Keller Williams Realty - Washington Township

GET MORE INFORMATION





