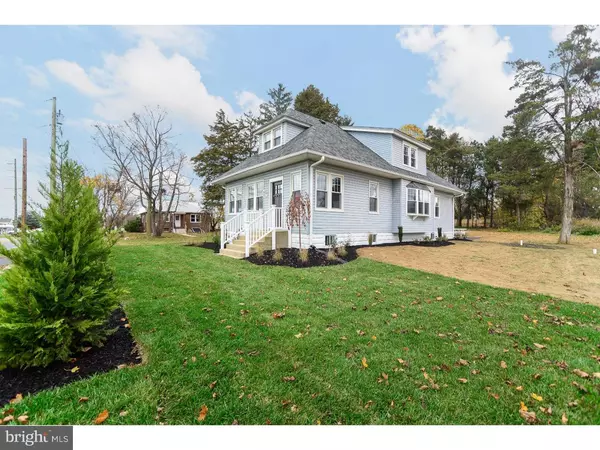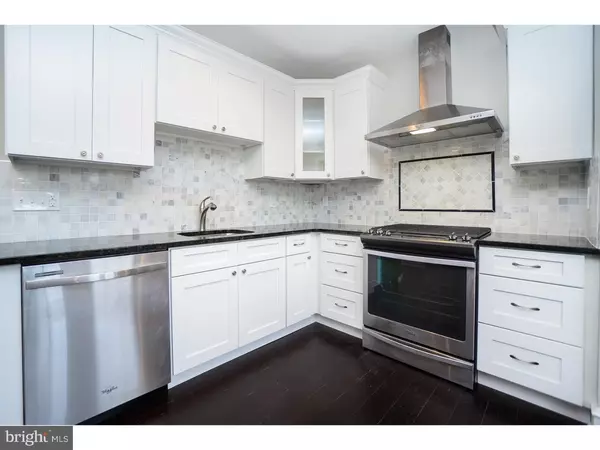$245,000
$245,000
For more information regarding the value of a property, please contact us for a free consultation.
200 HARRISON AVE Mantua, NJ 08051
4 Beds
2 Baths
2,000 SqFt
Key Details
Sold Price $245,000
Property Type Single Family Home
Sub Type Detached
Listing Status Sold
Purchase Type For Sale
Square Footage 2,000 sqft
Price per Sqft $122
Subdivision None Available
MLS Listing ID 1002736232
Sold Date 12/18/15
Style Cape Cod
Bedrooms 4
Full Baths 2
HOA Y/N N
Abv Grd Liv Area 2,000
Originating Board TREND
Year Built 2014
Annual Tax Amount $5,731
Tax Year 2015
Lot Size 1.020 Acres
Acres 1.02
Lot Dimensions 150X350
Property Description
WOW! Not your typical renovation; more like new construction...! Inside and out this home is new and absolutely incredible! Let's start with the exterior: 100% completely replaced septic system, new 3-dimensional roof on house & the 2-car detached garage, new professional landscape design with fresh sod, flower beds, fruit trees & evergreens for privacy! New asphalt driveway (with extra turnaround) leading to the detached garage which also has a new overhead door & freshly painted epoxy floor & walls! It's going to be a dreamy workshop! With over an acre of ground this property goes back 350' from the road into and beyond the trees, it's just a gorgeous piece of real estate! Brand new gas HVAC (heat & A/C) and new gas water heater. All new electrical wiring throughout the entire home as well as new switches, receptacles & light fixtures etc... The custom kitchen is to die for with an open concept layout which includes pretty white shaker cabinetry w/crown molding, elegant granite countertops, upgraded stainless steel appliance package (5-burner gas range, hood vent, built-in micro & dishwasher) and a backsplash that makes it all pop! All new espresso colored wood flooring as well as new upgraded carpeting in all bedrooms.. Both bathrooms are just picture perfect and offer some of today's most sought after upgrades such as, porcelain tiled flooring with barn board texture, real Carrera Marble vanity tops, subway tile shower/tub surrounds and all new plumbing fixtures (new toilets, tubs etc).... The full basement is clean as a whistle with freshly painted floors/walls as well as new basement windows. The list goes on and on but you better stop reading this and make your appointment before it's gone!
Location
State NJ
County Gloucester
Area Mantua Twp (20810)
Zoning RES
Rooms
Other Rooms Living Room, Dining Room, Primary Bedroom, Bedroom 2, Bedroom 3, Kitchen, Bedroom 1, Other
Basement Full, Unfinished
Interior
Interior Features Dining Area
Hot Water Natural Gas
Heating Gas, Forced Air
Cooling Central A/C
Flooring Wood, Fully Carpeted, Tile/Brick
Equipment Built-In Range, Dishwasher, Energy Efficient Appliances, Built-In Microwave
Fireplace N
Appliance Built-In Range, Dishwasher, Energy Efficient Appliances, Built-In Microwave
Heat Source Natural Gas
Laundry Basement
Exterior
Exterior Feature Porch(es)
Parking Features Oversized
Garage Spaces 5.0
Water Access N
Roof Type Pitched
Accessibility None
Porch Porch(es)
Total Parking Spaces 5
Garage Y
Building
Lot Description Trees/Wooded
Story 2
Sewer On Site Septic
Water Well
Architectural Style Cape Cod
Level or Stories 2
Additional Building Above Grade
Structure Type 9'+ Ceilings
New Construction N
Schools
Middle Schools Clearview Regional
High Schools Clearview Regional
School District Clearview Regional Schools
Others
Tax ID 10-00054-00008
Ownership Fee Simple
Read Less
Want to know what your home might be worth? Contact us for a FREE valuation!

Our team is ready to help you sell your home for the highest possible price ASAP

Bought with Haley J DeStefano • Keller Williams Hometown

GET MORE INFORMATION





