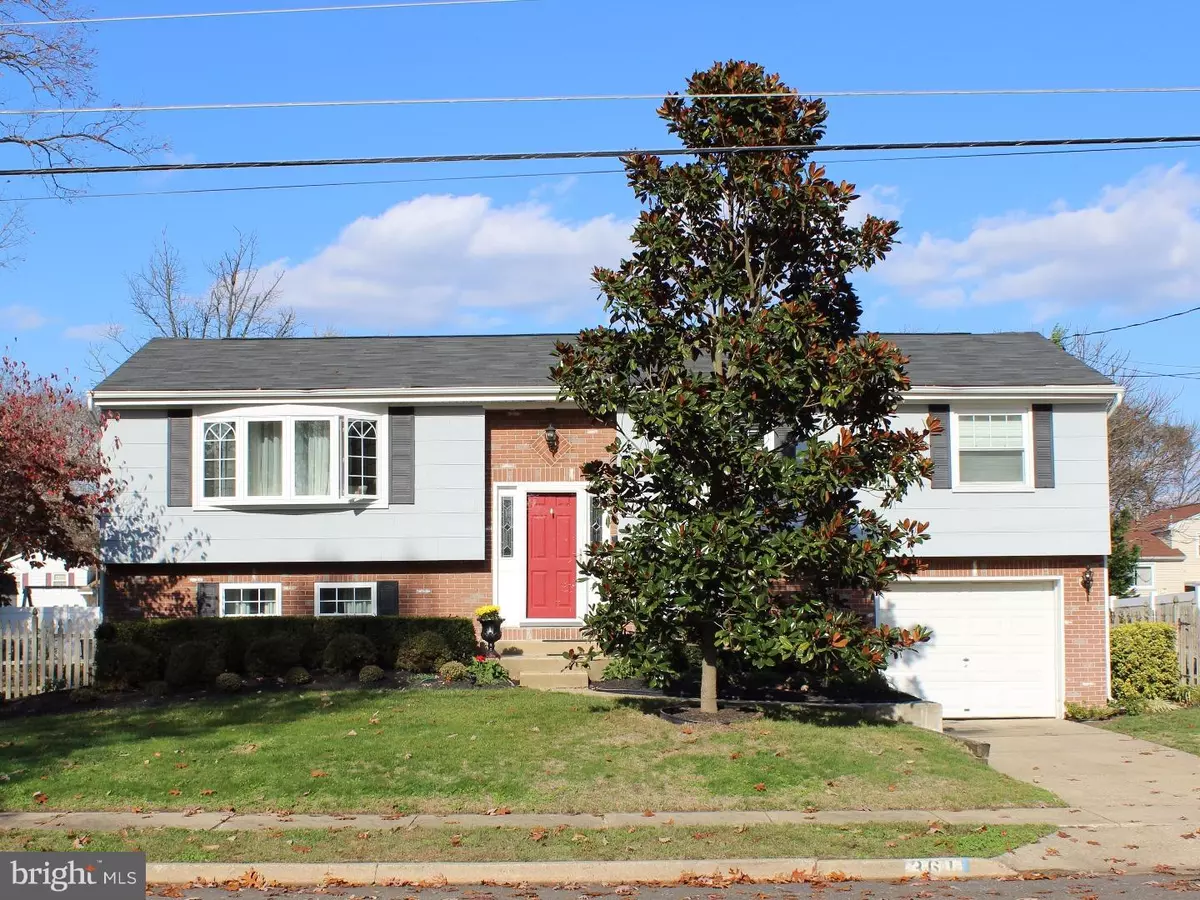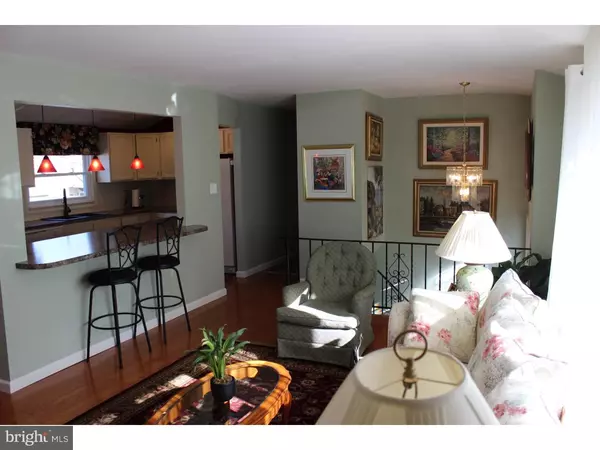$199,500
$209,900
5.0%For more information regarding the value of a property, please contact us for a free consultation.
361 THURMAN AVE West Berlin, NJ 08091
4 Beds
2 Baths
1,806 SqFt
Key Details
Sold Price $199,500
Property Type Single Family Home
Sub Type Detached
Listing Status Sold
Purchase Type For Sale
Square Footage 1,806 sqft
Price per Sqft $110
Subdivision Pinecrest
MLS Listing ID 1002737354
Sold Date 03/25/16
Style Traditional,Bi-level
Bedrooms 4
Full Baths 2
HOA Y/N N
Abv Grd Liv Area 1,806
Originating Board TREND
Year Built 1965
Annual Tax Amount $6,273
Tax Year 2015
Lot Size 9,440 Sqft
Acres 0.22
Lot Dimensions 94X100
Property Description
Are you looking for the Best Home in West Berlin and Pinecrest? If so then stop looking and make that appointment now because this one will not last long. As you walk up you will immediately notice the landscaping and curb appeal. As you enter the foyer, the soaring ceiling and hardwood steps will set the tone for this stunning home. Walk up the main level that is bathed in natural and features a bright open concept floor plan. The living room, dining room and kitchen all flow seamless together. The whole area is tied together by the stately hardwood floors. The kitchen is anchored by a beautiful breakfast bar, plenty of cabinets and miles of counter space. This space is an entertainers dream. Head down the hall and enter the remodeled main bath with new floor, jacuzzi tub/shower combo, and a large linen closet. The main bedroom is large with plenty of closet space. The second bedroom again is large. The owner is currently using the 3rd bedroom as a dressing room/closet. Head down stairs and to your right is the 4th bedroom which is large with plenty of closet space. Directly in front of you through that custom pocket door is the large laundry room, check out that beautiful floor. Turn left and you enter the massive family room with a tranquil gas fireplace and custom full bath with a spa like oversized tile shower. There are oversized sliders that lead out tot he large landscaped fenced yard.
Location
State NJ
County Camden
Area Berlin Twp (20406)
Zoning R2
Direction South
Rooms
Other Rooms Living Room, Dining Room, Primary Bedroom, Bedroom 2, Bedroom 3, Kitchen, Family Room, Bedroom 1, Laundry, Attic
Interior
Interior Features Kitchen - Island, Butlers Pantry, Ceiling Fan(s), Stall Shower, Dining Area
Hot Water Natural Gas
Heating Gas, Forced Air
Cooling Central A/C
Flooring Wood, Fully Carpeted, Vinyl, Tile/Brick
Fireplaces Number 1
Fireplaces Type Gas/Propane
Equipment Oven - Self Cleaning, Dishwasher, Disposal, Energy Efficient Appliances
Fireplace Y
Window Features Bay/Bow,Replacement
Appliance Oven - Self Cleaning, Dishwasher, Disposal, Energy Efficient Appliances
Heat Source Natural Gas
Laundry Lower Floor
Exterior
Exterior Feature Patio(s)
Parking Features Inside Access, Garage Door Opener
Garage Spaces 4.0
Fence Other
Utilities Available Cable TV
Water Access N
Roof Type Pitched,Shingle
Accessibility None
Porch Patio(s)
Attached Garage 1
Total Parking Spaces 4
Garage Y
Building
Lot Description Level, Open, Front Yard, Rear Yard, SideYard(s)
Foundation Brick/Mortar
Sewer Public Sewer
Water Public
Architectural Style Traditional, Bi-level
Additional Building Above Grade
Structure Type Cathedral Ceilings,High
New Construction N
Schools
High Schools Overbrook
School District Pine Hill Borough Board Of Education
Others
Tax ID 06-00802-00015
Ownership Fee Simple
Acceptable Financing Conventional, VA, FHA 203(b)
Listing Terms Conventional, VA, FHA 203(b)
Financing Conventional,VA,FHA 203(b)
Read Less
Want to know what your home might be worth? Contact us for a FREE valuation!

Our team is ready to help you sell your home for the highest possible price ASAP

Bought with Jennifer J Minniti • Connection Realtors

GET MORE INFORMATION





