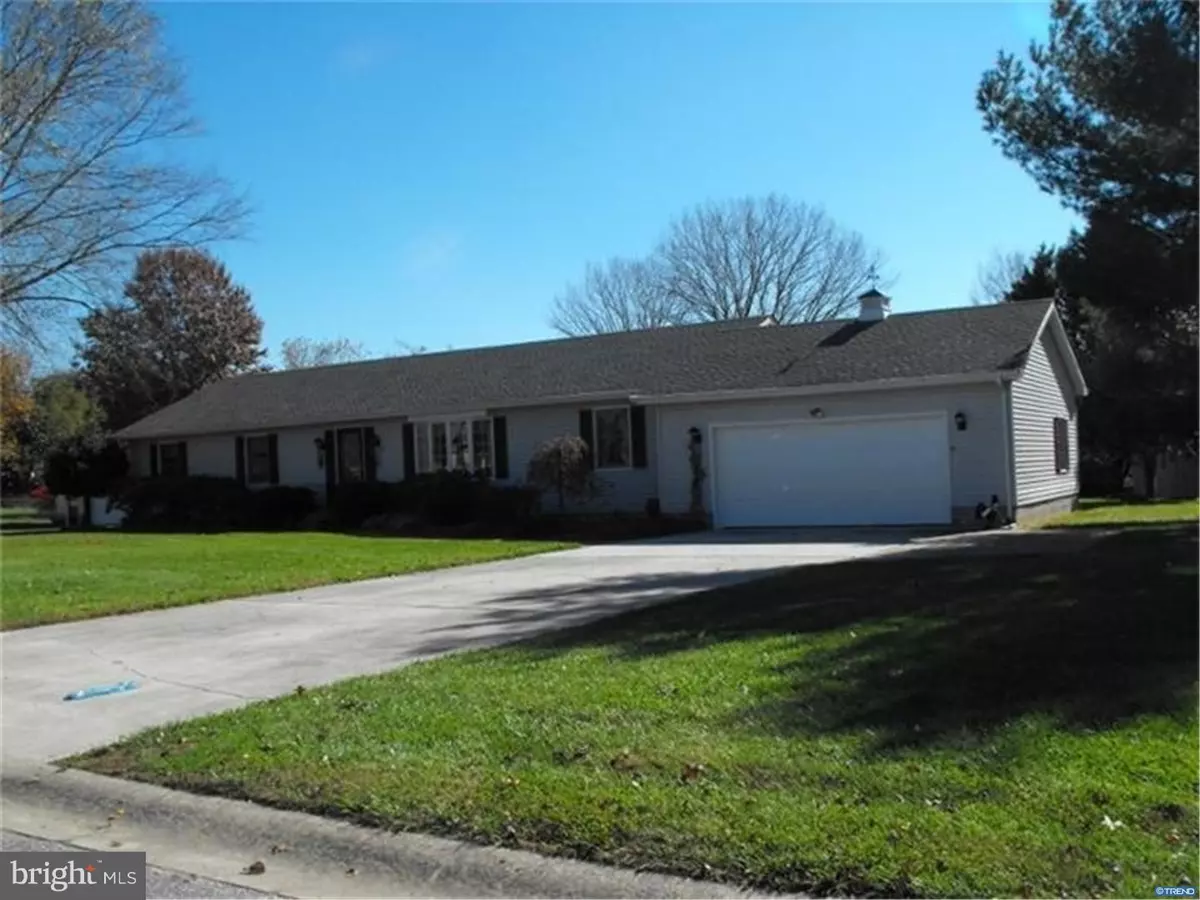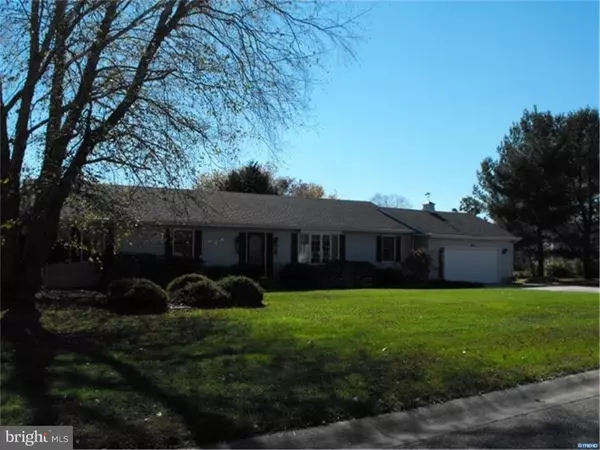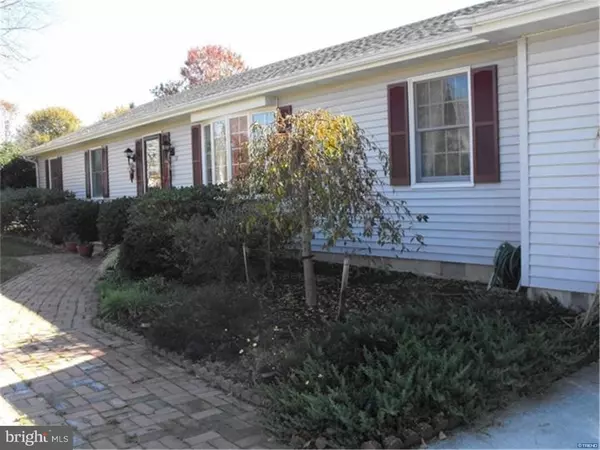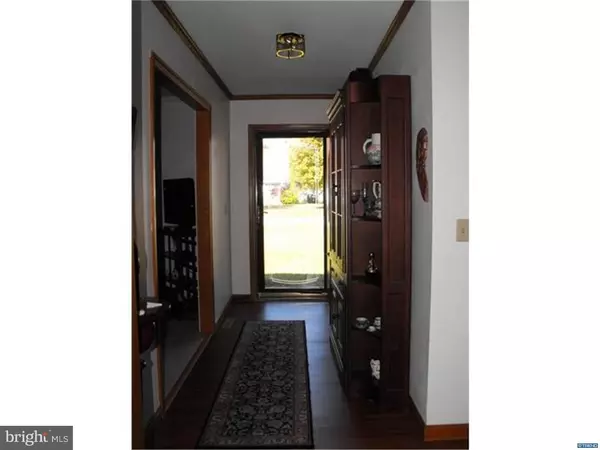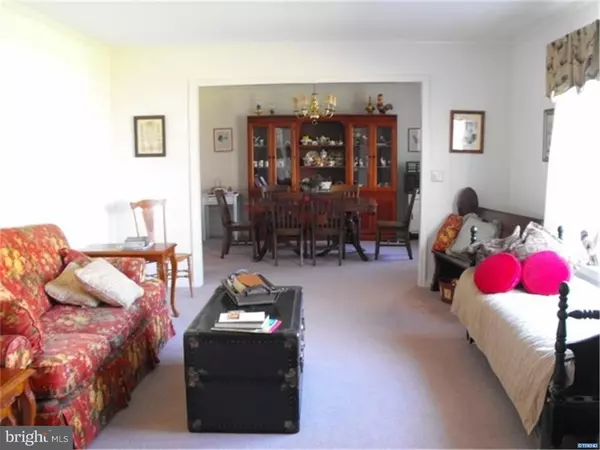$200,000
$213,000
6.1%For more information regarding the value of a property, please contact us for a free consultation.
72 W INNER CIR Dover, DE 19904
3 Beds
2 Baths
1,792 SqFt
Key Details
Sold Price $200,000
Property Type Single Family Home
Sub Type Detached
Listing Status Sold
Purchase Type For Sale
Square Footage 1,792 sqft
Price per Sqft $111
Subdivision Burwood Farms
MLS Listing ID 1002732334
Sold Date 04/08/16
Style Ranch/Rambler
Bedrooms 3
Full Baths 2
HOA Y/N N
Abv Grd Liv Area 1,792
Originating Board TREND
Year Built 1992
Annual Tax Amount $1,741
Tax Year 2014
Lot Size 0.630 Acres
Acres 0.63
Lot Dimensions 183X150
Property Description
Don't miss out! Pride of ownership abounds in this 3 bedroom, 2 bath ranch home in Burwood Farms. Formal living room with bay window overlooking front yard and opens into dining room with chair rail. Eat in kitchen with plenty of cabinet space and breakfast bar for those quick meals. Ease of entertaining with the spacious family room with gas heater that opens onto kitchen and sunroom. 20x12 sunroom to enjoy nature at its best and watch the seasons change. Three generously sized bedrooms and two full baths. Main bedroom with full bath and ample closet space. New vinyl planking flooring that withstands water installed in kitchen, family room, hallway and main bedroom. Fresh paint in living and dining rooms. New carpet in sunroom and dining room. Tons of natural sunlight from the front of the house to the sunroom in the rear. Beautiful landscaping from the front to the back. Brick walkway lined with flowers and mature bushes. Backyard boasts a deck, gardens and mature trees. Home is on one of the largest lots and backs to open space. Located close to Routes 13 and 1. Just minutes away from schools, shopping and public transportation. This home has experienced a wonderful transformation and is waiting for its new owners. Holidays are on their way, put this home on your list!!
Location
State DE
County Kent
Area Caesar Rodney (30803)
Zoning NA
Rooms
Other Rooms Living Room, Dining Room, Primary Bedroom, Bedroom 2, Kitchen, Family Room, Bedroom 1, Laundry, Other, Attic
Interior
Interior Features Primary Bath(s), Ceiling Fan(s), Kitchen - Eat-In
Hot Water Electric
Heating Electric
Cooling Central A/C
Flooring Wood, Fully Carpeted, Vinyl
Equipment Built-In Range, Dishwasher, Refrigerator
Fireplace N
Appliance Built-In Range, Dishwasher, Refrigerator
Heat Source Electric
Laundry Main Floor
Exterior
Exterior Feature Deck(s)
Parking Features Inside Access, Garage Door Opener
Garage Spaces 5.0
Utilities Available Cable TV
Water Access N
Roof Type Pitched,Shingle
Accessibility None
Porch Deck(s)
Attached Garage 2
Total Parking Spaces 5
Garage Y
Building
Lot Description Level, Front Yard, Rear Yard, SideYard(s)
Story 1
Foundation Brick/Mortar
Sewer On Site Septic
Water Public
Architectural Style Ranch/Rambler
Level or Stories 1
Additional Building Above Grade
New Construction N
Schools
Elementary Schools W.B. Simpson
School District Caesar Rodney
Others
Tax ID NM-02-10305-01-5500-00001
Ownership Fee Simple
Acceptable Financing Conventional, VA, FHA 203(b)
Listing Terms Conventional, VA, FHA 203(b)
Financing Conventional,VA,FHA 203(b)
Read Less
Want to know what your home might be worth? Contact us for a FREE valuation!

Our team is ready to help you sell your home for the highest possible price ASAP

Bought with Susan E Hessler • Patterson-Schwartz-Dover

GET MORE INFORMATION

