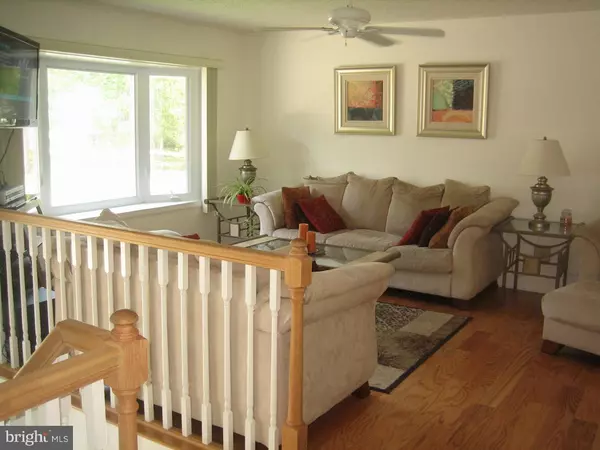$189,900
$189,900
For more information regarding the value of a property, please contact us for a free consultation.
8 MILL CT Gloucester Twp, NJ 08081
3 Beds
2 Baths
9,177 Sqft Lot
Key Details
Sold Price $189,900
Property Type Single Family Home
Sub Type Detached
Listing Status Sold
Purchase Type For Sale
Subdivision None Available
MLS Listing ID 1002605792
Sold Date 10/13/15
Style Colonial,Bi-level
Bedrooms 3
Full Baths 1
Half Baths 1
HOA Y/N N
Originating Board TREND
Year Built 1980
Annual Tax Amount $6,835
Tax Year 2015
Lot Size 9,177 Sqft
Acres 0.21
Lot Dimensions 69X133
Property Description
Impeccable home located in quiet court and lots of recent updates too. Bright and airy with neutral wall paint and hardwood flooring. Large kitchen/dining area with sliding doors leading to covered deck. Newer roof, all doors, windows, garage door, heating and H/W heater too. All new interior railings and steps. Lower level has large family room w/ gas fireplace, powder room, study area and laundry room too. Rear yard offers great inground pool, privacy fencing, storage shed and plenty of room for fun and games. All appliances included !! Long time owners have kept this home in absolute move in condition. All this and an excellent school system too !!!
Location
State NJ
County Camden
Area Gloucester Twp (20415)
Zoning RES
Rooms
Other Rooms Living Room, Dining Room, Primary Bedroom, Bedroom 2, Kitchen, Family Room, Bedroom 1, Laundry, Other
Basement Full, Fully Finished
Interior
Interior Features Ceiling Fan(s), Kitchen - Eat-In
Hot Water Natural Gas
Heating Gas, Forced Air
Cooling Central A/C
Flooring Wood, Fully Carpeted, Tile/Brick
Fireplaces Number 1
Fireplaces Type Gas/Propane
Equipment Built-In Range, Dishwasher, Refrigerator, Disposal
Fireplace Y
Window Features Energy Efficient,Replacement
Appliance Built-In Range, Dishwasher, Refrigerator, Disposal
Heat Source Natural Gas
Laundry Lower Floor
Exterior
Exterior Feature Deck(s), Patio(s)
Parking Features Inside Access, Garage Door Opener
Garage Spaces 4.0
Fence Other
Pool In Ground
Utilities Available Cable TV
Water Access N
Roof Type Shingle
Accessibility None
Porch Deck(s), Patio(s)
Attached Garage 1
Total Parking Spaces 4
Garage Y
Building
Lot Description Level, Front Yard, Rear Yard, SideYard(s)
Sewer Public Sewer
Water Public
Architectural Style Colonial, Bi-level
New Construction N
Schools
High Schools Timber Creek
School District Black Horse Pike Regional Schools
Others
Tax ID 15-17102-00048
Ownership Fee Simple
Acceptable Financing Conventional, VA, FHA 203(b)
Listing Terms Conventional, VA, FHA 203(b)
Financing Conventional,VA,FHA 203(b)
Read Less
Want to know what your home might be worth? Contact us for a FREE valuation!

Our team is ready to help you sell your home for the highest possible price ASAP

Bought with Shirley A McFadden • Parke Place Realty Company

GET MORE INFORMATION





