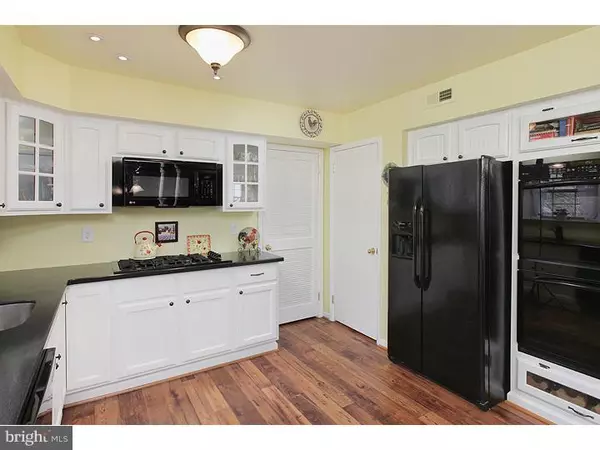$268,000
$270,000
0.7%For more information regarding the value of a property, please contact us for a free consultation.
36 OAKTON DR Mantua, NJ 08051
3 Beds
3 Baths
9,583 Sqft Lot
Key Details
Sold Price $268,000
Property Type Single Family Home
Sub Type Detached
Listing Status Sold
Purchase Type For Sale
Subdivision Royal Oaks
MLS Listing ID 1002580998
Sold Date 09/11/15
Style Colonial
Bedrooms 3
Full Baths 2
Half Baths 1
HOA Y/N N
Originating Board TREND
Year Built 1989
Annual Tax Amount $7,193
Tax Year 2014
Lot Size 9,583 Sqft
Acres 0.22
Lot Dimensions 0 X 0
Property Description
Pride of ownership radiates throughout this lovely property. the original owners are ready to downsize! NEW roof, vinyl siding and windows. Bright, cheery and freshly painted interior, formal living room with a true WOOD burning fireplace! Regal dining room with bay window extension for extra room. Inviting family room with new flooring. STUNNING kitchen which every cook will embrace featuring vast high polished jet black Corian counters, country chic new bright white cabinets, overflow solid butcher block workspace and breakfast area. First floor laundry with walkout to the 2 car garage. Pull down stairs in garage offers plenty of storage space. Three nice sized bedrooms on the second level with impeccable hardwood flooring! Master suite offers vaulted ceiling, 2 closets and impressive master bathroom. Rear yard fenced in with above ground pool to cool off! Gas heat, central air, public water and sewer. Quick commute to Philadelphia and Wilmington. Close access to NJ Turnpike and 295. Highly regarded Clearview School System.
Location
State NJ
County Gloucester
Area Mantua Twp (20810)
Zoning RES
Rooms
Other Rooms Living Room, Dining Room, Primary Bedroom, Bedroom 2, Kitchen, Family Room, Bedroom 1, Laundry, Other, Attic
Interior
Interior Features Butlers Pantry, Ceiling Fan(s), Dining Area
Hot Water Natural Gas
Heating Gas, Forced Air
Cooling Central A/C
Flooring Wood, Fully Carpeted
Fireplaces Number 1
Equipment Cooktop, Built-In Range, Oven - Double, Dishwasher
Fireplace Y
Appliance Cooktop, Built-In Range, Oven - Double, Dishwasher
Heat Source Natural Gas
Laundry Main Floor
Exterior
Garage Spaces 5.0
Pool Above Ground
Water Access N
Accessibility None
Total Parking Spaces 5
Garage N
Building
Story 2
Sewer Public Sewer
Water Public
Architectural Style Colonial
Level or Stories 2
Structure Type Cathedral Ceilings
New Construction N
Schools
School District Mantua Township Board Of Education
Others
Tax ID 10-00146 05-00012
Ownership Fee Simple
Acceptable Financing Conventional, VA, FHA 203(b)
Listing Terms Conventional, VA, FHA 203(b)
Financing Conventional,VA,FHA 203(b)
Read Less
Want to know what your home might be worth? Contact us for a FREE valuation!

Our team is ready to help you sell your home for the highest possible price ASAP

Bought with Michelle Cosby • BHHS Fox & Roach-Mullica Hill South

GET MORE INFORMATION





