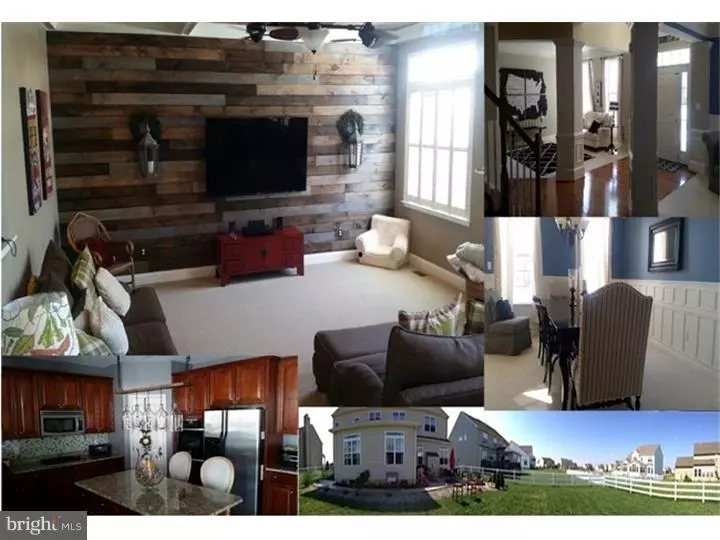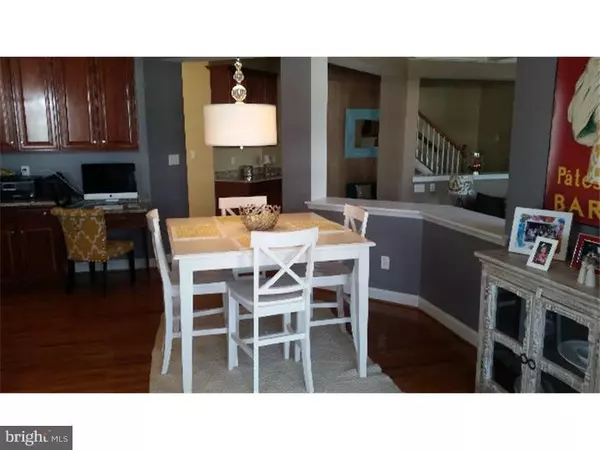$455,000
$460,000
1.1%For more information regarding the value of a property, please contact us for a free consultation.
29 W KILTS LN Middletown, DE 19709
4 Beds
4 Baths
4,400 SqFt
Key Details
Sold Price $455,000
Property Type Single Family Home
Sub Type Detached
Listing Status Sold
Purchase Type For Sale
Square Footage 4,400 sqft
Price per Sqft $103
Subdivision Estates At St Anne
MLS Listing ID 1002575036
Sold Date 10/27/15
Style Colonial
Bedrooms 4
Full Baths 3
Half Baths 1
HOA Fees $20/ann
HOA Y/N Y
Abv Grd Liv Area 4,400
Originating Board TREND
Year Built 2008
Annual Tax Amount $3,654
Tax Year 2015
Lot Size 0.300 Acres
Acres 0.3
Lot Dimensions 90X145
Property Description
D-7982 Wait no more! This home is ready for your growing family with 4 spacious bedrooms and large fenced back yard, lined by flowering trees for extra privacy, and large patio with built in fire pit. Located in the extremely popular Estate's at St. Anne's. This home was Anderson Builder's spec model home with all of the upgrades. With hard wood floors through the foyer, kitchen and sun room, as well as upstairs bedrooms and closets. The Chef's kitchen boasts a double oven, gas range, with cherry cabinets, and granite counter tops. Custom wood wall, shutters and ceiling in living room, simply one of a kind! This home was designed to entertain family and friends! This home will not last long. Bring serious offers only!
Location
State DE
County New Castle
Area South Of The Canal (30907)
Zoning R-1B
Direction South
Rooms
Other Rooms Living Room, Dining Room, Primary Bedroom, Bedroom 2, Bedroom 3, Kitchen, Family Room, Bedroom 1, Laundry, Other, Attic
Basement Full, Unfinished
Interior
Interior Features Primary Bath(s), Kitchen - Island, Butlers Pantry, Ceiling Fan(s), Central Vacuum, Stall Shower, Breakfast Area
Hot Water Natural Gas
Heating Gas, Forced Air, Zoned
Cooling Central A/C
Flooring Wood
Fireplaces Number 1
Fireplaces Type Marble, Gas/Propane
Equipment Cooktop, Oven - Double, Dishwasher, Disposal, Built-In Microwave
Fireplace Y
Appliance Cooktop, Oven - Double, Dishwasher, Disposal, Built-In Microwave
Heat Source Natural Gas
Laundry Main Floor
Exterior
Exterior Feature Patio(s), Porch(es), Balcony
Parking Features Garage Door Opener
Garage Spaces 4.0
Fence Other
Utilities Available Cable TV
Amenities Available Club House
Water Access N
Roof Type Pitched
Accessibility None
Porch Patio(s), Porch(es), Balcony
Attached Garage 2
Total Parking Spaces 4
Garage Y
Building
Lot Description Level, Front Yard, Rear Yard, SideYard(s)
Story 2
Foundation Concrete Perimeter
Sewer Public Sewer
Water Public
Architectural Style Colonial
Level or Stories 2
Additional Building Above Grade
Structure Type 9'+ Ceilings,High
New Construction N
Schools
Elementary Schools Townsend
High Schools Appoquinimink
School District Appoquinimink
Others
Pets Allowed Y
Tax ID 23-050.00-072
Ownership Fee Simple
Security Features Security System
Pets Allowed Case by Case Basis
Read Less
Want to know what your home might be worth? Contact us for a FREE valuation!

Our team is ready to help you sell your home for the highest possible price ASAP

Bought with Megan Aitken • Empower Real Estate, LLC

GET MORE INFORMATION





