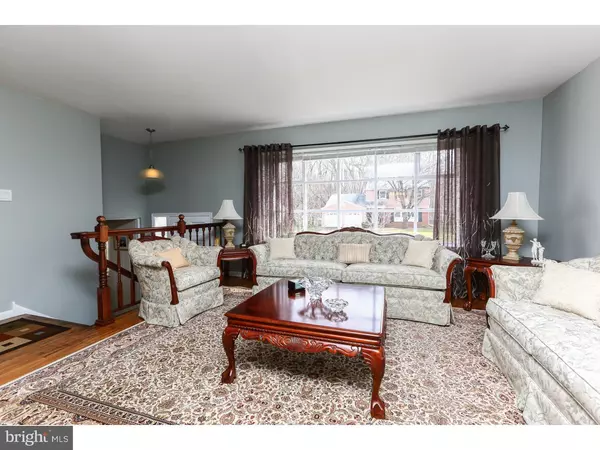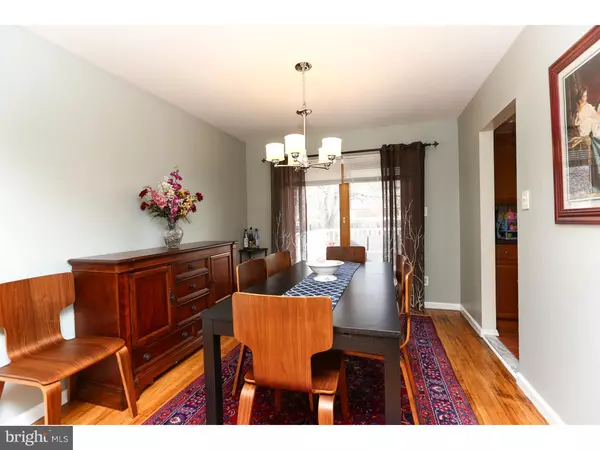$230,000
$244,999
6.1%For more information regarding the value of a property, please contact us for a free consultation.
6 OVERINGTON AVE Marlton, NJ 08053
4 Beds
2 Baths
1,660 SqFt
Key Details
Sold Price $230,000
Property Type Single Family Home
Sub Type Detached
Listing Status Sold
Purchase Type For Sale
Square Footage 1,660 sqft
Price per Sqft $138
Subdivision Cambridge Park
MLS Listing ID 1002378542
Sold Date 05/13/16
Style Traditional,Split Level
Bedrooms 4
Full Baths 1
Half Baths 1
HOA Y/N N
Abv Grd Liv Area 1,660
Originating Board TREND
Year Built 1972
Annual Tax Amount $6,321
Tax Year 2015
Lot Size 10,890 Sqft
Acres 0.25
Property Description
Located in a quiet, friendly neighborhood, this 4 bedroom split-level home features hardwood flooring and neutral carpeting, attached 1-car garage, and a large, custom deck over a sweeping lawn! Enter into a tiled foyer and up to a spacious living room lit by a bright picture window. The adjacent dining room leads to a custom raised patio through Anderson sliding doors and allows access into the kitchen. The tiled kitchen offers granite countertops, oak cabinetry with plenty of space for storage, and a built-in dishwasher. Four spacious bedrooms feature plenty of closet space with hardwood flooring and warm, neutral carpeting. A lower-level family room offers even more room for living and entertaining and leads to an additional half bath and laundry room. The backyard features a stone patio, custom raised deck, storage shed, and a large, grassy lawn that makes the perfect space for summer barbecues and outdoor entertaining. Part of the nationally recognized Lenape Regional School District, this home is in close proximity to favorites like The Promenade at Sagemore, Trader Joe's, Johnson's Corner Farm, and other area restaurants and shops. With easy access to 70/73 and updated utilities like a newer roof and HVAC system - home is here!
Location
State NJ
County Burlington
Area Evesham Twp (20313)
Zoning MD
Rooms
Other Rooms Living Room, Dining Room, Primary Bedroom, Bedroom 2, Bedroom 3, Kitchen, Family Room, Bedroom 1, Laundry, Attic
Interior
Interior Features Ceiling Fan(s), Kitchen - Eat-In
Hot Water Natural Gas
Heating Gas
Cooling Central A/C
Flooring Wood, Fully Carpeted, Tile/Brick
Equipment Dishwasher
Fireplace N
Appliance Dishwasher
Heat Source Natural Gas
Laundry Main Floor
Exterior
Exterior Feature Deck(s), Patio(s)
Garage Spaces 2.0
Water Access N
Accessibility None
Porch Deck(s), Patio(s)
Attached Garage 1
Total Parking Spaces 2
Garage Y
Building
Lot Description Front Yard, Rear Yard
Story Other
Sewer Public Sewer
Water Public
Architectural Style Traditional, Split Level
Level or Stories Other
Additional Building Above Grade
New Construction N
Schools
School District Lenape Regional High
Others
Senior Community No
Tax ID 13-00013 04-00004
Ownership Fee Simple
Read Less
Want to know what your home might be worth? Contact us for a FREE valuation!

Our team is ready to help you sell your home for the highest possible price ASAP

Bought with Celia M Palmiero • RealtyMark Properties

GET MORE INFORMATION





