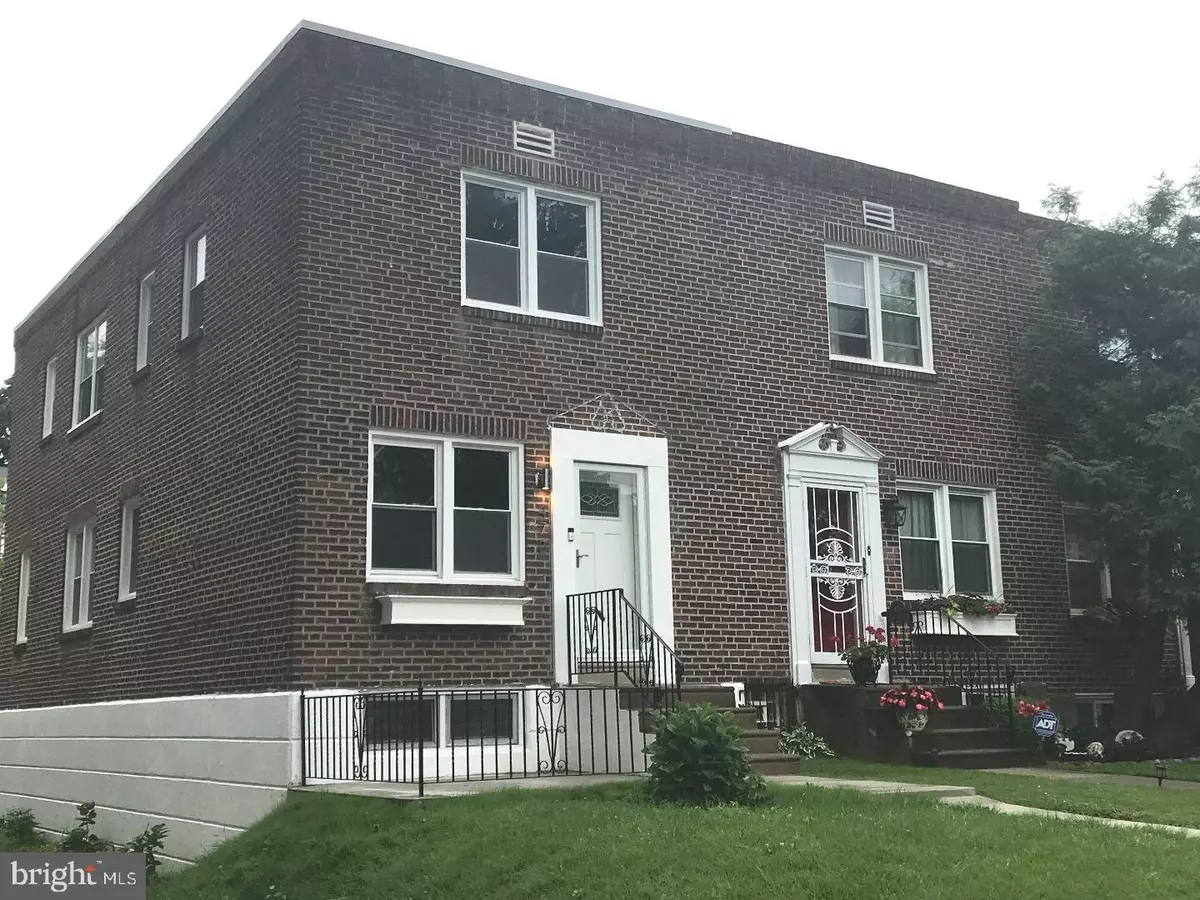$195,000
$194,900
0.1%For more information regarding the value of a property, please contact us for a free consultation.
470 W CLAPIER ST Philadelphia, PA 19144
3 Beds
2 Baths
1,344 SqFt
Key Details
Sold Price $195,000
Property Type Townhouse
Sub Type End of Row/Townhouse
Listing Status Sold
Purchase Type For Sale
Square Footage 1,344 sqft
Price per Sqft $145
Subdivision Germantown (East)
MLS Listing ID 1001819542
Sold Date 07/31/18
Style Straight Thru
Bedrooms 3
Full Baths 1
Half Baths 1
HOA Y/N N
Abv Grd Liv Area 1,344
Originating Board TREND
Year Built 1930
Annual Tax Amount $2,075
Tax Year 2018
Lot Size 2,962 Sqft
Acres 0.07
Lot Dimensions 25X120
Property Description
Super gorgeous home with lots of space! This home has been beautifully updated from top to bottom. Just move in and unpack you bags. This end of the row home is the largest home, with the feel of a single. It is 10 feet longer with 9 more windows than the interior units. The spacious living room has beautiful golden oak floors, lots of light and plenty of room for entertaining. The spacious dining room opens to the fantastic remodeled kitchen. Step into your new top of the line kitchen with all new appliances including a side by side refrigerator, dishwasher, abundant cabinets, quartz counters, gorgeous marble floors and center island with wine cooler. There are lots of cabinets, plenty of counter space and great of lighting for all your gourmet cooking adventures. The second floor has 3 nice size bedrooms with refinished floors & a beautiful hall bath with fabulous shower. The finished basement is a refurbished speakeasy with a bar and plenty of room to hangout. There is also a good amount of storage. There is plenty of off street parking in the rear with room for at least 3 cars, a 1 car garage and a little green space to garden. There is a brand-new heater, central air, electric, hot water heater, new windows, "Ring" doorbell & much more.
Location
State PA
County Philadelphia
Area 19144 (19144)
Zoning RSA5
Rooms
Other Rooms Living Room, Dining Room, Primary Bedroom, Bedroom 2, Kitchen, Bedroom 1
Basement Partial, Fully Finished
Interior
Interior Features Kitchen - Island
Hot Water Natural Gas
Heating Gas, Forced Air
Cooling Central A/C
Flooring Wood, Fully Carpeted, Marble
Equipment Dishwasher
Fireplace N
Window Features Replacement
Appliance Dishwasher
Heat Source Natural Gas
Laundry Basement
Exterior
Exterior Feature Patio(s)
Garage Spaces 4.0
Water Access N
Roof Type Flat
Accessibility None
Porch Patio(s)
Attached Garage 1
Total Parking Spaces 4
Garage Y
Building
Lot Description Level
Story 2
Sewer Public Sewer
Water Public
Architectural Style Straight Thru
Level or Stories 2
Additional Building Above Grade
New Construction N
Schools
School District The School District Of Philadelphia
Others
Senior Community No
Tax ID 133057900
Ownership Fee Simple
Read Less
Want to know what your home might be worth? Contact us for a FREE valuation!

Our team is ready to help you sell your home for the highest possible price ASAP

Bought with Patricia L Franklin • Keller Williams Real Estate-Conshohocken

GET MORE INFORMATION





