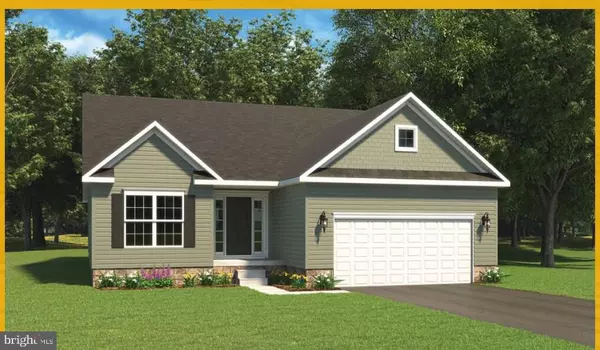$364,640
$364,640
For more information regarding the value of a property, please contact us for a free consultation.
139 EDIE CIRCLE #122 Stewartstown, PA 17363
3 Beds
2 Baths
1,748 SqFt
Key Details
Sold Price $364,640
Property Type Single Family Home
Sub Type Detached
Listing Status Sold
Purchase Type For Sale
Square Footage 1,748 sqft
Price per Sqft $208
Subdivision Mayberry At Stewartstown
MLS Listing ID PAYK2072754
Sold Date 02/27/25
Style Ranch/Rambler
Bedrooms 3
Full Baths 2
HOA Fees $10/ann
HOA Y/N Y
Abv Grd Liv Area 1,748
Originating Board BRIGHT
Year Built 2025
Tax Year 2024
Lot Size 0.350 Acres
Acres 0.35
Property Sub-Type Detached
Property Description
Single Floor Living at its best. Situated in a small single family community minutes from I-83 .Large kitchen with 36" cabinets ,granite countertops ,an amazing Island, and large dining area for lots of entertaining space for family and friends! Walk out to your adorable private covered patio out back to relax and enjoy your morning coffee or afternoon tea. The Primary bedroom is very spacious and has a large walk in closet plus a custom tiled bath with walk in shower and double sinks! There are two additional nice size bedrooms and a full bath. Separate laundry room has plenty of space for additional storage as well
Location
State PA
County York
Area Hopewell Twp (15232)
Zoning RESIDENTIAL
Rooms
Other Rooms Dining Room, Primary Bedroom, Bedroom 2, Bedroom 3, Kitchen, Family Room, Bathroom 2, Primary Bathroom
Main Level Bedrooms 3
Interior
Hot Water Natural Gas
Cooling Central A/C
Flooring Carpet, Ceramic Tile, Luxury Vinyl Plank, Vinyl
Heat Source Natural Gas
Exterior
Parking Features Garage - Front Entry, Garage Door Opener
Garage Spaces 2.0
Utilities Available Natural Gas Available, Electric Available, Phone Connected, Water Available, Sewer Available, Cable TV
Water Access N
Roof Type Architectural Shingle
Accessibility 32\"+ wide Doors
Attached Garage 2
Total Parking Spaces 2
Garage Y
Building
Story 1
Foundation Slab
Sewer Public Sewer
Water Public
Architectural Style Ranch/Rambler
Level or Stories 1
Additional Building Above Grade, Below Grade
Structure Type 9'+ Ceilings,Dry Wall
New Construction Y
Schools
School District South Western
Others
Senior Community No
Tax ID 32-000-06-0122-00-00000
Ownership Fee Simple
SqFt Source Estimated
Acceptable Financing Cash, Conventional, VA, FHA
Listing Terms Cash, Conventional, VA, FHA
Financing Cash,Conventional,VA,FHA
Special Listing Condition Standard
Read Less
Want to know what your home might be worth? Contact us for a FREE valuation!

Our team is ready to help you sell your home for the highest possible price ASAP

Bought with Dawn W. Kane • Redfin Corporation
GET MORE INFORMATION


