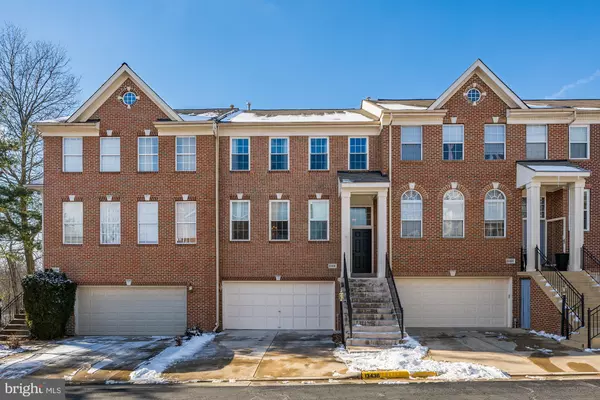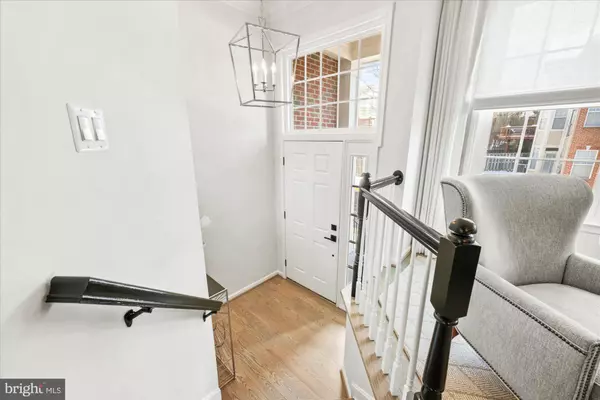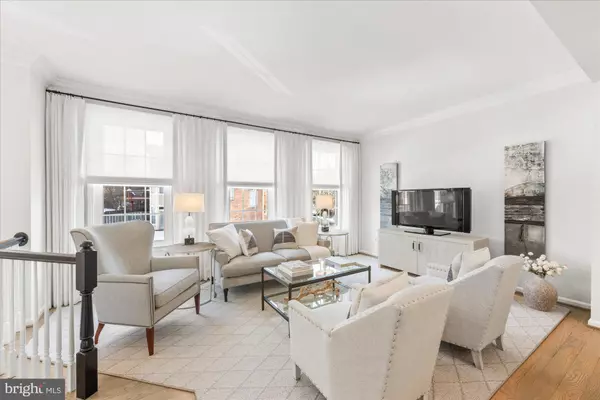$820,000
$795,000
3.1%For more information regarding the value of a property, please contact us for a free consultation.
13436 BURROUGH FARM DR Herndon, VA 20171
3 Beds
4 Baths
2,448 SqFt
Key Details
Sold Price $820,000
Property Type Townhouse
Sub Type Interior Row/Townhouse
Listing Status Sold
Purchase Type For Sale
Square Footage 2,448 sqft
Price per Sqft $334
Subdivision Mcnair Farms
MLS Listing ID VAFX2218536
Sold Date 02/26/25
Style Traditional
Bedrooms 3
Full Baths 3
Half Baths 1
HOA Fees $89/qua
HOA Y/N Y
Abv Grd Liv Area 2,448
Originating Board BRIGHT
Year Built 1999
Annual Tax Amount $7,373
Tax Year 2024
Lot Size 1,928 Sqft
Acres 0.04
Property Sub-Type Interior Row/Townhouse
Property Description
Don't miss an incredible opportunity! This fully renovated 2-car garage townhome is in the perfect location—within lovely McNair Farms community and just minutes from the Metro and major commuter routes. Beautiful updates and finishes on all levels, including refinished hardwood flooring, new fixtures throughout, designer lighting, and custom shades. The Michael Nash Design built gourmet kitchen features stainless steel appliances, subway tile backsplash, white shaker cabinetry, and an island with raised breakfast bar. All bathrooms have been renovated, top-to-bottom! The walk-out lower level offers custom built-in cabinets for extra storage and an additional full bathroom. Enjoy the private views of wooded common area from the large deck or private stone patio! Neighborhood amenities include a swimming pool, basketball court, tennis court, picnic area, tot lot, and community center.
Location
State VA
County Fairfax
Zoning 316
Rooms
Other Rooms Living Room, Dining Room, Primary Bedroom, Bedroom 2, Bedroom 3, Kitchen, Family Room, Breakfast Room, Recreation Room
Basement Walkout Level, Fully Finished
Interior
Interior Features Built-Ins, Crown Moldings, Family Room Off Kitchen, Floor Plan - Open, Kitchen - Gourmet, Kitchen - Island, Recessed Lighting, Upgraded Countertops, Walk-in Closet(s)
Hot Water Natural Gas
Heating Forced Air
Cooling Central A/C
Flooring Hardwood, Ceramic Tile, Carpet
Fireplaces Number 1
Fireplaces Type Gas/Propane
Equipment Dishwasher, Disposal, Microwave, Oven/Range - Gas, Range Hood, Refrigerator, Icemaker, Water Dispenser, Washer - Front Loading, Dryer - Front Loading, Water Heater
Fireplace Y
Window Features Low-E,Double Pane,Vinyl Clad
Appliance Dishwasher, Disposal, Microwave, Oven/Range - Gas, Range Hood, Refrigerator, Icemaker, Water Dispenser, Washer - Front Loading, Dryer - Front Loading, Water Heater
Heat Source Natural Gas
Laundry Upper Floor
Exterior
Exterior Feature Deck(s), Patio(s)
Parking Features Garage - Front Entry
Garage Spaces 2.0
Fence Privacy
Amenities Available Basketball Courts, Common Grounds, Jog/Walk Path, Pool - Outdoor, Tennis Courts, Tot Lots/Playground
Water Access N
View Trees/Woods
Roof Type Architectural Shingle
Accessibility None
Porch Deck(s), Patio(s)
Attached Garage 2
Total Parking Spaces 2
Garage Y
Building
Lot Description Backs to Trees
Story 3
Foundation Slab
Sewer Public Sewer
Water Public
Architectural Style Traditional
Level or Stories 3
Additional Building Above Grade
Structure Type 9'+ Ceilings,Tray Ceilings,Vaulted Ceilings
New Construction N
Schools
Elementary Schools Mcnair
Middle Schools Carson
High Schools Westfield
School District Fairfax County Public Schools
Others
HOA Fee Include Common Area Maintenance,Management,Pool(s),Recreation Facility,Snow Removal,Trash
Senior Community No
Tax ID 0251 20020021
Ownership Fee Simple
SqFt Source Assessor
Special Listing Condition Standard
Read Less
Want to know what your home might be worth? Contact us for a FREE valuation!

Our team is ready to help you sell your home for the highest possible price ASAP

Bought with Rachel A Bleha • Compass
GET MORE INFORMATION





