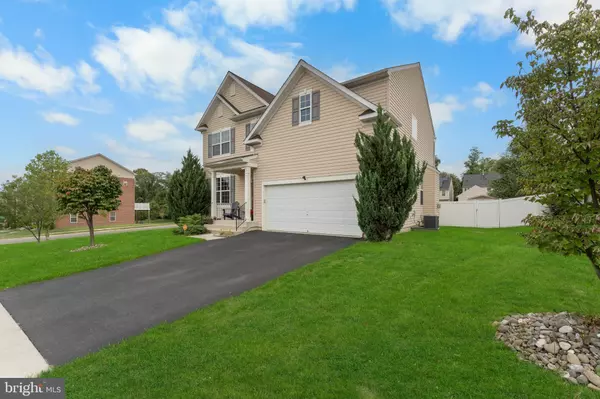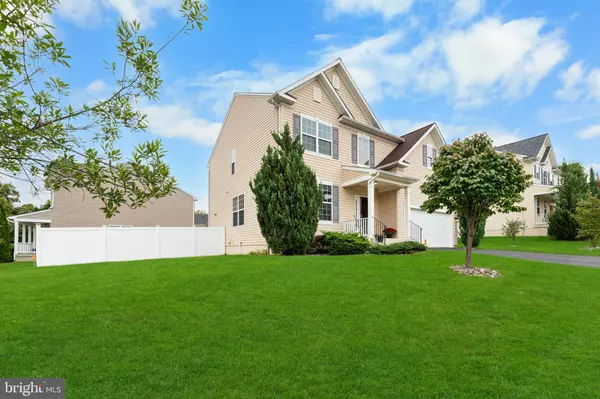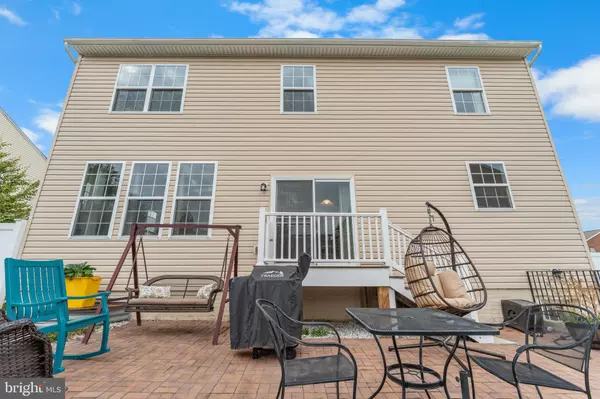$600,000
$618,000
2.9%For more information regarding the value of a property, please contact us for a free consultation.
600 VICTORIANNA DR Capitol Heights, MD 20743
5 Beds
4 Baths
2,930 SqFt
Key Details
Sold Price $600,000
Property Type Single Family Home
Sub Type Detached
Listing Status Sold
Purchase Type For Sale
Square Footage 2,930 sqft
Price per Sqft $204
Subdivision Brighton Place
MLS Listing ID MDPG2127398
Sold Date 12/13/24
Style Traditional
Bedrooms 5
Full Baths 3
Half Baths 1
HOA Fees $53/mo
HOA Y/N Y
Abv Grd Liv Area 2,160
Originating Board BRIGHT
Year Built 2013
Annual Tax Amount $6,887
Tax Year 2024
Lot Size 10,827 Sqft
Acres 0.25
Property Description
Welcome to 600 Victorianna Drive, a stunning 5-bedroom, 3.5-bath home located in the beautiful community of Brighton Place! This spacious and light-filled property offers high ceilings, perfect for modern living. The gourmet kitchen features granite countertops and modern stainless-steel appliances, ideal for cooking and entertaining.
Enjoy two distinct living spaces on the main level, including a cozy sitting room and a generous family room, providing plenty of options for relaxation or hosting guests. The finished basement boasts an additional spacious living room, large bedroom, full bathroom, and bonus room that can be customized to fit your needs, whether as a home office or gym.
The home also features large closets throughout, offering abundant storage in every room. Recent updates include a new roof, ensuring peace of mind for years to come. Situated on a large corner lot, this home offers both curb appeal and outdoor space for gardening, entertaining, or simply enjoying the outdoors.
Just a few short minutes from the metro, I-95 and plenty of shopping, you won't want to miss out on this fantastic opportunity to own a beautiful, move-in-ready home with endless possibilities!
Location
State MD
County Prince Georges
Zoning RSF65
Rooms
Basement Fully Finished
Interior
Interior Features Bathroom - Soaking Tub, Ceiling Fan(s), Family Room Off Kitchen, Pantry, Walk-in Closet(s), Sprinkler System
Hot Water Electric
Heating Central
Cooling Central A/C
Fireplaces Number 1
Equipment Oven - Double, Built-In Microwave, Dishwasher, Disposal, Dryer, Washer
Furnishings No
Fireplace Y
Window Features Screens
Appliance Oven - Double, Built-In Microwave, Dishwasher, Disposal, Dryer, Washer
Heat Source Electric
Laundry Upper Floor
Exterior
Exterior Feature Deck(s)
Parking Features Garage - Front Entry, Additional Storage Area
Garage Spaces 4.0
Utilities Available Electric Available, Natural Gas Available
Water Access N
Roof Type Shingle
Accessibility Chairlift
Porch Deck(s)
Attached Garage 2
Total Parking Spaces 4
Garage Y
Building
Story 3
Foundation Slab
Sewer Shared Sewer
Water Public
Architectural Style Traditional
Level or Stories 3
Additional Building Above Grade, Below Grade
Structure Type High,Dry Wall
New Construction N
Schools
School District Prince George'S County Public Schools
Others
Senior Community No
Tax ID 17183948320
Ownership Fee Simple
SqFt Source Assessor
Acceptable Financing Conventional, Cash, FHA, VA
Horse Property N
Listing Terms Conventional, Cash, FHA, VA
Financing Conventional,Cash,FHA,VA
Special Listing Condition Standard
Read Less
Want to know what your home might be worth? Contact us for a FREE valuation!

Our team is ready to help you sell your home for the highest possible price ASAP

Bought with Ambreen Tahir • Berkshire Hathaway HomeServices PenFed Realty

GET MORE INFORMATION





