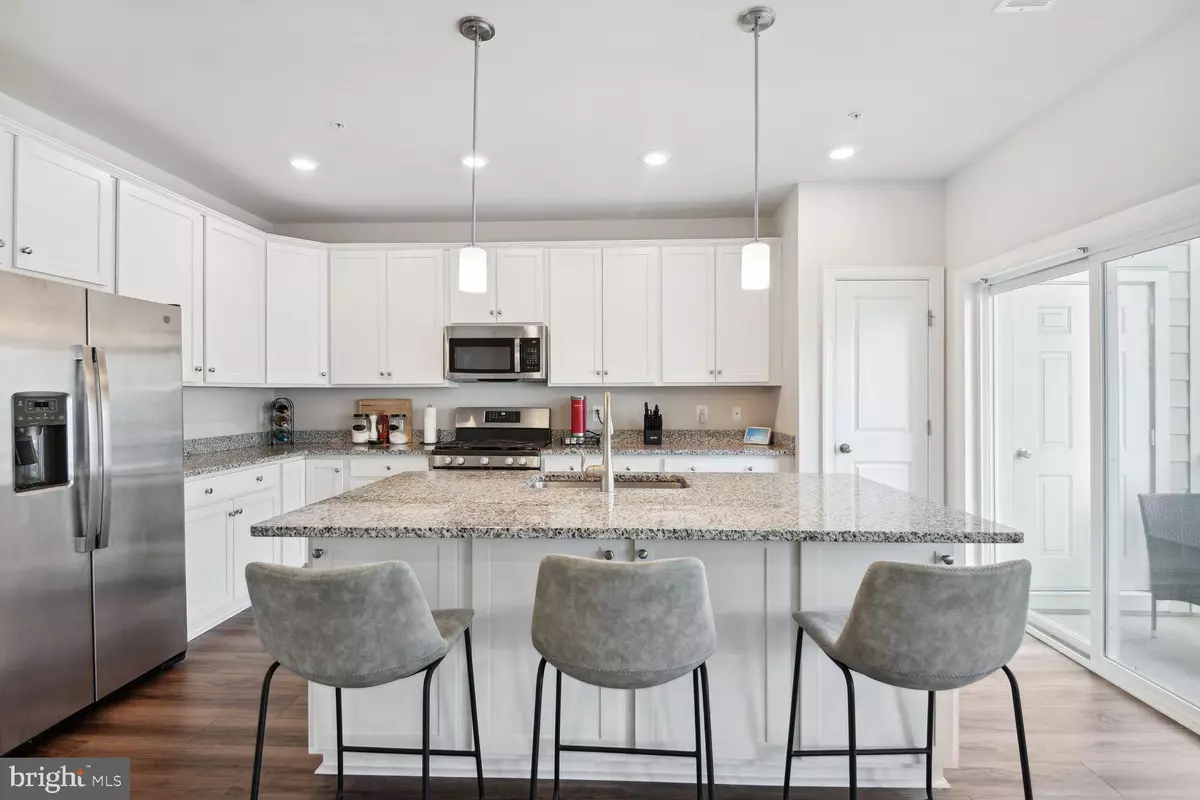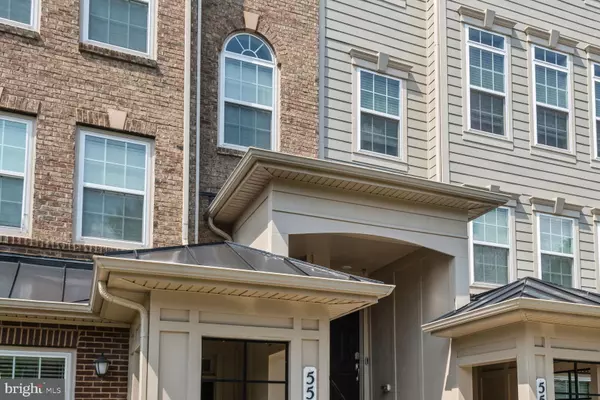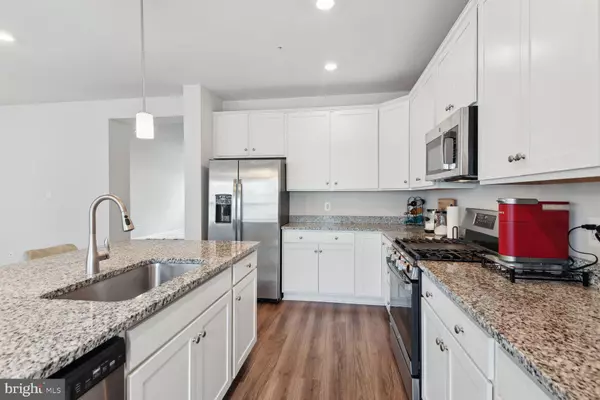$440,000
$449,000
2.0%For more information regarding the value of a property, please contact us for a free consultation.
5542 LANTEEN ST Lanham, MD 20706
3 Beds
3 Baths
2,340 SqFt
Key Details
Sold Price $440,000
Property Type Condo
Sub Type Condo/Co-op
Listing Status Sold
Purchase Type For Sale
Square Footage 2,340 sqft
Price per Sqft $188
Subdivision Seabrook
MLS Listing ID MDPG2121948
Sold Date 10/31/24
Style Contemporary,Bi-level,Colonial
Bedrooms 3
Full Baths 2
Half Baths 1
Condo Fees $185/mo
HOA Fees $79/mo
HOA Y/N Y
Abv Grd Liv Area 2,340
Originating Board BRIGHT
Year Built 2021
Annual Tax Amount $5,149
Tax Year 2024
Lot Dimensions 0.00 x 0.00
Property Description
Just Listed:
Welcome to 5542 Lanteen Drive, an exquisite upper-level townhouse-style condo that perfectly blends modern elegance with everyday convenience. Nestled in the heart of the sought-after Lanham-Seabrook area, this spacious condo offers an array of premium features and amenities designed for comfortable living.
Key Features:
Stylish Living Space: Enjoy luxury vinyl plank (LVP) floors throughout the home, offering both durability and a sleek, modern look.
Gourmet Kitchen: The large kitchen island with extra cabinetry provides ample storage and countertop space, making it a chef’s dream. The kitchen also features soft-close cabinets, granite countertops, a gas stove, and great window lighting, ensuring a bright and inviting atmosphere.
Private Balcony: Step out onto the balcony to relax and enjoy the fresh air, adding an outdoor retreat to your living space.
Modern Lighting: Recessed lighting in all rooms enhances the home’s contemporary feel and provides excellent illumination.
Owner’s Suite: The spacious owner’s suite features elegant tray ceilings, a luxurious ensuite bathroom with his and her sinks, a standalone tub, and a standalone shower with frameless glass. The large walk-in closet offers plenty of storage space.
Guest Accommodations: The guest rooms are generously sized, providing comfort and privacy for family or visitors.
Convenient Laundry: The laundry area is conveniently located on the upper level, making household chores a breeze.
Prime Location:
This property is situated less than two minutes away from four different shopping centers, offering unparalleled convenience. Enjoy easy access to Target, Home Depot, Wawa, several food selections, and a variety of other great amenities.
This makes 5542 Lanteen Drive an ideal home for those who value convenience and accessibility.
Additional Information:
Please note that the community is not FHA approved but is conventional and VA approved. Buyers who choose to use the seller's preferred lender and title company may qualify for extra incentives from the seller, lender, and title company.
This condo is not just a home; it’s a lifestyle. With its thoughtfully designed layout and high-end finishes, 5542 Lanteen Drive is perfect for those seeking a blend of luxury and convenience.
Don't miss out on the opportunity to make this stunning property your new home. Contact us today to schedule a viewing!
Location
State MD
County Prince Georges
Zoning RESIDENTIAL
Interior
Interior Features Carpet, Ceiling Fan(s), Combination Kitchen/Dining, Dining Area, Kitchen - Eat-In, Kitchen - Island, Pantry, Recessed Lighting, Bathroom - Soaking Tub, Sprinkler System, Walk-in Closet(s)
Hot Water Electric
Cooling Central A/C
Flooring Luxury Vinyl Plank, Carpet
Fireplaces Number 1
Fireplaces Type Electric
Equipment Built-In Microwave, Dishwasher, Disposal, Dryer - Electric, Energy Efficient Appliances, ENERGY STAR Clothes Washer, ENERGY STAR Dishwasher, ENERGY STAR Refrigerator, Exhaust Fan, Icemaker, Oven/Range - Gas, Refrigerator, Stainless Steel Appliances, Washer
Fireplace Y
Appliance Built-In Microwave, Dishwasher, Disposal, Dryer - Electric, Energy Efficient Appliances, ENERGY STAR Clothes Washer, ENERGY STAR Dishwasher, ENERGY STAR Refrigerator, Exhaust Fan, Icemaker, Oven/Range - Gas, Refrigerator, Stainless Steel Appliances, Washer
Heat Source Natural Gas
Exterior
Parking Features Garage - Rear Entry, Inside Access
Garage Spaces 2.0
Utilities Available Cable TV Available, Cable TV, Natural Gas Available, Phone Available, Sewer Available, Water Available
Amenities Available None
Water Access N
Roof Type Architectural Shingle,Shingle
Accessibility 2+ Access Exits, 32\"+ wide Doors, >84\" Garage Door
Attached Garage 1
Total Parking Spaces 2
Garage Y
Building
Story 2.5
Foundation Permanent, Slab
Sewer Public Sewer
Water Public
Architectural Style Contemporary, Bi-level, Colonial
Level or Stories 2.5
Additional Building Above Grade, Below Grade
New Construction N
Schools
Elementary Schools Seabrook
Middle Schools Thomas Johnson
High Schools Duval
School District Prince George'S County Public Schools
Others
Pets Allowed Y
HOA Fee Include Common Area Maintenance,Ext Bldg Maint,Lawn Care Front,Lawn Care Rear,Lawn Maintenance,Management,Parking Fee,Reserve Funds,Snow Removal,Trash
Senior Community No
Tax ID 17205688490
Ownership Condominium
Acceptable Financing Cash, Conventional, VA
Horse Property N
Listing Terms Cash, Conventional, VA
Financing Cash,Conventional,VA
Special Listing Condition Standard
Pets Allowed No Pet Restrictions
Read Less
Want to know what your home might be worth? Contact us for a FREE valuation!

Our team is ready to help you sell your home for the highest possible price ASAP

Bought with Robert J Chew • Berkshire Hathaway HomeServices PenFed Realty

GET MORE INFORMATION





