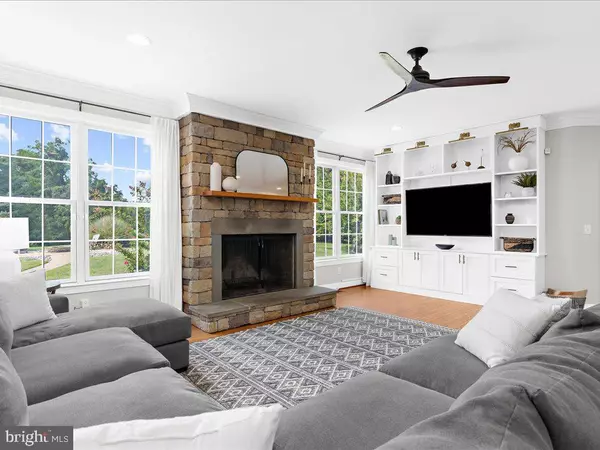$960,000
$950,000
1.1%For more information regarding the value of a property, please contact us for a free consultation.
3712 BUFFALO CT Harwood, MD 20776
6 Beds
3 Baths
4,926 SqFt
Key Details
Sold Price $960,000
Property Type Single Family Home
Sub Type Detached
Listing Status Sold
Purchase Type For Sale
Square Footage 4,926 sqft
Price per Sqft $194
Subdivision Clubhouse Estates
MLS Listing ID MDAA2092688
Sold Date 09/27/24
Style Colonial
Bedrooms 6
Full Baths 3
HOA Y/N N
Abv Grd Liv Area 3,426
Originating Board BRIGHT
Year Built 2009
Annual Tax Amount $9,484
Tax Year 2024
Lot Size 2.020 Acres
Acres 2.02
Property Sub-Type Detached
Property Description
Open House Canceled-
This is the PERFECT HOME you have been waiting for, and it will not last long. The home features 6 bedrooms and 3 full baths, all on the upper two levels, and is in the South River High School District.
The main floor has a living room, dining room, kitchen, breakfast area, and large family room with a stone wood-burning fireplace. There is also a first-floor bedroom and full bath. You will find a large main bedroom with a fabulous ensuite bath upstairs. The other 4-bedrooms are spacious, and an additional bath is in the hallway. The basement is fully finished, with a walk-out to the yard. A beautiful, covered porch, a rear deck, and a patio overlooking the 2.02 acreage of stunning scenery in a private setting with a fenced yard—an oversized 2-car side load garage with ample space. Fantastic location: minutes to Edgewater and 10 minutes to Annapolis shopping, 40 minutes to Baltimore and DC. This home features a fantastic floor plan with over 5,000 finished square feet. NO HOA-THIS HOME is a MUST-SEE!!
Location
State MD
County Anne Arundel
Zoning RA
Rooms
Basement Connecting Stairway, Fully Finished, Heated, Interior Access, Outside Entrance, Sump Pump, Windows
Main Level Bedrooms 6
Interior
Interior Features Dining Area, Kitchen - Gourmet, Kitchen - Island, Formal/Separate Dining Room, Floor Plan - Open, Entry Level Bedroom, Primary Bath(s), Pantry, Water Treat System, Wood Floors
Hot Water Electric
Heating Heat Pump(s)
Cooling Central A/C
Flooring Hardwood, Carpet
Fireplaces Number 1
Fireplaces Type Wood
Equipment Built-In Microwave, Dishwasher, Oven/Range - Electric, Refrigerator, Water Heater
Fireplace Y
Appliance Built-In Microwave, Dishwasher, Oven/Range - Electric, Refrigerator, Water Heater
Heat Source Electric
Exterior
Exterior Feature Deck(s), Wrap Around, Porch(es), Patio(s)
Parking Features Garage - Side Entry, Garage Door Opener, Inside Access
Garage Spaces 2.0
Fence Fully
Utilities Available Cable TV, Phone Available
Water Access N
View Trees/Woods
Roof Type Composite
Street Surface Black Top
Accessibility None
Porch Deck(s), Wrap Around, Porch(es), Patio(s)
Road Frontage Private
Attached Garage 2
Total Parking Spaces 2
Garage Y
Building
Lot Description Adjoins - Open Space, Backs to Trees, Cleared, Cul-de-sac, Front Yard, Landscaping, No Thru Street, Private, Rear Yard, SideYard(s), Trees/Wooded
Story 3
Foundation Concrete Perimeter
Sewer Public Septic
Water Well
Architectural Style Colonial
Level or Stories 3
Additional Building Above Grade, Below Grade
New Construction N
Schools
Elementary Schools Central
Middle Schools Central
High Schools South River
School District Anne Arundel County Public Schools
Others
Senior Community No
Tax ID 020115990066304
Ownership Fee Simple
SqFt Source Assessor
Acceptable Financing Cash, Conventional, FHA, USDA, VA, Other
Horse Property N
Listing Terms Cash, Conventional, FHA, USDA, VA, Other
Financing Cash,Conventional,FHA,USDA,VA,Other
Special Listing Condition Standard
Read Less
Want to know what your home might be worth? Contact us for a FREE valuation!

Our team is ready to help you sell your home for the highest possible price ASAP

Bought with Richard A Polish • Sid Sells Maryland Realty
GET MORE INFORMATION





