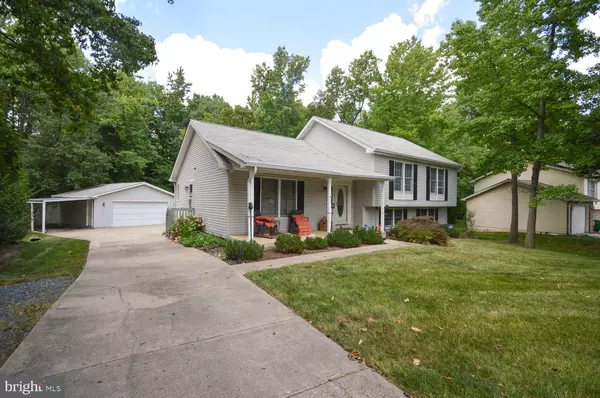$510,000
$499,900
2.0%For more information regarding the value of a property, please contact us for a free consultation.
10912 PROSPECT HILL RD Glenn Dale, MD 20769
3 Beds
2 Baths
2,138 SqFt
Key Details
Sold Price $510,000
Property Type Single Family Home
Sub Type Detached
Listing Status Sold
Purchase Type For Sale
Square Footage 2,138 sqft
Price per Sqft $238
Subdivision Glenn Dale
MLS Listing ID MDPG2117854
Sold Date 08/13/24
Style Split Level
Bedrooms 3
Full Baths 2
HOA Y/N N
Abv Grd Liv Area 2,138
Originating Board BRIGHT
Year Built 1994
Annual Tax Amount $4,425
Tax Year 2024
Lot Size 0.459 Acres
Acres 0.46
Property Description
Move in ready split-level home in the highly sought after neighborhood of Glenn Dale! This home is nestled on almost half an acre of land with features that include spacious living room with gleaming wood floors throughout, kitchen with beautiful wood cabinets, stainless steel appliances and breakfast bar, formal dining room with sliding door that leads to the large deck. The upper-level features three spacious bedrooms including the master bedroom with updated master bathroom. The lower level of the home has a large family/rec room, half bathroom and storage space which includes the washer and dryer. Additional features include a detached garage with carport and off-street parking with a driveway that provides plenty of parking!
Location
State MD
County Prince Georges
Zoning RR
Rooms
Basement Connecting Stairway, Fully Finished, Heated, Water Proofing System
Main Level Bedrooms 3
Interior
Interior Features Breakfast Area, Ceiling Fan(s), Formal/Separate Dining Room
Hot Water Natural Gas
Heating Heat Pump(s)
Cooling Central A/C
Equipment Dryer, Dishwasher, Disposal, Exhaust Fan, Refrigerator, Stove, Washer
Fireplace N
Appliance Dryer, Dishwasher, Disposal, Exhaust Fan, Refrigerator, Stove, Washer
Heat Source Natural Gas, Electric
Laundry Basement, Lower Floor, Dryer In Unit, Washer In Unit
Exterior
Garage Spaces 2.0
Carport Spaces 2
Utilities Available Electric Available, Natural Gas Available, Phone Available
Water Access N
View Garden/Lawn, Street, Trees/Woods
Accessibility Other
Total Parking Spaces 2
Garage N
Building
Lot Description Backs to Trees, Cleared, Front Yard, Rear Yard, SideYard(s), Trees/Wooded
Story 2
Foundation Slab
Sewer Public Sewer
Water Public
Architectural Style Split Level
Level or Stories 2
Additional Building Above Grade, Below Grade
New Construction N
Schools
Elementary Schools Glenn Dale
Middle Schools Thomas Johnson
High Schools Duval
School District Prince George'S County Public Schools
Others
Pets Allowed Y
Senior Community No
Tax ID 17141674191
Ownership Fee Simple
SqFt Source Assessor
Acceptable Financing Cash, Conventional, FHA, FHA 203(k), VA
Horse Property N
Listing Terms Cash, Conventional, FHA, FHA 203(k), VA
Financing Cash,Conventional,FHA,FHA 203(k),VA
Special Listing Condition Standard
Pets Allowed No Pet Restrictions
Read Less
Want to know what your home might be worth? Contact us for a FREE valuation!

Our team is ready to help you sell your home for the highest possible price ASAP

Bought with Omar Flores • RLAH @properties

GET MORE INFORMATION





