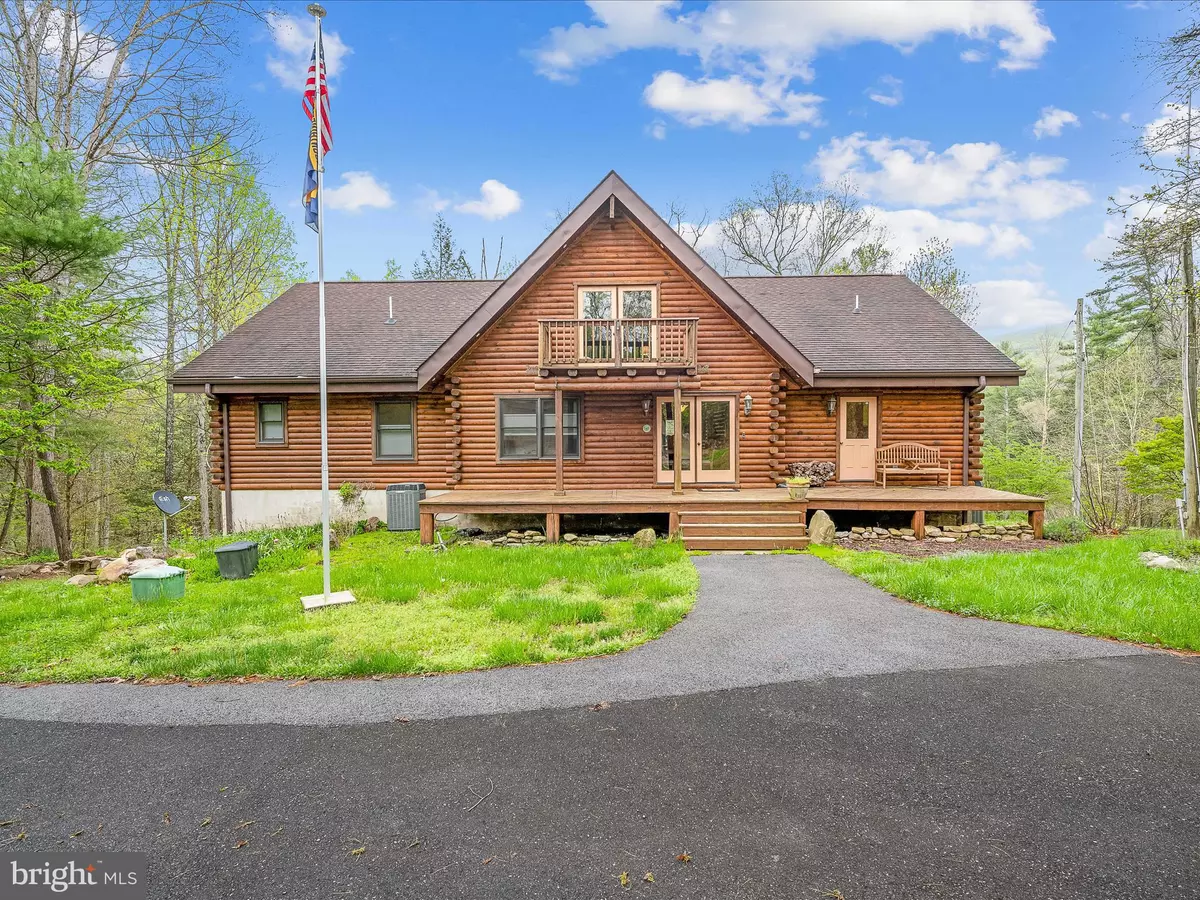$584,250
$599,000
2.5%For more information regarding the value of a property, please contact us for a free consultation.
318 FERROUS RD Hedgesville, WV 25427
3 Beds
4 Baths
2,932 SqFt
Key Details
Sold Price $584,250
Property Type Single Family Home
Sub Type Detached
Listing Status Sold
Purchase Type For Sale
Square Footage 2,932 sqft
Price per Sqft $199
Subdivision Spruce Pine Hollow
MLS Listing ID WVMO2004366
Sold Date 07/15/24
Style Log Home
Bedrooms 3
Full Baths 3
Half Baths 1
HOA Fees $8/ann
HOA Y/N Y
Abv Grd Liv Area 2,832
Originating Board BRIGHT
Year Built 2008
Annual Tax Amount $2,862
Tax Year 2022
Lot Size 5.820 Acres
Acres 5.82
Property Description
Stunning Log Home in the mountains of West Virginia - Large open floor plan with 2 stone fireplaces, exposed beamed ceilings with pine planking, beautiful hardwood floors through out. From your deck you'll enjoy listening to the ripples from the small creek (Meadow Branch) below. Fully appointed kitchen with island bar and granite counter tops, large dining room, 2 main level bedrooms, and 2.5 Bathrooms. Open staircase to the loft. Lower level has large fully completed Kitchen and Bath, the other rooms are nearly completed, this would make an excellent Mother In Law suite or rental. Also Generac, whole house generator is installed so you don't have to worry about losing electricity. Brand New 30 x 40 garage, with electric and concrete floor. Enjoy private access to the Sleepy Creek WMA nearby for the outdoor lover with over 22,000 acres waiting to be explored. Convenient to Martinsburg/I-81 and only 9 miles to downtown Berkeley Springs.
Location
State WV
County Morgan
Zoning 101
Rooms
Other Rooms Living Room, Dining Room, Primary Bedroom, Bedroom 2, Bedroom 3, Kitchen, Family Room, Laundry, Loft, Bathroom 2, Bathroom 3, Primary Bathroom, Half Bath
Basement Daylight, Partial, Connecting Stairway, Improved, Outside Entrance, Partially Finished
Main Level Bedrooms 2
Interior
Interior Features Ceiling Fan(s), Dining Area, Entry Level Bedroom, Exposed Beams, Floor Plan - Open, Kitchen - Gourmet, Kitchen - Table Space
Hot Water Electric
Heating Forced Air
Cooling Central A/C
Flooring Hardwood, Ceramic Tile
Fireplaces Number 2
Fireplaces Type Insert, Mantel(s), Wood
Equipment Built-In Microwave, Cooktop - Down Draft, Dishwasher, Dryer, Freezer, Icemaker, Oven - Wall, Refrigerator, Stainless Steel Appliances, Washer, Water Conditioner - Owned
Fireplace Y
Appliance Built-In Microwave, Cooktop - Down Draft, Dishwasher, Dryer, Freezer, Icemaker, Oven - Wall, Refrigerator, Stainless Steel Appliances, Washer, Water Conditioner - Owned
Heat Source Propane - Leased, Propane - Owned
Laundry Main Floor, Lower Floor
Exterior
Parking Features Garage - Front Entry
Garage Spaces 2.0
Utilities Available Propane
Water Access Y
Roof Type Architectural Shingle
Street Surface Gravel
Accessibility None
Road Frontage HOA
Total Parking Spaces 2
Garage Y
Building
Story 1.5
Foundation Block
Sewer On Site Septic
Water Well
Architectural Style Log Home
Level or Stories 1.5
Additional Building Above Grade, Below Grade
Structure Type 2 Story Ceilings,Beamed Ceilings,Dry Wall,Log Walls
New Construction N
Schools
School District Morgan County Schools
Others
Senior Community No
Tax ID 07 7000400390000
Ownership Fee Simple
SqFt Source Assessor
Acceptable Financing Cash, Conventional
Listing Terms Cash, Conventional
Financing Cash,Conventional
Special Listing Condition Standard
Read Less
Want to know what your home might be worth? Contact us for a FREE valuation!

Our team is ready to help you sell your home for the highest possible price ASAP

Bought with Rebecca L Moore • Young & Associates

GET MORE INFORMATION





