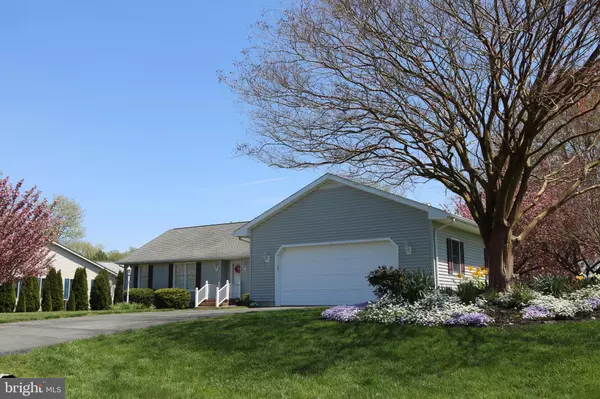$490,000
$525,000
6.7%For more information regarding the value of a property, please contact us for a free consultation.
30915 EDGEWOOD DR Lewes, DE 19958
3 Beds
3 Baths
2,776 SqFt
Key Details
Sold Price $490,000
Property Type Single Family Home
Sub Type Detached
Listing Status Sold
Purchase Type For Sale
Square Footage 2,776 sqft
Price per Sqft $176
Subdivision Edgewater Estates
MLS Listing ID DESU2060860
Sold Date 06/07/24
Style Ranch/Rambler
Bedrooms 3
Full Baths 2
Half Baths 1
HOA Fees $4/ann
HOA Y/N Y
Abv Grd Liv Area 2,776
Originating Board BRIGHT
Year Built 1988
Annual Tax Amount $1,209
Tax Year 2023
Lot Size 0.520 Acres
Acres 0.52
Lot Dimensions 128.00 x 190.00
Property Description
Welcome to Edgewater Estates in Lewes, Delaware! Original owners have improved this home with 3 additions and a 2 car garage. Lots of space for entertaining. Big Family Room with fireplace and 2 ceiling fans. Kitchen & Breakfast area is 27x13. Separate Laundry room and powder room off kitchen. Formal Dining Room! Master Bedroom has a private bath and plenty of closet space - one closet is 15x9 (with a window, this could be a nice home office and you would still have 2 other closets!). Sunroom off Family Room has access to spacious backyard. Extra Bonus Room is 21x11. HVAC is serviced regularly. Full attic w/pull down stairs has a floor and loads of storage space. 23x25 two car garage has closet space and room for all your outdoor recreation equipment.
12x10 backyard shed can hold all of your gardening tools. HOA fee is only $50 a year. This house has a lot of space! This home is less than 9 miles from the Rehoboth Boardwalk. Only 5 miles to downtown shops and restaurants in Lewes. There are also 9 grocery stores within 8 miles. Edgewater Estates is a wonderful community. Ride a bike? The Lewes Georgetown bike trail is less than a mile from your house! All HOA information can be found on edgewaterestates.com. Bring your imagination, vision your new home with brand new flooring and some fresh paint! House is being sold "as-is".
Location
State DE
County Sussex
Area Lewes Rehoboth Hundred (31009)
Zoning AR-2
Rooms
Other Rooms Living Room, Dining Room, Bedroom 2, Bedroom 3, Kitchen, Family Room, Breakfast Room, Bedroom 1, Sun/Florida Room, Laundry, Recreation Room, Attic, Bonus Room
Main Level Bedrooms 3
Interior
Interior Features Attic, Breakfast Area, Carpet, Dining Area, Family Room Off Kitchen, Formal/Separate Dining Room, Pantry, Primary Bath(s), Walk-in Closet(s), Window Treatments
Hot Water Electric, 60+ Gallon Tank
Heating Heat Pump(s)
Cooling Central A/C
Flooring Carpet, Vinyl
Fireplaces Number 1
Equipment Built-In Microwave, Dishwasher, Disposal, Dryer - Electric, Exhaust Fan, Microwave, Oven/Range - Electric, Refrigerator, Washer, Water Heater
Furnishings No
Fireplace Y
Window Features Bay/Bow
Appliance Built-In Microwave, Dishwasher, Disposal, Dryer - Electric, Exhaust Fan, Microwave, Oven/Range - Electric, Refrigerator, Washer, Water Heater
Heat Source Electric
Laundry Main Floor
Exterior
Parking Features Additional Storage Area, Garage - Front Entry, Inside Access
Garage Spaces 2.0
Utilities Available Phone, Cable TV Available
Amenities Available Boat Ramp
Water Access N
View Garden/Lawn
Roof Type Asphalt
Street Surface Black Top
Accessibility None
Road Frontage City/County
Attached Garage 2
Total Parking Spaces 2
Garage Y
Building
Lot Description Backs to Trees, Front Yard, Landscaping
Story 1
Foundation Block
Sewer Public Sewer
Water Well
Architectural Style Ranch/Rambler
Level or Stories 1
Additional Building Above Grade, Below Grade
Structure Type Dry Wall
New Construction N
Schools
High Schools Cape Henlopen
School District Cape Henlopen
Others
Pets Allowed Y
HOA Fee Include Common Area Maintenance
Senior Community No
Tax ID 334-05.00-521.00
Ownership Fee Simple
SqFt Source Assessor
Acceptable Financing Cash, Conventional
Listing Terms Cash, Conventional
Financing Cash,Conventional
Special Listing Condition Standard
Pets Allowed No Pet Restrictions
Read Less
Want to know what your home might be worth? Contact us for a FREE valuation!

Our team is ready to help you sell your home for the highest possible price ASAP

Bought with Jeffrey S Foust • Real Broker LLC

GET MORE INFORMATION





